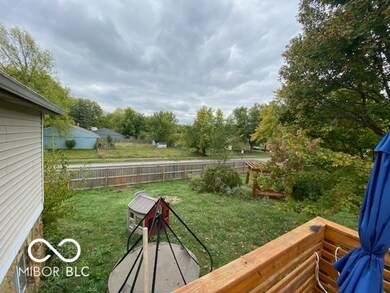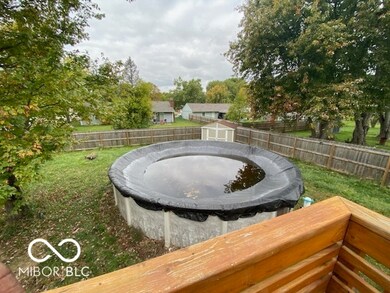
4448 Aristocrat Cir Indianapolis, IN 46235
Far Eastside NeighborhoodHighlights
- Above Ground Pool
- Traditional Architecture
- No HOA
- Deck
- Corner Lot
- Cul-De-Sac
About This Home
As of February 2025Discover this inviting 3-bedroom, 2-bath bi-level home in Lawrence Township! Set on a corner lot, it features a spacious owner's suite, a cozy kitchen with stainless steel appliances, and a backyard designed for relaxation and fun: complete with a deck, pool, swing, and firepit. Additional features include a 2-car attached garage and a concrete driveway with plenty of parking. Ready for its next chapter-make it yours today!
Last Agent to Sell the Property
Highgarden Real Estate Brokerage Email: mlockhart@highgarden.com License #RB17001605 Listed on: 01/02/2025
Last Buyer's Agent
Highgarden Real Estate Brokerage Email: mlockhart@highgarden.com License #RB17001605 Listed on: 01/02/2025
Home Details
Home Type
- Single Family
Est. Annual Taxes
- $1,454
Year Built
- Built in 1979
Lot Details
- 0.25 Acre Lot
- Cul-De-Sac
- Corner Lot
Parking
- 2 Car Attached Garage
Home Design
- Traditional Architecture
- Slab Foundation
- Vinyl Siding
- Stone
Interior Spaces
- 2-Story Property
- Built-in Bookshelves
- Vinyl Clad Windows
- Sump Pump
- Attic Access Panel
Kitchen
- Gas Oven
- Range Hood
- Dishwasher
- Disposal
Flooring
- Laminate
- Ceramic Tile
Bedrooms and Bathrooms
- 3 Bedrooms
- Walk-In Closet
Laundry
- Dryer
- Washer
Home Security
- Security System Owned
- Storm Windows
- Fire and Smoke Detector
Outdoor Features
- Above Ground Pool
- Deck
- Fire Pit
- Shed
Utilities
- Forced Air Heating System
- Heating System Uses Gas
- Gas Water Heater
- Satellite Dish
Community Details
- No Home Owners Association
- Farmington Subdivision
Listing and Financial Details
- Tax Lot 42
- Assessor Parcel Number 490816111032000400
- Seller Concessions Not Offered
Ownership History
Purchase Details
Home Financials for this Owner
Home Financials are based on the most recent Mortgage that was taken out on this home.Purchase Details
Home Financials for this Owner
Home Financials are based on the most recent Mortgage that was taken out on this home.Similar Homes in Indianapolis, IN
Home Values in the Area
Average Home Value in this Area
Purchase History
| Date | Type | Sale Price | Title Company |
|---|---|---|---|
| Warranty Deed | $170,000 | First American Title | |
| Warranty Deed | $156,000 | First American Title Insurance |
Mortgage History
| Date | Status | Loan Amount | Loan Type |
|---|---|---|---|
| Previous Owner | $61,050 | FHA | |
| Previous Owner | $110,000 | New Conventional |
Property History
| Date | Event | Price | Change | Sq Ft Price |
|---|---|---|---|---|
| 07/17/2025 07/17/25 | Pending | -- | -- | -- |
| 07/10/2025 07/10/25 | Price Changed | $238,000 | -0.8% | $155 / Sq Ft |
| 06/19/2025 06/19/25 | For Sale | $240,000 | 0.0% | $156 / Sq Ft |
| 05/12/2025 05/12/25 | Pending | -- | -- | -- |
| 05/06/2025 05/06/25 | For Sale | $240,000 | 0.0% | $156 / Sq Ft |
| 03/25/2025 03/25/25 | Pending | -- | -- | -- |
| 03/21/2025 03/21/25 | For Sale | $240,000 | +41.2% | $156 / Sq Ft |
| 02/05/2025 02/05/25 | Sold | $170,000 | -5.6% | $111 / Sq Ft |
| 01/03/2025 01/03/25 | Pending | -- | -- | -- |
| 01/02/2025 01/02/25 | For Sale | $180,000 | +15.4% | $117 / Sq Ft |
| 10/30/2020 10/30/20 | Sold | $156,000 | +4.7% | $102 / Sq Ft |
| 10/14/2020 10/14/20 | Pending | -- | -- | -- |
| 10/12/2020 10/12/20 | For Sale | $149,000 | -- | $97 / Sq Ft |
Tax History Compared to Growth
Tax History
| Year | Tax Paid | Tax Assessment Tax Assessment Total Assessment is a certain percentage of the fair market value that is determined by local assessors to be the total taxable value of land and additions on the property. | Land | Improvement |
|---|---|---|---|---|
| 2024 | $1,542 | $147,300 | $27,500 | $119,800 |
| 2023 | $1,542 | $148,600 | $27,500 | $121,100 |
| 2022 | $1,681 | $144,900 | $27,500 | $117,400 |
| 2021 | $1,616 | $138,300 | $27,500 | $110,800 |
| 2020 | $830 | $92,400 | $18,800 | $73,600 |
| 2019 | $792 | $94,500 | $18,800 | $75,700 |
| 2018 | $740 | $91,000 | $18,800 | $72,200 |
| 2017 | $738 | $90,500 | $18,800 | $71,700 |
| 2016 | $778 | $93,200 | $18,800 | $74,400 |
| 2014 | $649 | $92,400 | $18,800 | $73,600 |
| 2013 | $926 | $82,700 | $18,800 | $63,900 |
Agents Affiliated with this Home
-

Seller's Agent in 2025
Michelle Lockhart
Highgarden Real Estate
(317) 379-9243
3 in this area
75 Total Sales
-

Buyer's Agent in 2025
Jerry Nierzwicki
CENTURY 21 Scheetz
(317) 402-3329
29 Total Sales
-

Seller's Agent in 2020
De'Aunna Mack
F.C. Tucker Company
(574) 520-3192
2 in this area
85 Total Sales
Map
Source: MIBOR Broker Listing Cooperative®
MLS Number: 22016688
APN: 49-08-16-111-032.000-400
- 4421 Greenmeadow Ct
- 10222 Arapahoe Dr
- 4411 Ringstead Way
- 10208 E 46th St
- 10431 Bellchime Ct
- 10518 Quartz Ln
- 4897 N Mitthoefer Rd
- 11431 Hartwell St
- 4020 N Mitthoefer Rd
- 10425 Candy Apple Ln
- 4934 Amber Wood Dr
- 5002 Amber Wood Dr
- 10427 Apple Creek Dr
- 5002 Jasper Ridge Blvd
- 10538 Rose Mill Dr
- 4105 Downes Dr
- 9527 Pepperidge Dr
- 9526 Burrwood Ct
- 4136 Orchard Valley Ln
- 3834 N Mitthoefer Rd


