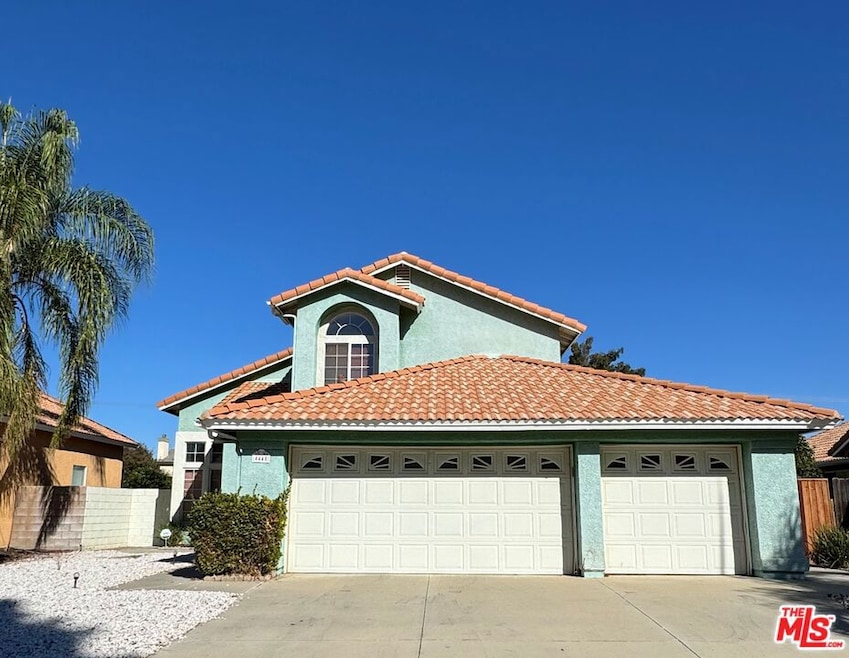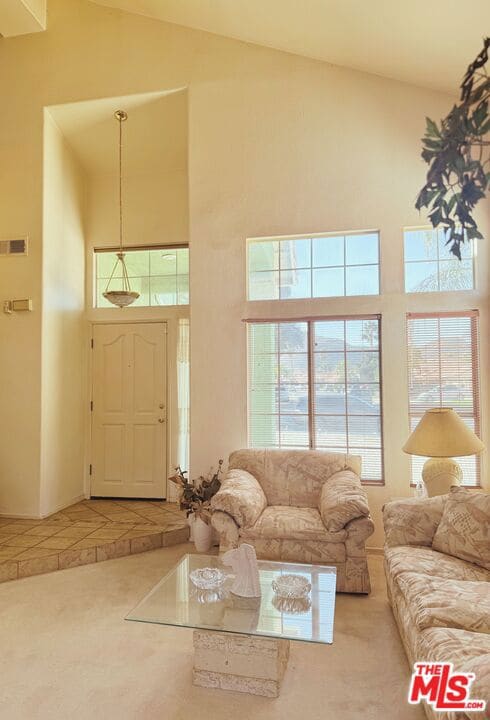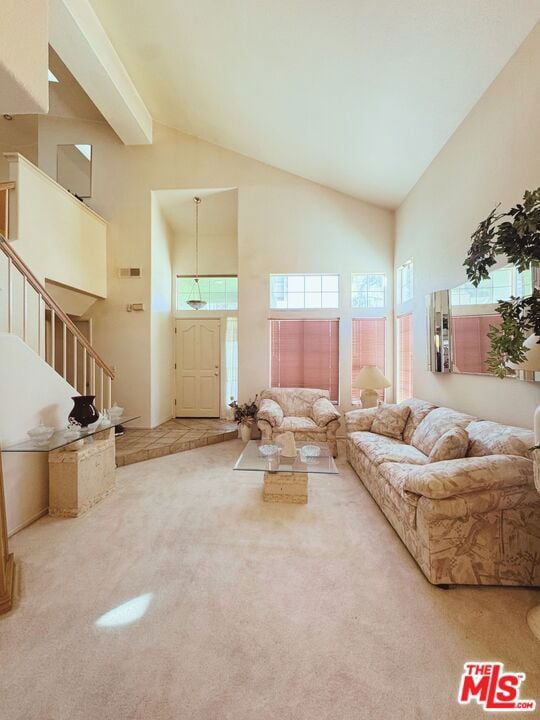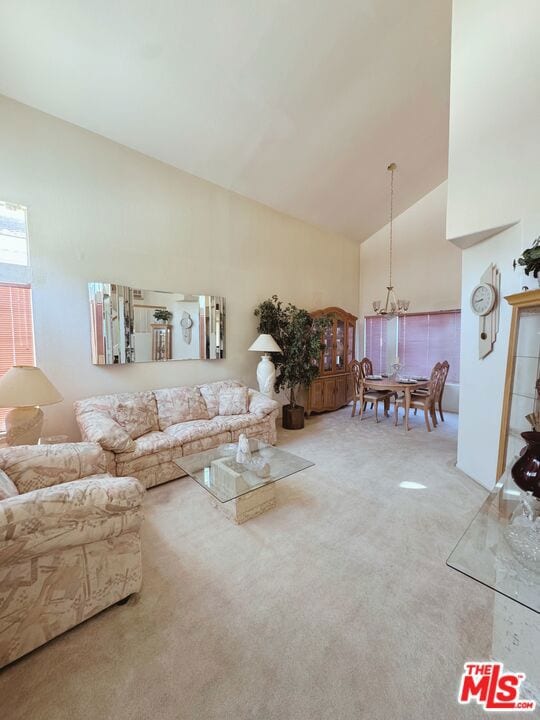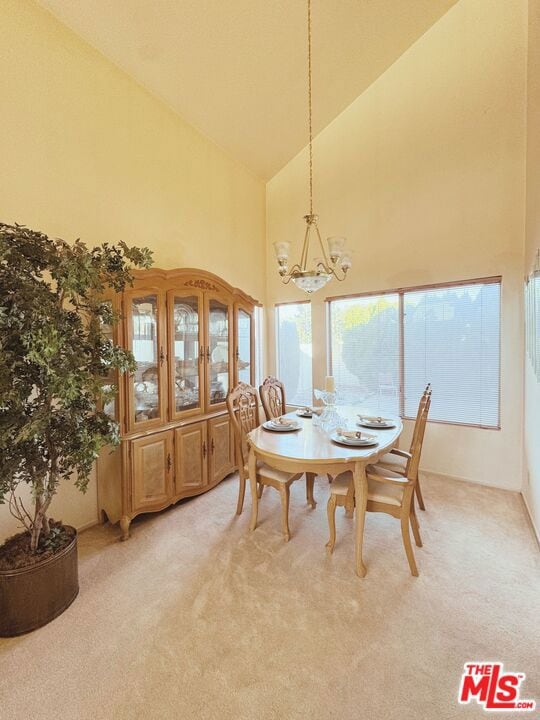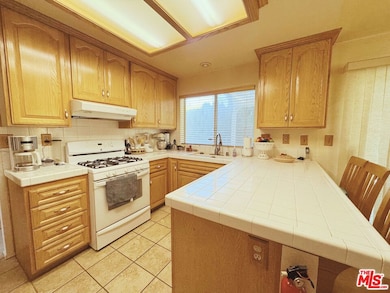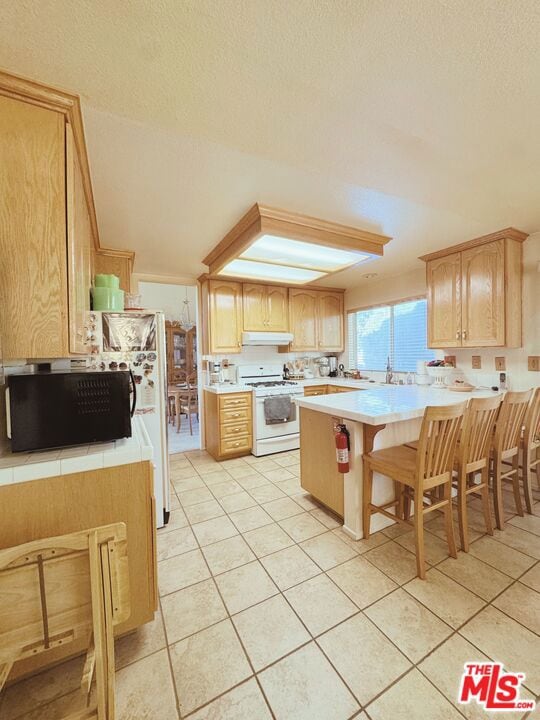4448 Brookside Dr Hemet, CA 92545
Page Ranch NeighborhoodEstimated payment $2,618/month
Highlights
- Primary Bedroom Suite
- Cathedral Ceiling
- No HOA
- Mountain View
- Spanish Architecture
- Soaking Tub
About This Home
Welcome to your new home in prime West Hemet! Offered on the market for the first time, this home has been immaculately maintained. At nearly 1,800 square feet with 4 bedrooms and 3 bathrooms, this home is very spacious. The elegant living room and dining area features cathedral-vaulted ceilings with extra-large windows allowing for an abundance of natural light. With the upgraded slow-close kitchen cabinets and all appliances being included (range, dishwasher, refrigerator, microwave, washer and dryer), truly make this home move-in ready. The family room is conveniently located adjacent to the kitchen and offers a fireplace and sliding doors that open to your private backyard with a gazebo, perfect for entertaining friends and family. The First Floor also features a laundry room, 1 full bathroom, and 1 bedroom which is currently being used as a home office. Enjoy the luxurious Primary Suite located privately on the Second Floor's north-wing, with double-door entry, large walk-in-closet, and an en-suite bathroom with dual sinks, a soaking tub, and a separate shower. With 3 skylights throughout, this home radiates natural light. Additionally, two bedrooms and a full bathroom are suitably located on the Second Floor. As a bonus, there is a 3-car garage with custom, built-in storage allowing plenty of room to park your cars and still store your belongings. This home is ideally located walking distance to schools and parks, and in good proximity to shopping and dining. Easy access to the 215, 15, 10, and 60 freeways make this a prime location. All furnishings can be included in the sale, making this home truly move-in-ready! This pride-of-ownership home is ready for it's new owner!
Home Details
Home Type
- Single Family
Year Built
- Built in 1991
Lot Details
- 6,098 Sq Ft Lot
- South Facing Home
- Sprinkler System
Parking
- 3 Car Garage
Home Design
- Spanish Architecture
Interior Spaces
- 1,775 Sq Ft Home
- 2-Story Property
- Cathedral Ceiling
- Sliding Doors
- Family Room with Fireplace
- Dining Area
- Ceramic Tile Flooring
- Mountain Views
- Alarm System
Kitchen
- Microwave
- Dishwasher
- Kitchen Island
Bedrooms and Bathrooms
- 4 Bedrooms
- Primary Bedroom Suite
- Walk-In Closet
- 3 Full Bathrooms
- Soaking Tub
- Bathtub with Shower
Laundry
- Laundry Room
- Dryer
- Washer
Utilities
- Central Heating and Cooling System
- Property is located within a water district
- Gas Water Heater
- Sewer in Street
Community Details
- No Home Owners Association
Listing and Financial Details
- Assessor Parcel Number 454-322-003
Map
Home Values in the Area
Average Home Value in this Area
Tax History
| Year | Tax Paid | Tax Assessment Tax Assessment Total Assessment is a certain percentage of the fair market value that is determined by local assessors to be the total taxable value of land and additions on the property. | Land | Improvement |
|---|---|---|---|---|
| 2025 | $2,555 | $219,407 | $61,871 | $157,536 |
| 2023 | $2,555 | $210,889 | $59,469 | $151,420 |
| 2022 | $2,500 | $206,754 | $58,303 | $148,451 |
| 2021 | $2,467 | $202,701 | $57,160 | $145,541 |
| 2020 | $2,445 | $200,623 | $56,574 | $144,049 |
| 2019 | $2,394 | $196,690 | $55,465 | $141,225 |
| 2018 | $2,324 | $192,834 | $54,378 | $138,456 |
| 2017 | $2,296 | $189,054 | $53,312 | $135,742 |
| 2016 | $2,279 | $185,348 | $52,267 | $133,081 |
| 2015 | $2,271 | $182,566 | $51,483 | $131,083 |
| 2014 | $2,175 | $178,992 | $50,476 | $128,516 |
Property History
| Date | Event | Price | List to Sale | Price per Sq Ft |
|---|---|---|---|---|
| 11/28/2025 11/28/25 | Pending | -- | -- | -- |
| 11/11/2025 11/11/25 | For Sale | $459,900 | -- | $259 / Sq Ft |
Source: The MLS
MLS Number: 25617049
APN: 454-322-003
- 4775 Creekridge Ln
- 4810 Swallowtail Rd
- 2031 Lagoon Ct
- 1812 Ace St
- 1619 Elmbridge Ln
- 4510 Ferngreen Dr
- 4300 Cloudywing Rd
- 4630 Ferngreen Dr
- 1816 Tapaderos St
- 1654 Camino Cresta
- 5036 Paseo Callado
- 4460 Cloudywing Rd
- 5085 Hoss Cir
- 4186 Rexford Dr
- 5109 Rowel St
- 5206 Corte Del Cabo
- 1436 Via Rojas
- 1648 Via Simpatico
- 1483 Lancelot Ct
- 5307 Paseo Callado
