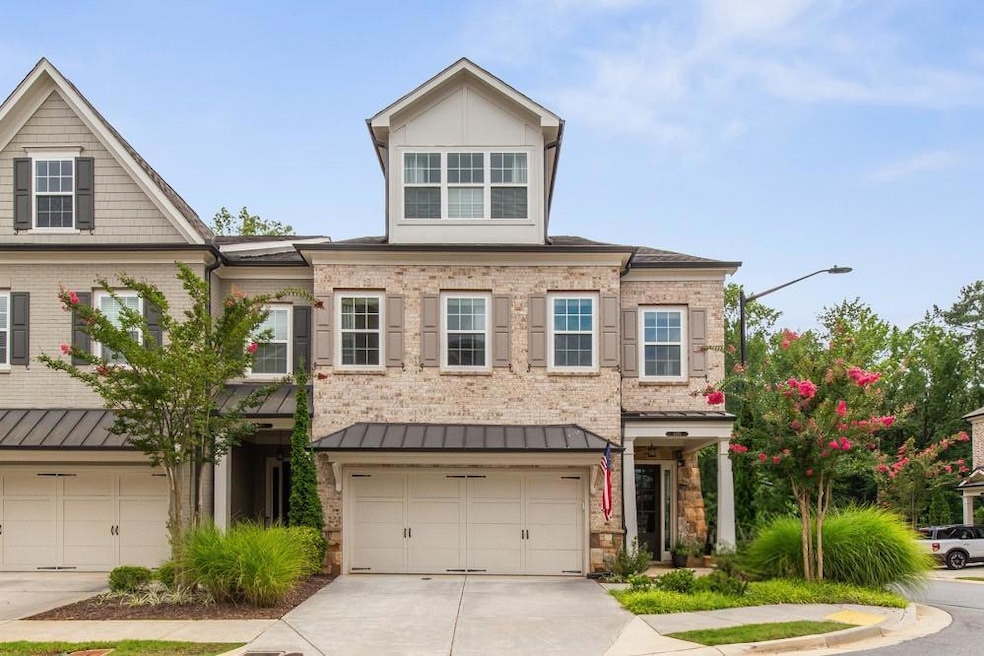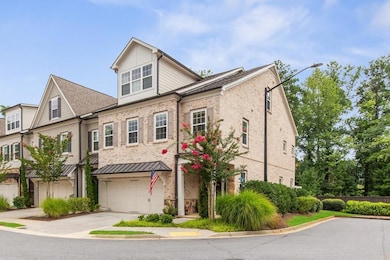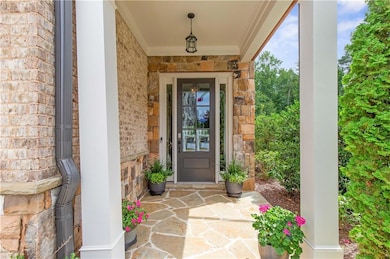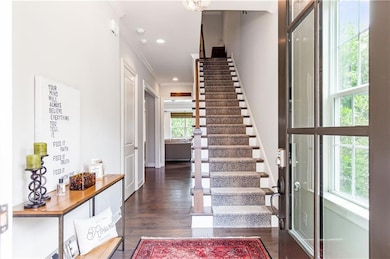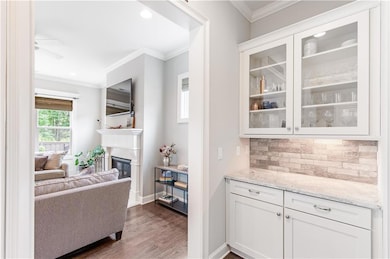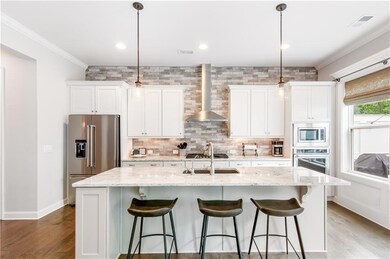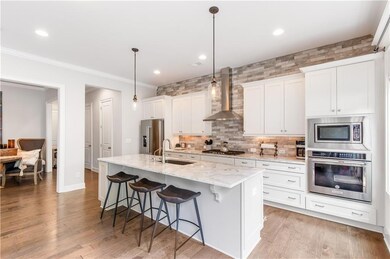4448 Huffman Dr NE Marietta, GA 30062
East Cobb NeighborhoodEstimated payment $5,583/month
Highlights
- Gated Community
- View of Trees or Woods
- Wooded Lot
- Tritt Elementary School Rated A
- Property is near public transit
- Oversized primary bedroom
About This Home
If townhome envy were a thing, this one would be the culprit. Welcome to 4448 Huffman Drive—an end unit showstopper nestled in the back of the neighborhood for added peace, & privacy With 3 bedrooms, 3.5 baths, and a finished 3rd-floor retreat, this home serves up space, style, and smart design with Roswell charm and Cobb County taxes. (Yes, you read that right—Roswell vibes without Fulton tax vibes.)
Heads up, y’all—this home started life as a four-bedroom, but two of 'em got cozy and became a spacious two-bedroom suite. Don’t worry though, it can easily be split back into separate rooms if needed. Just say the word!
Inside, the Concord Plan brings the wow factor with 10-foot ceilings on every floor, flooding the home with light and breathing room. The gourmet kitchen is pure Pinterest goals—think quartz countertops, stainless steel appliances, oversized island, white shaker cabinets, under-cabinet lighting, and a pantry that could double as a guest room. It opens wide to the cozy family room, perfect for couch flops and charcuterie boards.
The third-floor media room/rec room is the cherry on top—complete with a wet bar, full bath with a frameless glass shower, and an oversized bedroom fit for in-laws, outlaws, or your favorite overnight guests.
Head upstairs to your owner’s suite sanctuary, privately tucked away in the back of the home where you'll be greeted by trees, not traffic. Need a quiet place to work or binge your latest series? The sitting room with 9-ft barn doors has your back. The spa-inspired bathroom features dual vanities, a large walk-in shower with bench & niche, and a freestanding soaking tub that basically begs for bubbles and wine. The massive walk-in closet connects directly to your laundry room, complete with sink and upper cabinets—because life’s just better with laundry that makes sense.
Don’t miss the Pottery Barn-worthy mudroom, epoxied garage floor, hardwoods throughout the main floor, and stair treads so pretty you'll almost enjoy climbing them.
Located just 3 miles to Downtown Roswell, this gated community features a pool, clubhouse, outdoor fireplace, and walkable access to all your favorite shops and restaurants. Whether you’re hosting, relaxing, or doing a little of both, this one checks every box—and then some.
In short? She’s the full package. Come fall in love.
Townhouse Details
Home Type
- Townhome
Est. Annual Taxes
- $8,590
Year Built
- Built in 2018
Lot Details
- 1,742 Sq Ft Lot
- 1 Common Wall
- Back Yard Fenced
- Landscaped
- Irrigation Equipment
- Front and Back Yard Sprinklers
- Wooded Lot
HOA Fees
- $225 Monthly HOA Fees
Parking
- 2 Car Attached Garage
- Parking Accessed On Kitchen Level
- Front Facing Garage
- Garage Door Opener
- Driveway Level
Home Design
- Traditional Architecture
- Slab Foundation
- Shingle Roof
- Composition Roof
- Three Sided Brick Exterior Elevation
Interior Spaces
- 3,749 Sq Ft Home
- 3-Story Property
- Coffered Ceiling
- Ceiling height of 10 feet on the main level
- Ceiling Fan
- Factory Built Fireplace
- Gas Log Fireplace
- Insulated Windows
- Entrance Foyer
- Family Room with Fireplace
- Living Room
- Breakfast Room
- Formal Dining Room
- Game Room
- Views of Woods
- Pull Down Stairs to Attic
Kitchen
- Walk-In Pantry
- Self-Cleaning Oven
- Microwave
- Dishwasher
- Kitchen Island
- Stone Countertops
- White Kitchen Cabinets
- Disposal
Flooring
- Wood
- Carpet
- Ceramic Tile
Bedrooms and Bathrooms
- 3 Bedrooms
- Oversized primary bedroom
- Split Bedroom Floorplan
- Walk-In Closet
- Vaulted Bathroom Ceilings
- Dual Vanity Sinks in Primary Bathroom
- Low Flow Plumbing Fixtures
- Separate Shower in Primary Bathroom
- Soaking Tub
Laundry
- Laundry Room
- Laundry on main level
Home Security
- Security System Owned
- Security Gate
Outdoor Features
- Courtyard
- Covered Patio or Porch
Location
- Property is near public transit
- Property is near schools
- Property is near shops
Schools
- Tritt Elementary School
- Hightower Trail Middle School
- Pope High School
Utilities
- Central Heating and Cooling System
- Heating System Uses Natural Gas
- 220 Volts
- 110 Volts
- Gas Water Heater
- High Speed Internet
Listing and Financial Details
- Tax Lot 26
- Assessor Parcel Number 16046900410
Community Details
Overview
- $2,700 Initiation Fee
- 82 Units
- Fieldstone Assoc. Mgt. Association, Phone Number (404) 920-8621
- Havenridge Subdivision
- FHA/VA Approved Complex
- Rental Restrictions
Recreation
- Swim or tennis dues are required
- Community Pool
- Trails
Security
- Gated Community
- Fire and Smoke Detector
Map
Home Values in the Area
Average Home Value in this Area
Tax History
| Year | Tax Paid | Tax Assessment Tax Assessment Total Assessment is a certain percentage of the fair market value that is determined by local assessors to be the total taxable value of land and additions on the property. | Land | Improvement |
|---|---|---|---|---|
| 2025 | $8,583 | $314,168 | $64,000 | $250,168 |
| 2024 | $8,590 | $314,168 | $64,000 | $250,168 |
| 2023 | $7,496 | $288,784 | $64,000 | $224,784 |
| 2022 | $7,421 | $258,000 | $59,520 | $198,480 |
| 2021 | $7,070 | $241,968 | $60,000 | $181,968 |
| 2020 | $7,070 | $241,968 | $60,000 | $181,968 |
| 2019 | $7,344 | $241,968 | $60,000 | $181,968 |
| 2018 | $1,214 | $40,000 | $40,000 | $0 |
| 2017 | $1,150 | $40,000 | $40,000 | $0 |
Property History
| Date | Event | Price | List to Sale | Price per Sq Ft | Prior Sale |
|---|---|---|---|---|---|
| 09/19/2025 09/19/25 | Price Changed | $879,000 | -2.2% | $234 / Sq Ft | |
| 08/17/2025 08/17/25 | Price Changed | $899,000 | -1.2% | $240 / Sq Ft | |
| 08/09/2025 08/09/25 | For Sale | $910,000 | +41.1% | $243 / Sq Ft | |
| 01/04/2021 01/04/21 | Sold | $645,000 | -0.8% | $172 / Sq Ft | View Prior Sale |
| 11/19/2020 11/19/20 | Pending | -- | -- | -- | |
| 10/27/2020 10/27/20 | For Sale | $650,000 | -- | $173 / Sq Ft |
Purchase History
| Date | Type | Sale Price | Title Company |
|---|---|---|---|
| Limited Warranty Deed | $645,000 | None Available | |
| Warranty Deed | $604,921 | -- |
Mortgage History
| Date | Status | Loan Amount | Loan Type |
|---|---|---|---|
| Previous Owner | $510,400 | New Conventional | |
| Previous Owner | $453,100 | New Conventional |
Source: First Multiple Listing Service (FMLS)
MLS Number: 7623041
APN: 16-0469-0-041-0
- 3226 Artessa Ln NE
- 3231 Artessa Ln NE
- 4486 Huffman Dr NE
- 3277 Artessa Ln NE
- 4574 Woodland Cir NE
- 4618 Shallowford Rd
- 3025 Creek Ct NE
- 2993 Byrons Green Ct
- 4290 Freeman Rd
- 4645 Shallowford Rd
- 2997 Gateland Square
- 2821 Interlaken Dr
- 4150 Chimney Heights NE
- 2990 Mountain Trace NE
- 3453 Drayton Dr NE
- 2942 Graham Gardens Ln
- 4319 Summit Oaks Ln NE
- 2862 Clary Hill Dr NE
- 4640 Mountain Creek Dr NE
- 4536 Mountain Creek Dr NE
- 3285 Marlanta Dr Unit Beautiful East Cobb Unit
- 3285 Marlanta Dr
- 2646 Alpine Trail
- 2681 Ravenoaks Place
- 3110 Skyridge Ct
- 4902 Sturbridge Crescent NE
- 2575 Walden Estates Dr
- 2503 Regency Lake Dr
- 265 Shady Marsh Trail Unit B
- 4820 Hill Creek Ct
- 3250 Ethan Dr
- 110 Boulder Dr
- 1720 Ridgefield Dr
- 10565 Shallowford Rd
- 4692 Bishop Lake Rd
- 2051 Bishop Creek Dr
- 3741 Bays Ferry Way
