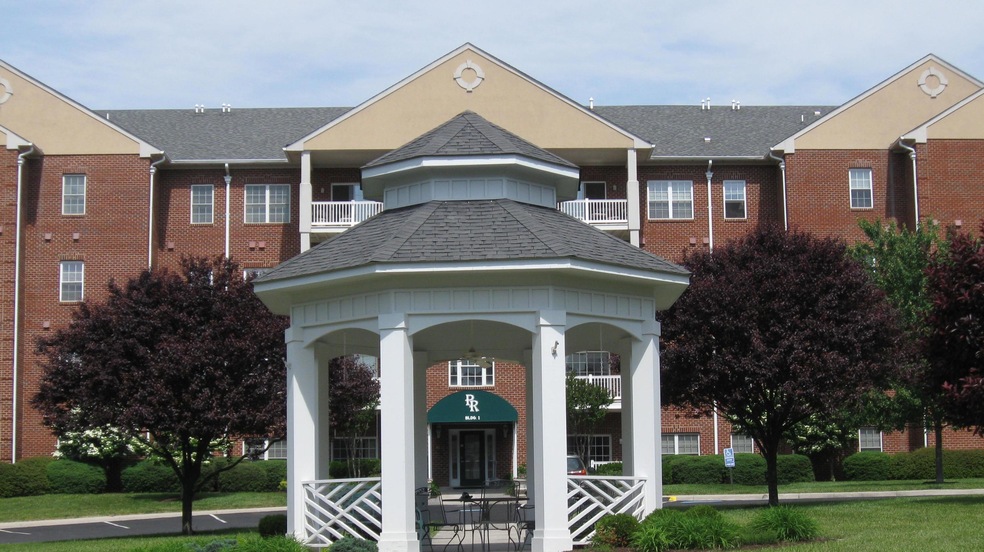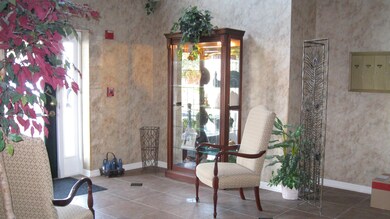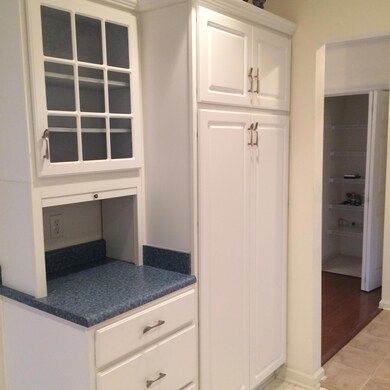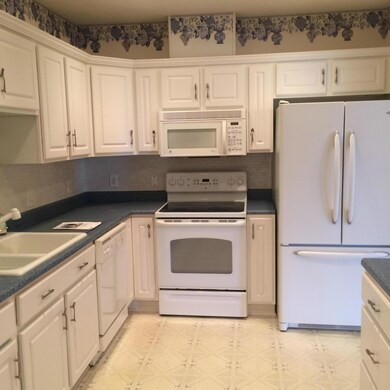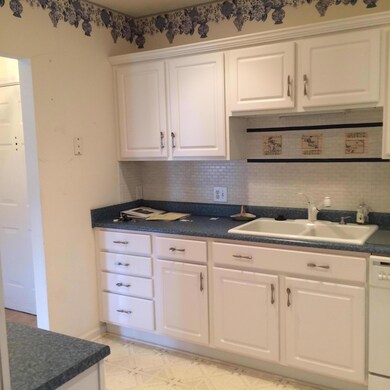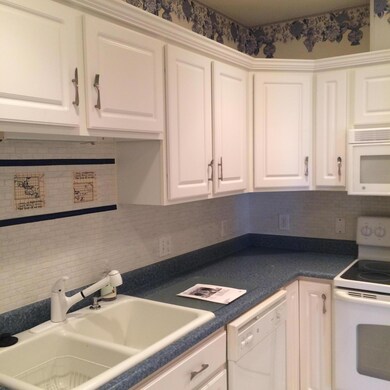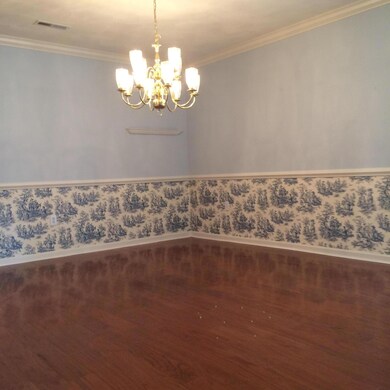
4448 Pheasant Ridge Rd Unit 304 Roanoke, VA 24014
Southern Hills NeighborhoodHighlights
- Mountain View
- Great Room with Fireplace
- Balcony
- Crystal Spring Elementary School Rated A-
- Breakfast Area or Nook
- Walk-In Closet
About This Home
As of May 2024Beautiful three bedroom condo with loads of upgrades. Custom kitchen cabinets, crown molding, formal dining room, great room with gas fireplace, sunroom, large mater suite, bath with jetted walk-in tub, $5000 value, priced well below assessed value.
Last Agent to Sell the Property
LICHTENSTEIN ROWAN, REALTORS(r) License #0225055322 Listed on: 09/14/2015
Property Details
Home Type
- Multi-Family
Est. Annual Taxes
- $2,400
Year Built
- Built in 2009
HOA Fees
- $235 Monthly HOA Fees
Home Design
- Property Attached
- Brick Exterior Construction
Interior Spaces
- 1,881 Sq Ft Home
- Drapes & Rods
- Great Room with Fireplace
- Storage
- Laundry on main level
- Mountain Views
Kitchen
- Breakfast Area or Nook
- Built-In Oven
- Built-In Microwave
- Dishwasher
Bedrooms and Bathrooms
- 3 Main Level Bedrooms
- Walk-In Closet
- 2 Full Bathrooms
Parking
- 2 Car Garage
- Tuck Under Garage
- Garage Door Opener
Schools
- Crystal Spring Elementary School
- James Madison Middle School
- Patrick Henry High School
Utilities
- Forced Air Heating and Cooling System
- Underground Utilities
- Electric Water Heater
- Cable TV Available
Additional Features
- Balcony
- Property fronts a private road
Listing and Financial Details
- Tax Lot Unit 305
Similar Homes in Roanoke, VA
Home Values in the Area
Average Home Value in this Area
Property History
| Date | Event | Price | Change | Sq Ft Price |
|---|---|---|---|---|
| 05/06/2024 05/06/24 | Sold | $280,000 | -1.0% | $149 / Sq Ft |
| 02/01/2024 02/01/24 | Pending | -- | -- | -- |
| 09/06/2023 09/06/23 | Price Changed | $282,950 | -0.7% | $150 / Sq Ft |
| 05/24/2023 05/24/23 | Price Changed | $284,950 | -3.4% | $151 / Sq Ft |
| 04/11/2023 04/11/23 | For Sale | $294,950 | +74.5% | $157 / Sq Ft |
| 12/23/2015 12/23/15 | Sold | $169,000 | 0.0% | $90 / Sq Ft |
| 11/22/2015 11/22/15 | Pending | -- | -- | -- |
| 09/14/2015 09/14/15 | For Sale | $169,000 | -- | $90 / Sq Ft |
Tax History Compared to Growth
Tax History
| Year | Tax Paid | Tax Assessment Tax Assessment Total Assessment is a certain percentage of the fair market value that is determined by local assessors to be the total taxable value of land and additions on the property. | Land | Improvement |
|---|---|---|---|---|
| 2021 | $2,510 | $210,500 | $8,300 | $202,200 |
Agents Affiliated with this Home
-
Jill Morris
J
Seller's Agent in 2024
Jill Morris
LONG & FOSTER - ROANOKE OFFICE
(540) 761-2997
4 in this area
42 Total Sales
-
Madison Smith
M
Seller Co-Listing Agent in 2024
Madison Smith
LONG & FOSTER - ROANOKE OFFICE
(540) 589-5400
1 in this area
4 Total Sales
-
Joe Kraft

Buyer's Agent in 2024
Joe Kraft
LICHTENSTEIN ROWAN, REALTORS(r)
(727) 296-7492
2 in this area
359 Total Sales
-
Patricia Lawson
P
Seller's Agent in 2015
Patricia Lawson
LICHTENSTEIN ROWAN, REALTORS(r)
(540) 204-6024
15 in this area
26 Total Sales
-
Irina Hallacher

Buyer's Agent in 2015
Irina Hallacher
COLDWELL BANKER TOWNSIDE, REALTORS(r)
(540) 521-9943
1 in this area
247 Total Sales
Map
Source: Roanoke Valley Association of REALTORS®
MLS Number: 819232
APN: 546-0252
- 4448 Pheasant Ridge Rd Unit 307
- 4444 Pheasant Ridge Rd Unit 206
- 0 Old Rocky Mount Rd
- 4544 Narrows Ln SW
- 5259 Crossbow Cir
- 4252 Summit St
- 5233 Crossbow Cir
- 5260 Crossbow Cir Unit 9E
- 5260 Crossbow Cir Unit 3E
- 0 Griffin Rd SW
- 5219 Chukar Dr
- 0 Franklin Rd
- 4867 Hunting Hills Dr
- 1019 Wilton Park Dr SW
- 0 Crossbow Cir Unit 880526
- 1017 Wilton Park Dr SW
- 5123 Remington Rd
- 3649 Peakwood Dr SW
- 0 Quail Ridge Cir
- 3501 Peakwood Dr SW
