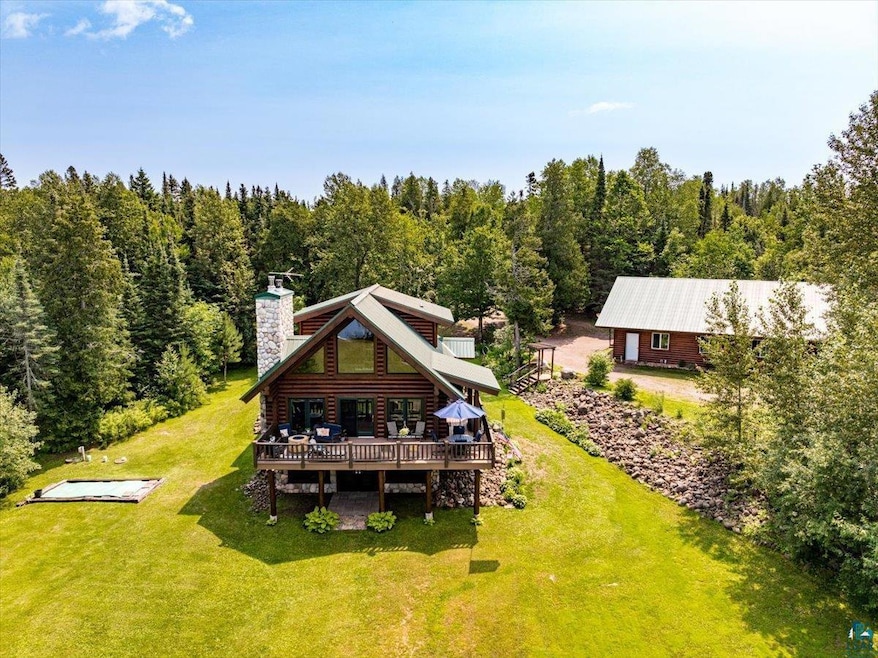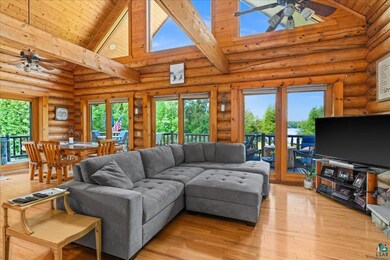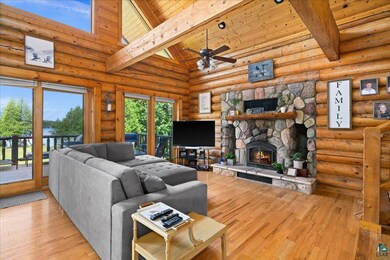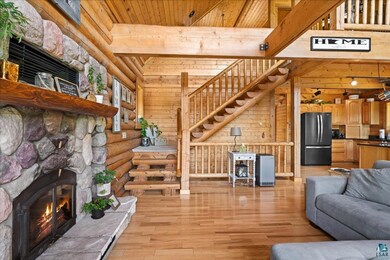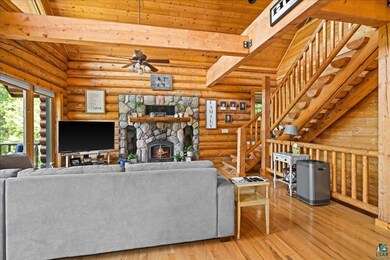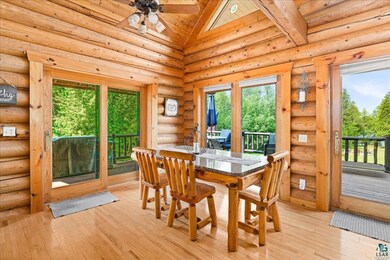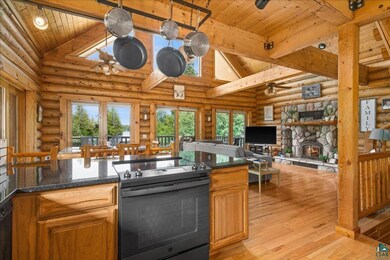
4448 Thomas Lake Rd Two Harbors, MN 55616
Highlights
- Private Waterfront
- Lake View
- Deck
- Community Boat Slip
- Heated Floors
- Main Floor Primary Bedroom
About This Home
As of September 2024Welcome to Thomas Lake where this beautiful log home awaits you! Main level living space features an open floor plan with vaulted ceilings, a wood burning fireplace and hardwood flooring. The custom kitchen has granite counter tops and stainless appliances. Convenient main level bedroom, laundry and full bath. Lofted primary suite has a walk in closet, full bath and bonus sitting area. Lower level walk out is perfect for entertaining with a second fire place and bar area. There is in floor heat, 2 bedrooms, bathroom and sauna. Stunning views from every level and privacy surrounds this stunning home with wrap around deck, dock and fire pit. The exterior has been freshly stained and has a steel roof. The 2 car over sized garage can hold all of your toys!
Home Details
Home Type
- Single Family
Est. Annual Taxes
- $3,474
Year Built
- Built in 2001
Lot Details
- 2.46 Acre Lot
- Private Waterfront
- 217 Feet of Waterfront
- Lake Front
- Street terminates at a dead end
- Level Lot
- Irregular Lot
- Unpaved Streets
- Landscaped with Trees
Parking
- 2 Car Detached Garage
Home Design
- Log Cabin
- Poured Concrete
- Metal Roof
- Log Siding
Interior Spaces
- Multi-Level Property
- 2 Fireplaces
- Wood Burning Fireplace
- Vinyl Clad Windows
- Wood Frame Window
- Entrance Foyer
- Family Room
- Living Room
- Combination Kitchen and Dining Room
- Bonus Room
- Lower Floor Utility Room
- Laundry Room
- Heated Floors
- Lake Views
Bedrooms and Bathrooms
- 4 Bedrooms
- Primary Bedroom on Main
- Bathroom on Main Level
Finished Basement
- Walk-Out Basement
- Basement Fills Entire Space Under The House
- Fireplace in Basement
- Bedroom in Basement
- Recreation or Family Area in Basement
- Finished Basement Bathroom
Outdoor Features
- Deck
Utilities
- Dual Heating Fuel
- Heating System Uses Wood
- Private Water Source
- Drilled Well
- Private Sewer
Listing and Financial Details
- Assessor Parcel Number 25-5580-23030
Community Details
Overview
- No Home Owners Association
Recreation
- Community Boat Slip
Ownership History
Purchase Details
Home Financials for this Owner
Home Financials are based on the most recent Mortgage that was taken out on this home.Purchase Details
Home Financials for this Owner
Home Financials are based on the most recent Mortgage that was taken out on this home.Purchase Details
Similar Homes in Two Harbors, MN
Home Values in the Area
Average Home Value in this Area
Purchase History
| Date | Type | Sale Price | Title Company |
|---|---|---|---|
| Deed | $655,000 | -- | |
| Deed | $425,000 | None Available | |
| Warranty Deed | $376,000 | None Available | |
| Deed | $425,000 | -- |
Mortgage History
| Date | Status | Loan Amount | Loan Type |
|---|---|---|---|
| Previous Owner | $403,750 | Adjustable Rate Mortgage/ARM | |
| Previous Owner | $159,500 | Unknown | |
| Previous Owner | $292,000 | New Conventional | |
| Previous Owner | $282,500 | New Conventional | |
| Previous Owner | $30,000 | New Conventional | |
| Previous Owner | $292,000 | New Conventional | |
| Previous Owner | $100,000 | Credit Line Revolving | |
| Closed | $403,750 | No Value Available |
Property History
| Date | Event | Price | Change | Sq Ft Price |
|---|---|---|---|---|
| 09/24/2024 09/24/24 | Sold | $655,000 | -2.9% | $238 / Sq Ft |
| 07/28/2024 07/28/24 | Pending | -- | -- | -- |
| 07/16/2024 07/16/24 | For Sale | $674,900 | -- | $245 / Sq Ft |
Tax History Compared to Growth
Tax History
| Year | Tax Paid | Tax Assessment Tax Assessment Total Assessment is a certain percentage of the fair market value that is determined by local assessors to be the total taxable value of land and additions on the property. | Land | Improvement |
|---|---|---|---|---|
| 2024 | $2,290 | $588,500 | $90,300 | $498,200 |
| 2023 | $2,338 | $589,100 | $90,300 | $498,800 |
| 2022 | $3,224 | $551,100 | $67,600 | $483,500 |
| 2021 | $3,343 | $408,900 | $63,400 | $345,500 |
| 2020 | $2,865 | $358,400 | $80,900 | $277,500 |
| 2019 | $2,841 | $343,300 | $63,400 | $279,900 |
| 2018 | $3,097 | $343,300 | $63,400 | $279,900 |
| 2017 | $3,007 | $363,400 | $65,500 | $297,900 |
| 2016 | $2,922 | $364,500 | $78,700 | $285,800 |
| 2015 | $3,116 | $358,400 | $80,900 | $277,500 |
| 2014 | $3,116 | $0 | $0 | $0 |
| 2013 | $2,570 | $0 | $0 | $0 |
| 2012 | $2,613 | $0 | $0 | $0 |
Agents Affiliated with this Home
-
L
Seller's Agent in 2024
Lynn Larson
Century 21 Atwood
(218) 722-8221
71 Total Sales
Map
Source: Lake Superior Area REALTORS®
MLS Number: 6114940
APN: 25-5580-23030
- 4292 Thomas Lake Rd
- 839 Loon Rd
- 1207 Christianson Lake Rd
- 803 Highland Lake Rd
- 1XX Christianson Lake Rd
- 1335 Big Noise Pit Rd
- 107 Wales Rd
- 446 Stewart Lake Rd
- 3387 Drummond Grade
- 1459 Stone Lake Bridge Rd
- 3213 E Alger Grade
- 3437 Blueberry Hill Rd Unit LotWP001
- 3437 Blueberry Hill Rd
- 1519 Rollins Rd
- 1590 Stone Lake Bridge Rd
- xxx N Highway 2 Hwy N
- 1612 Pequaywan Lake Rd
- 2003 Brimson Rd
- xxxx Moose Lake Rd
- xxxx Moose Lake Rd Unit Parcel 3
