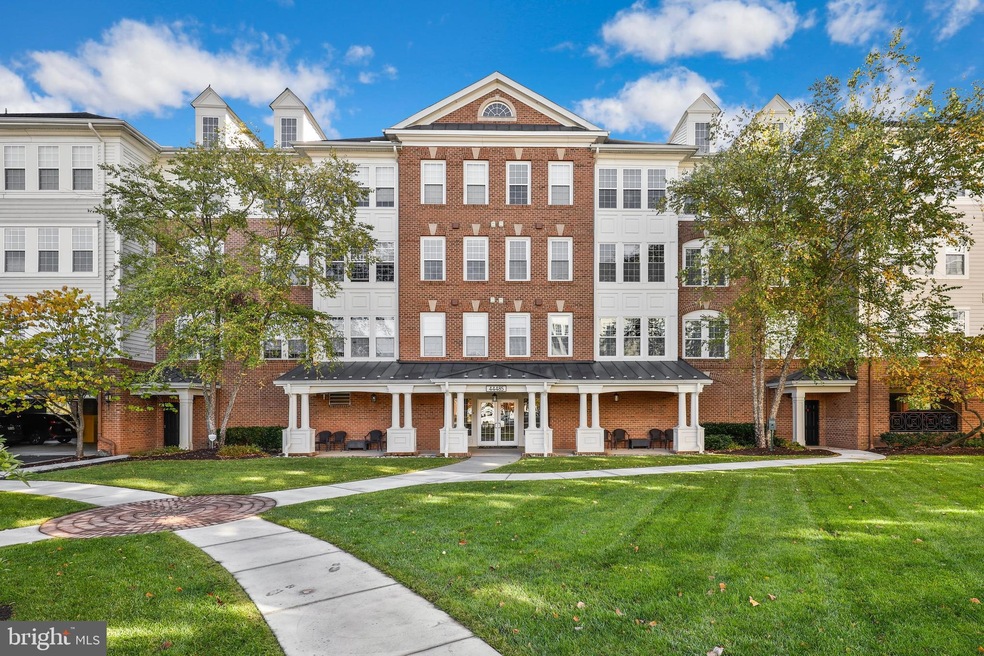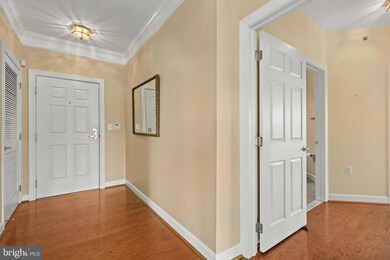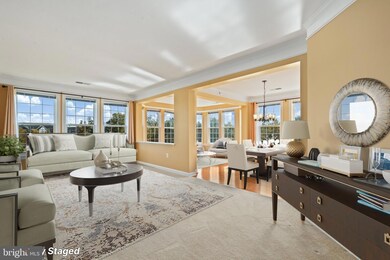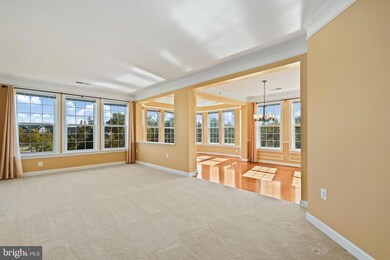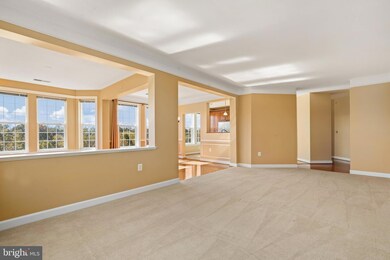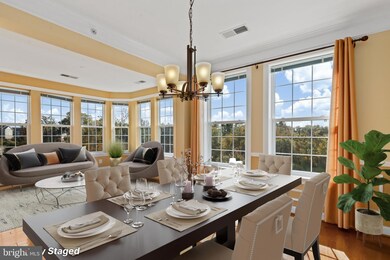
44485 Chamberlain Terrace Unit 306 Ashburn, VA 20147
Highlights
- Fitness Center
- Active Adult
- Community Lake
- Transportation Service
- View of Trees or Woods
- 5-minute walk to Ray Muth Sr. Memorial Park
About This Home
As of November 2022**55+, K. Hovnanian Four Season’s Top Level “Chester” model residence featuring 1700+ square feet and TONS of natural light. Peaceful private views with Southern exposure overlooks treed nature preserve. Two bedroom, Two full baths and in-unit laundry room with full size washer/dryer. The Kitchen has expansive granite countertops, gas cooking and updated appliances. This well maintained unit was barely lived in over the last 5 years and has been on maintenance contracts so everything is in tip-top shape. Private parking space in garage, plus overflow guest parking right in front of the buildings. This community has an onsite fitness center, a club house for socializing and entertaining and is close to the New Senior Center and to One Loudoun. Plenty of shopping, restaurants and miles of walking trails nearby. Schedule your visit today!
Last Agent to Sell the Property
Allison Taylor
Redfin Corporation License #0225196423 Listed on: 10/24/2022

Property Details
Home Type
- Condominium
Est. Annual Taxes
- $2,931
Year Built
- Built in 2005
HOA Fees
Parking
- 1 Car Attached Garage
- Basement Garage
- Parking Storage or Cabinetry
- Assigned Parking
Home Design
- Entry on the 3rd floor
- Brick Exterior Construction
Interior Spaces
- 1,710 Sq Ft Home
- Property has 1 Level
- Window Treatments
- Dining Area
- Wood Flooring
- Views of Woods
- Alarm System
Kitchen
- Eat-In Kitchen
- Self-Cleaning Oven
- Stove
- Built-In Microwave
- Dishwasher
- Upgraded Countertops
- Disposal
Bedrooms and Bathrooms
- 2 Main Level Bedrooms
- En-Suite Bathroom
- 2 Full Bathrooms
Laundry
- Dryer
- Washer
Accessible Home Design
- Accessible Elevator Installed
- Halls are 36 inches wide or more
- Level Entry For Accessibility
Utilities
- Forced Air Heating and Cooling System
- Vented Exhaust Fan
- Electric Water Heater
Listing and Financial Details
- Assessor Parcel Number 059283100025
Community Details
Overview
- Active Adult
- Association fees include recreation facility, reserve funds, road maintenance, sewer, water, management, fiber optics at dwelling, custodial services maintenance, exterior building maintenance, trash, common area maintenance, health club, lawn maintenance, pool(s), snow removal
- Senior Community | Residents must be 55 or older
- Ashburn Village HOA, Phone Number (703) 723-7910
- Low-Rise Condominium
- National Realty Partners Condos, Phone Number (703) 435-3800
- Built by K HOVNANIAN
- K Hovnanian Four Seasons Subdivision, Chester Floorplan
- K Hovnanians Fou Community
- Community Lake
Amenities
- Transportation Service
- Picnic Area
- Common Area
- Clubhouse
- Community Center
- Party Room
- Community Library
- Recreation Room
- Community Storage Space
- Elevator
Recreation
- Tennis Courts
- Baseball Field
- Soccer Field
- Indoor Tennis Courts
- Community Basketball Court
- Volleyball Courts
- Racquetball
- Community Playground
- Fitness Center
- Community Indoor Pool
- Dog Park
- Recreational Area
- Jogging Path
- Bike Trail
Pet Policy
- Dogs and Cats Allowed
Security
- Security Service
- Fire Sprinkler System
Ownership History
Purchase Details
Home Financials for this Owner
Home Financials are based on the most recent Mortgage that was taken out on this home.Purchase Details
Home Financials for this Owner
Home Financials are based on the most recent Mortgage that was taken out on this home.Purchase Details
Purchase Details
Home Financials for this Owner
Home Financials are based on the most recent Mortgage that was taken out on this home.Purchase Details
Home Financials for this Owner
Home Financials are based on the most recent Mortgage that was taken out on this home.Similar Homes in Ashburn, VA
Home Values in the Area
Average Home Value in this Area
Purchase History
| Date | Type | Sale Price | Title Company |
|---|---|---|---|
| Deed | $430,000 | First American Title | |
| Warranty Deed | $325,000 | The Settlement Group Inc | |
| Warranty Deed | $245,000 | -- | |
| Warranty Deed | $399,900 | -- | |
| Special Warranty Deed | $361,718 | -- |
Mortgage History
| Date | Status | Loan Amount | Loan Type |
|---|---|---|---|
| Open | $445,480 | VA | |
| Previous Owner | $225,000 | New Conventional | |
| Previous Owner | $319,920 | New Conventional | |
| Previous Owner | $361,718 | New Conventional |
Property History
| Date | Event | Price | Change | Sq Ft Price |
|---|---|---|---|---|
| 11/18/2022 11/18/22 | Sold | $430,000 | 0.0% | $251 / Sq Ft |
| 10/24/2022 10/24/22 | For Sale | $430,000 | +32.3% | $251 / Sq Ft |
| 07/11/2016 07/11/16 | Sold | $325,000 | 0.0% | $190 / Sq Ft |
| 05/24/2016 05/24/16 | Pending | -- | -- | -- |
| 04/24/2016 04/24/16 | For Sale | $325,000 | +32.7% | $190 / Sq Ft |
| 05/15/2013 05/15/13 | Sold | $245,000 | -7.5% | $144 / Sq Ft |
| 04/25/2013 04/25/13 | Pending | -- | -- | -- |
| 03/08/2013 03/08/13 | For Sale | $265,000 | 0.0% | $156 / Sq Ft |
| 02/25/2013 02/25/13 | Pending | -- | -- | -- |
| 02/20/2013 02/20/13 | Price Changed | $265,000 | -3.6% | $156 / Sq Ft |
| 12/12/2012 12/12/12 | For Sale | $275,000 | 0.0% | $162 / Sq Ft |
| 12/05/2012 12/05/12 | Pending | -- | -- | -- |
| 11/25/2012 11/25/12 | For Sale | $275,000 | -- | $162 / Sq Ft |
Tax History Compared to Growth
Tax History
| Year | Tax Paid | Tax Assessment Tax Assessment Total Assessment is a certain percentage of the fair market value that is determined by local assessors to be the total taxable value of land and additions on the property. | Land | Improvement |
|---|---|---|---|---|
| 2025 | $3,618 | $449,380 | $145,000 | $304,380 |
| 2024 | $3,577 | $413,470 | $145,000 | $268,470 |
| 2023 | $3,618 | $413,470 | $145,000 | $268,470 |
| 2022 | $3,675 | $412,930 | $100,000 | $312,930 |
| 2021 | $3,334 | $340,180 | $70,000 | $270,180 |
| 2020 | $3,291 | $317,950 | $70,000 | $247,950 |
| 2019 | $3,145 | $300,980 | $65,000 | $235,980 |
| 2018 | $3,191 | $294,140 | $65,000 | $229,140 |
| 2017 | $2,886 | $256,520 | $65,000 | $191,520 |
| 2016 | $2,918 | $254,810 | $0 | $0 |
| 2015 | $2,931 | $193,230 | $0 | $193,230 |
| 2014 | $2,884 | $184,680 | $0 | $184,680 |
Agents Affiliated with this Home
-
Allison Taylor
A
Seller's Agent in 2022
Allison Taylor
Redfin Corporation
-
Karen Miller

Buyer's Agent in 2022
Karen Miller
Compass
(703) 622-8838
34 in this area
234 Total Sales
-
Jackie Lewis

Seller's Agent in 2016
Jackie Lewis
RE/MAX
(703) 726-4040
2 in this area
20 Total Sales
-
Walter Sobie

Seller's Agent in 2013
Walter Sobie
Long & Foster
(703) 989-4705
21 in this area
27 Total Sales
-
D
Buyer's Agent in 2013
Donna Shaffer
Long & Foster
Map
Source: Bright MLS
MLS Number: VALO2038382
APN: 059-28-3100-025
- 44485 Chamberlain Terrace Unit 205
- 44589 York Crest Terrace Unit 200
- 44589 York Crest Terrace Unit 300
- 20943 Colecroft Square
- 44383 Agawam Terrace
- 20885 Conesus Square
- 21252 Park Grove Terrace
- 44367 Ladiesburg Place
- 20786 Adams Mill Place
- 44484 Blueridge Meadows Dr
- 44516 Blueridge Meadows Dr
- 20759 Crescent Pointe Place
- 20515 Little Creek Terrace Unit 103
- 20620 Hope Spring Terrace Unit 201
- 21314 Fultonham Cir
- 20559 Crescent Pointe Place
- 44357 Sunset Maple Dr
- 44095 Rising Sun Terrace
- 20722 Apollo Terrace
- 21280 Victorias Cross Terrace
