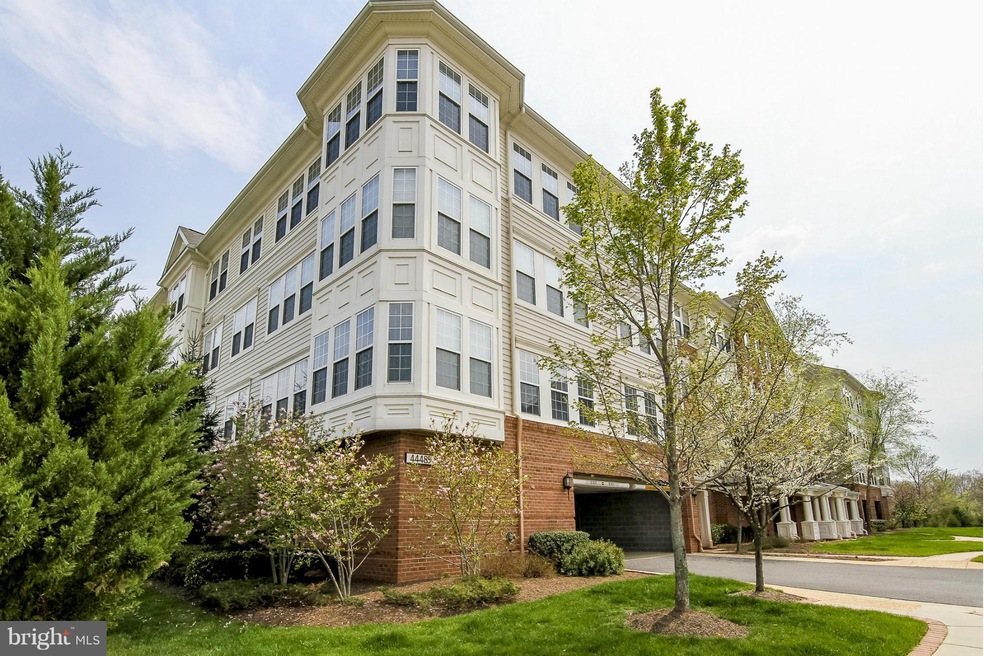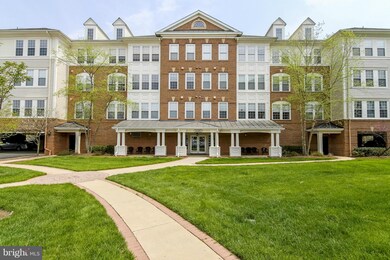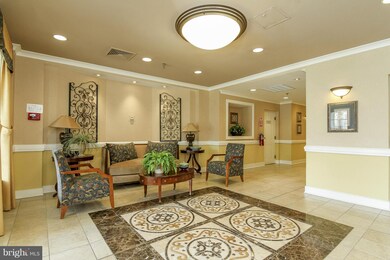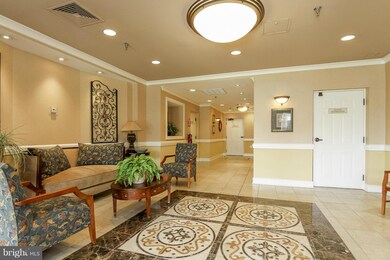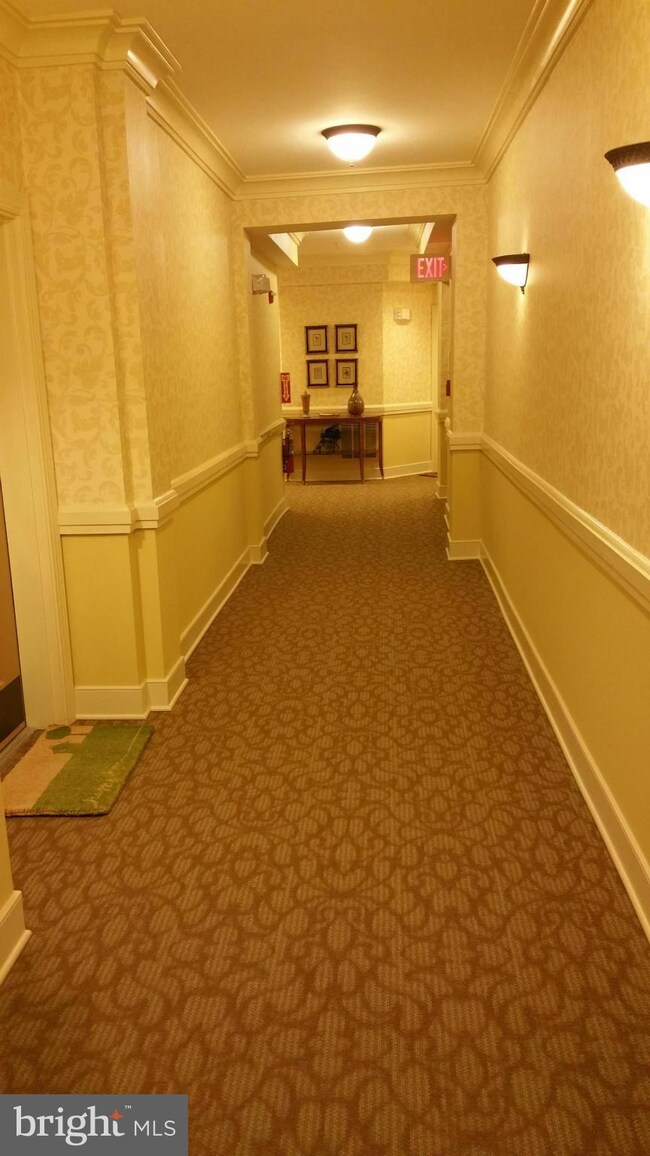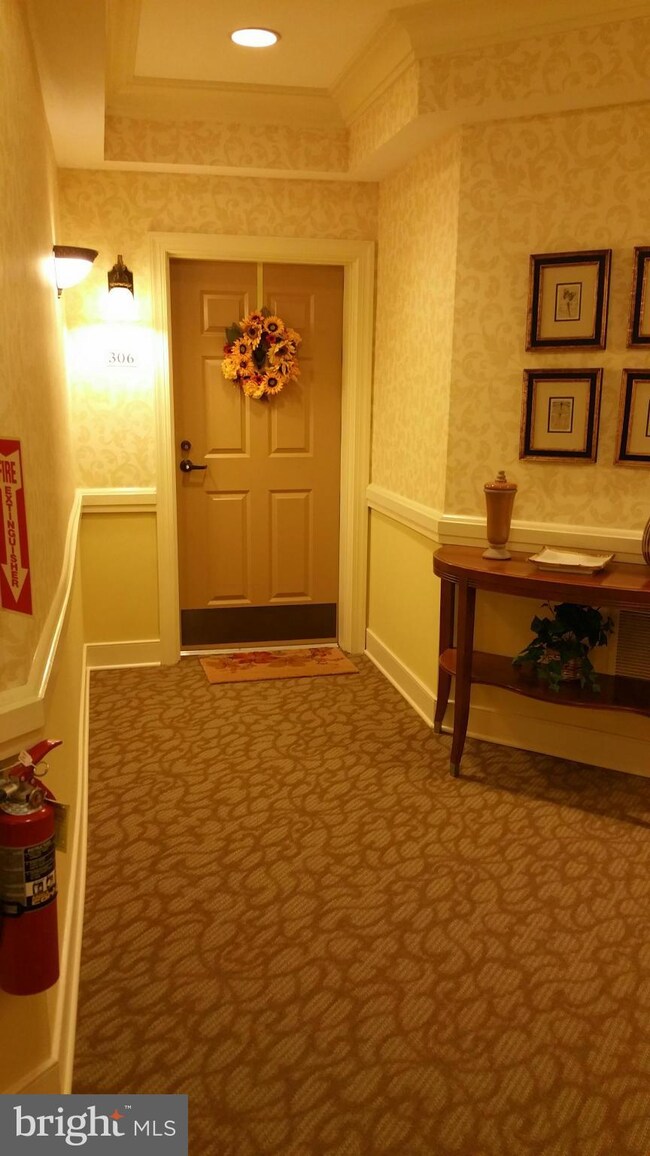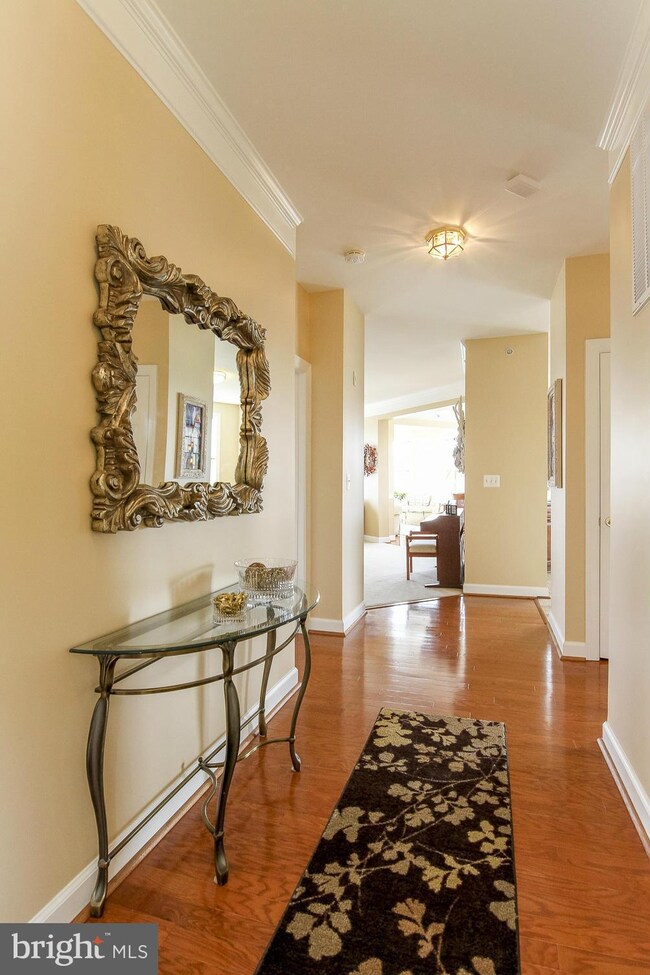
44485 Chamberlain Terrace Unit 306 Ashburn, VA 20147
Highlights
- Fitness Center
- Senior Living
- Community Lake
- Transportation Service
- View of Trees or Woods
- 5-minute walk to Ray Muth Sr. Memorial Park
About This Home
As of November 202255+ Living! Top Floor Beauty Corner Unit!! 1700sf,19 windows let in all the light, view of a of a nature preserve. 60K in upgrades. 2 bedrooms, 2 baths, living room, separate dining room, sun room, redesigned kitchen with quartz, ceramic tile, and stainless steel. Reserved parking under the building, 5 x 8 climate controlled storage unit. Includes all amenities of Ashburn Village!
Last Agent to Sell the Property
RE/MAX Executives License #0225053200 Listed on: 04/24/2016

Property Details
Home Type
- Condominium
Est. Annual Taxes
- $2,931
Year Built
- Built in 2005
Lot Details
- Property is in very good condition
HOA Fees
Parking
- Parking Space Number Location: 306
- Basement Garage
- Parking Storage or Cabinetry
Home Design
- Brick Exterior Construction
Interior Spaces
- 1,710 Sq Ft Home
- Property has 1 Level
- Window Treatments
- Entrance Foyer
- Living Room
- Dining Room
- Sun or Florida Room
- Wood Flooring
- Views of Woods
- Alarm System
Kitchen
- Eat-In Kitchen
- Gas Oven or Range
- Self-Cleaning Oven
- Stove
- Microwave
- Ice Maker
- Dishwasher
- Upgraded Countertops
- Disposal
Bedrooms and Bathrooms
- 2 Main Level Bedrooms
- En-Suite Primary Bedroom
- En-Suite Bathroom
- 2 Full Bathrooms
Laundry
- Dryer
- Washer
Accessible Home Design
- Accessible Elevator Installed
- Halls are 36 inches wide or more
- Level Entry For Accessibility
Utilities
- Humidifier
- Forced Air Heating and Cooling System
- Vented Exhaust Fan
- Electric Water Heater
Listing and Financial Details
- Assessor Parcel Number 059283100025
Community Details
Overview
- Senior Living
- Association fees include recreation facility, reserve funds, road maintenance, sewer, water, management, fiber optics at dwelling, custodial services maintenance, exterior building maintenance, common area maintenance, trash
- $438 Other Monthly Fees
- Senior Community | Residents must be 55 or older
- Low-Rise Condominium
- Built by K HOVNANIAN
- K Hovnanian Four Seasons Subdivision, Chester Floorplan
- K Hovnanians Fou Community
- The community has rules related to covenants, moving in times, parking rules
- Community Lake
Amenities
- Transportation Service
- Common Area
- Clubhouse
- Recreation Room
- Community Storage Space
- Elevator
Recreation
- Tennis Courts
- Indoor Tennis Courts
- Racquetball
- Fitness Center
- Community Indoor Pool
- Jogging Path
- Bike Trail
Pet Policy
- Pets Allowed
Security
- Fire Sprinkler System
Ownership History
Purchase Details
Home Financials for this Owner
Home Financials are based on the most recent Mortgage that was taken out on this home.Purchase Details
Home Financials for this Owner
Home Financials are based on the most recent Mortgage that was taken out on this home.Purchase Details
Purchase Details
Home Financials for this Owner
Home Financials are based on the most recent Mortgage that was taken out on this home.Purchase Details
Home Financials for this Owner
Home Financials are based on the most recent Mortgage that was taken out on this home.Similar Homes in Ashburn, VA
Home Values in the Area
Average Home Value in this Area
Purchase History
| Date | Type | Sale Price | Title Company |
|---|---|---|---|
| Deed | $430,000 | First American Title | |
| Warranty Deed | $325,000 | The Settlement Group Inc | |
| Warranty Deed | $245,000 | -- | |
| Warranty Deed | $399,900 | -- | |
| Special Warranty Deed | $361,718 | -- |
Mortgage History
| Date | Status | Loan Amount | Loan Type |
|---|---|---|---|
| Open | $445,480 | VA | |
| Previous Owner | $225,000 | New Conventional | |
| Previous Owner | $319,920 | New Conventional | |
| Previous Owner | $361,718 | New Conventional |
Property History
| Date | Event | Price | Change | Sq Ft Price |
|---|---|---|---|---|
| 11/18/2022 11/18/22 | Sold | $430,000 | 0.0% | $251 / Sq Ft |
| 10/24/2022 10/24/22 | For Sale | $430,000 | +32.3% | $251 / Sq Ft |
| 07/11/2016 07/11/16 | Sold | $325,000 | 0.0% | $190 / Sq Ft |
| 05/24/2016 05/24/16 | Pending | -- | -- | -- |
| 04/24/2016 04/24/16 | For Sale | $325,000 | +32.7% | $190 / Sq Ft |
| 05/15/2013 05/15/13 | Sold | $245,000 | -7.5% | $144 / Sq Ft |
| 04/25/2013 04/25/13 | Pending | -- | -- | -- |
| 03/08/2013 03/08/13 | For Sale | $265,000 | 0.0% | $156 / Sq Ft |
| 02/25/2013 02/25/13 | Pending | -- | -- | -- |
| 02/20/2013 02/20/13 | Price Changed | $265,000 | -3.6% | $156 / Sq Ft |
| 12/12/2012 12/12/12 | For Sale | $275,000 | 0.0% | $162 / Sq Ft |
| 12/05/2012 12/05/12 | Pending | -- | -- | -- |
| 11/25/2012 11/25/12 | For Sale | $275,000 | -- | $162 / Sq Ft |
Tax History Compared to Growth
Tax History
| Year | Tax Paid | Tax Assessment Tax Assessment Total Assessment is a certain percentage of the fair market value that is determined by local assessors to be the total taxable value of land and additions on the property. | Land | Improvement |
|---|---|---|---|---|
| 2024 | $3,577 | $413,470 | $145,000 | $268,470 |
| 2023 | $3,618 | $413,470 | $145,000 | $268,470 |
| 2022 | $3,675 | $412,930 | $100,000 | $312,930 |
| 2021 | $3,334 | $340,180 | $70,000 | $270,180 |
| 2020 | $3,291 | $317,950 | $70,000 | $247,950 |
| 2019 | $3,145 | $300,980 | $65,000 | $235,980 |
| 2018 | $3,191 | $294,140 | $65,000 | $229,140 |
| 2017 | $2,886 | $256,520 | $65,000 | $191,520 |
| 2016 | $2,918 | $254,810 | $0 | $0 |
| 2015 | $2,931 | $193,230 | $0 | $193,230 |
| 2014 | $2,884 | $184,680 | $0 | $184,680 |
Agents Affiliated with this Home
-
A
Seller's Agent in 2022
Allison Taylor
Redfin Corporation
-

Buyer's Agent in 2022
Karen Miller
Compass
(703) 622-8838
34 in this area
231 Total Sales
-

Seller's Agent in 2016
Jackie Lewis
RE/MAX
(703) 726-4040
2 in this area
21 Total Sales
-

Seller's Agent in 2013
Walter Sobie
Long & Foster
(703) 989-4705
23 in this area
30 Total Sales
-
D
Buyer's Agent in 2013
Donna Shaffer
Long & Foster
Map
Source: Bright MLS
MLS Number: 1000685211
APN: 059-28-3100-025
- 44485 Chamberlain Terrace Unit 205
- 20965 Killawog Terrace
- 44589 York Crest Terrace Unit 200
- 44589 York Crest Terrace Unit 300
- 44589 York Crest Terrace Unit 406
- 20943 Colecroft Square
- 20977 Calais Terrace
- 44257 Suscon Square
- 21056 Tyler Too Terrace
- 44203 Litchfield Terrace
- 44306 Kentmere Ct
- 44191 Litchfield Terrace
- 44701 Plympton Square
- 44713 Plympton Square
- 44516 Blueridge Meadows Dr
- 20515 Little Creek Terrace Unit 103
- 20505 Little Creek Terrace Unit 207
- 21314 Fultonham Cir
- 20559 Crescent Pointe Place
- 20610 Hope Spring Terrace Unit 205
