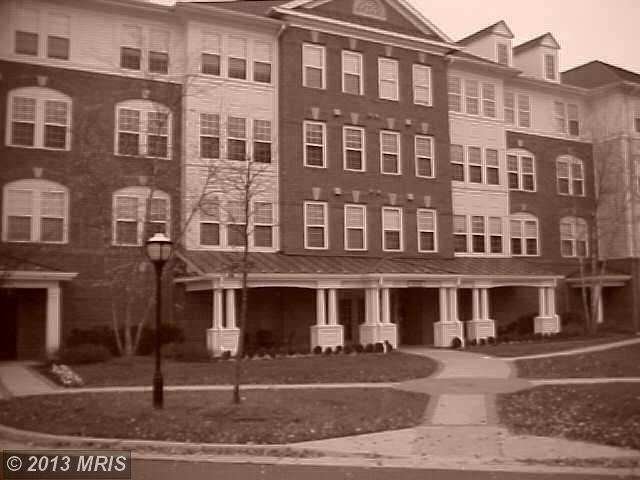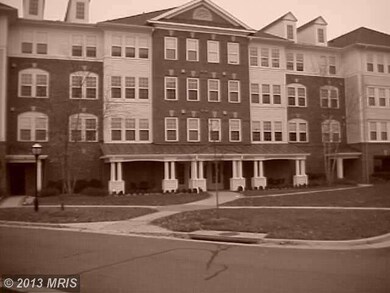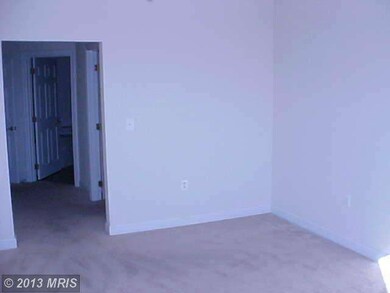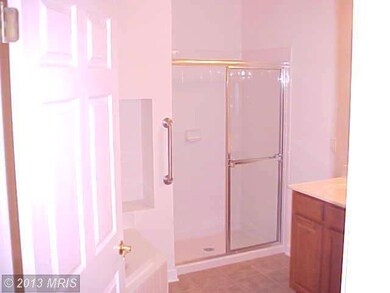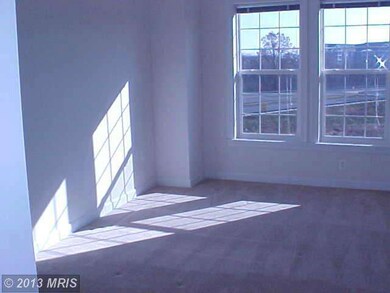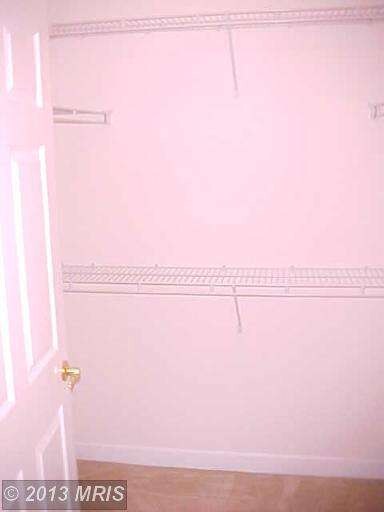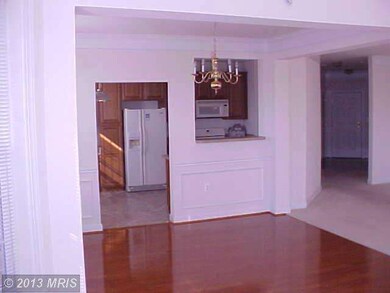
44485 Chamberlain Terrace Unit 306 Ashburn, VA 20147
Highlights
- Fitness Center
- Gourmet Kitchen
- Open Floorplan
- Farmwell Station Middle School Rated A
- Scenic Views
- 5-minute walk to Ray Muth Sr. Memorial Park
About This Home
As of November 2022LARGE END UNIT CHESTER MODEL CONDO ON TOP FLOOR WITH TWO BEDROOMS WITH TWO BATHS FEATURING A LARGE SUNROOM, DINNING ROOM, KITCHEN WITH EATING AREA, LARGE LIVING ROOM. CONDO HAS 10 WINDOWS FACING THE WOODS WHERE NOTHING CAN BE BUILT. CONDO HAS A STORAGE ROOM AND UNDERGROUND PARKING GARAGE
Last Buyer's Agent
Donna Shaffer
Long & Foster Real Estate, Inc.

Property Details
Home Type
- Condominium
Est. Annual Taxes
- $2,958
Year Built
- Built in 2005
Lot Details
- Landscaped
- Corner Lot
- Sprinkler System
- Wooded Lot
- Backs to Trees or Woods
- Property is in very good condition
HOA Fees
Parking
- Subterranean Parking
Property Views
- Scenic Vista
- Woods
Home Design
- Colonial Architecture
- Bump-Outs
- Brick Exterior Construction
- Pillar, Post or Pier Foundation
- Block Foundation
- Slab Foundation
- Shingle Roof
Interior Spaces
- 1,700 Sq Ft Home
- Property has 1 Level
- Open Floorplan
- Chair Railings
- Crown Molding
- Ceiling height of 9 feet or more
- Recessed Lighting
- Double Pane Windows
- ENERGY STAR Qualified Windows with Low Emissivity
- Vinyl Clad Windows
- Insulated Windows
- Window Treatments
- Window Screens
- Insulated Doors
- Six Panel Doors
- Entrance Foyer
- Sitting Room
- Living Room
- Dining Room
- Game Room
- Solarium
- Storage Room
- Utility Room
- Wood Flooring
Kitchen
- Gourmet Kitchen
- Breakfast Room
- Gas Oven or Range
- Microwave
- Dishwasher
- Disposal
Bedrooms and Bathrooms
- 2 Main Level Bedrooms
- En-Suite Primary Bedroom
- En-Suite Bathroom
- 2 Full Bathrooms
Laundry
- Laundry Room
- Front Loading Dryer
- Front Loading Washer
Home Security
- Alarm System
- Intercom
- Motion Detectors
Accessible Home Design
- Accessible Elevator Installed
- Roll-under Vanity
- Low Bathroom Mirrors
- Grab Bars
- Halls are 36 inches wide or more
- Wheelchair Height Shelves
- Wheelchair Height Mailbox
- Low Closet Rods
- Doors swing in
- Doors with lever handles
- Level Entry For Accessibility
- Low Pile Carpeting
- Vehicle Transfer Area
Eco-Friendly Details
- Energy-Efficient Appliances
Outdoor Features
- Outdoor Storage
- Porch
Utilities
- Forced Air Heating and Cooling System
- Humidifier
- Vented Exhaust Fan
- Underground Utilities
- 60 Gallon+ Electric Water Heater
Listing and Financial Details
- Home warranty included in the sale of the property
- Assessor Parcel Number 059283100025
Community Details
Overview
- Moving Fees Required
- Association fees include custodial services maintenance, fiber optics at dwelling, lawn care front, lawn care rear, lawn care side, lawn maintenance, management, insurance, sewer, snow removal, trash, water
- Low-Rise Condominium
- Built by K HAVNANIAN
- Chester
- Four Seasosn Community
- The community has rules related to commercial vehicles not allowed, moving in times, parking rules, renting
Amenities
- Common Area
- Clubhouse
- Community Center
- Party Room
- Community Storage Space
- Elevator
Recreation
- Fitness Center
Pet Policy
- Pets Allowed
Security
- Security Service
- Fire and Smoke Detector
- Fire Sprinkler System
Ownership History
Purchase Details
Home Financials for this Owner
Home Financials are based on the most recent Mortgage that was taken out on this home.Purchase Details
Home Financials for this Owner
Home Financials are based on the most recent Mortgage that was taken out on this home.Purchase Details
Purchase Details
Home Financials for this Owner
Home Financials are based on the most recent Mortgage that was taken out on this home.Purchase Details
Home Financials for this Owner
Home Financials are based on the most recent Mortgage that was taken out on this home.Similar Homes in Ashburn, VA
Home Values in the Area
Average Home Value in this Area
Purchase History
| Date | Type | Sale Price | Title Company |
|---|---|---|---|
| Deed | $430,000 | First American Title | |
| Warranty Deed | $325,000 | The Settlement Group Inc | |
| Warranty Deed | $245,000 | -- | |
| Warranty Deed | $399,900 | -- | |
| Special Warranty Deed | $361,718 | -- |
Mortgage History
| Date | Status | Loan Amount | Loan Type |
|---|---|---|---|
| Open | $445,480 | VA | |
| Previous Owner | $225,000 | New Conventional | |
| Previous Owner | $319,920 | New Conventional | |
| Previous Owner | $361,718 | New Conventional |
Property History
| Date | Event | Price | Change | Sq Ft Price |
|---|---|---|---|---|
| 11/18/2022 11/18/22 | Sold | $430,000 | 0.0% | $251 / Sq Ft |
| 10/24/2022 10/24/22 | For Sale | $430,000 | +32.3% | $251 / Sq Ft |
| 07/11/2016 07/11/16 | Sold | $325,000 | 0.0% | $190 / Sq Ft |
| 05/24/2016 05/24/16 | Pending | -- | -- | -- |
| 04/24/2016 04/24/16 | For Sale | $325,000 | +32.7% | $190 / Sq Ft |
| 05/15/2013 05/15/13 | Sold | $245,000 | -7.5% | $144 / Sq Ft |
| 04/25/2013 04/25/13 | Pending | -- | -- | -- |
| 03/08/2013 03/08/13 | For Sale | $265,000 | 0.0% | $156 / Sq Ft |
| 02/25/2013 02/25/13 | Pending | -- | -- | -- |
| 02/20/2013 02/20/13 | Price Changed | $265,000 | -3.6% | $156 / Sq Ft |
| 12/12/2012 12/12/12 | For Sale | $275,000 | 0.0% | $162 / Sq Ft |
| 12/05/2012 12/05/12 | Pending | -- | -- | -- |
| 11/25/2012 11/25/12 | For Sale | $275,000 | -- | $162 / Sq Ft |
Tax History Compared to Growth
Tax History
| Year | Tax Paid | Tax Assessment Tax Assessment Total Assessment is a certain percentage of the fair market value that is determined by local assessors to be the total taxable value of land and additions on the property. | Land | Improvement |
|---|---|---|---|---|
| 2025 | $3,618 | $449,380 | $145,000 | $304,380 |
| 2024 | $3,577 | $413,470 | $145,000 | $268,470 |
| 2023 | $3,618 | $413,470 | $145,000 | $268,470 |
| 2022 | $3,675 | $412,930 | $100,000 | $312,930 |
| 2021 | $3,334 | $340,180 | $70,000 | $270,180 |
| 2020 | $3,291 | $317,950 | $70,000 | $247,950 |
| 2019 | $3,145 | $300,980 | $65,000 | $235,980 |
| 2018 | $3,191 | $294,140 | $65,000 | $229,140 |
| 2017 | $2,886 | $256,520 | $65,000 | $191,520 |
| 2016 | $2,918 | $254,810 | $0 | $0 |
| 2015 | $2,931 | $193,230 | $0 | $193,230 |
| 2014 | $2,884 | $184,680 | $0 | $184,680 |
Agents Affiliated with this Home
-
Allison Taylor
A
Seller's Agent in 2022
Allison Taylor
Redfin Corporation
-
Karen Miller

Buyer's Agent in 2022
Karen Miller
Compass
(703) 622-8838
34 in this area
234 Total Sales
-
Jackie Lewis

Seller's Agent in 2016
Jackie Lewis
RE/MAX
(703) 726-4040
2 in this area
20 Total Sales
-
Walter Sobie

Seller's Agent in 2013
Walter Sobie
Long & Foster
(703) 989-4705
21 in this area
27 Total Sales
-
D
Buyer's Agent in 2013
Donna Shaffer
Long & Foster
Map
Source: Bright MLS
MLS Number: 1004227328
APN: 059-28-3100-025
- 44485 Chamberlain Terrace Unit 205
- 44589 York Crest Terrace Unit 200
- 44589 York Crest Terrace Unit 300
- 20943 Colecroft Square
- 44383 Agawam Terrace
- 20885 Conesus Square
- 21252 Park Grove Terrace
- 44367 Ladiesburg Place
- 20786 Adams Mill Place
- 44484 Blueridge Meadows Dr
- 44516 Blueridge Meadows Dr
- 20759 Crescent Pointe Place
- 20515 Little Creek Terrace Unit 103
- 20620 Hope Spring Terrace Unit 201
- 21314 Fultonham Cir
- 20559 Crescent Pointe Place
- 44357 Sunset Maple Dr
- 44095 Rising Sun Terrace
- 20722 Apollo Terrace
- 21280 Victorias Cross Terrace
