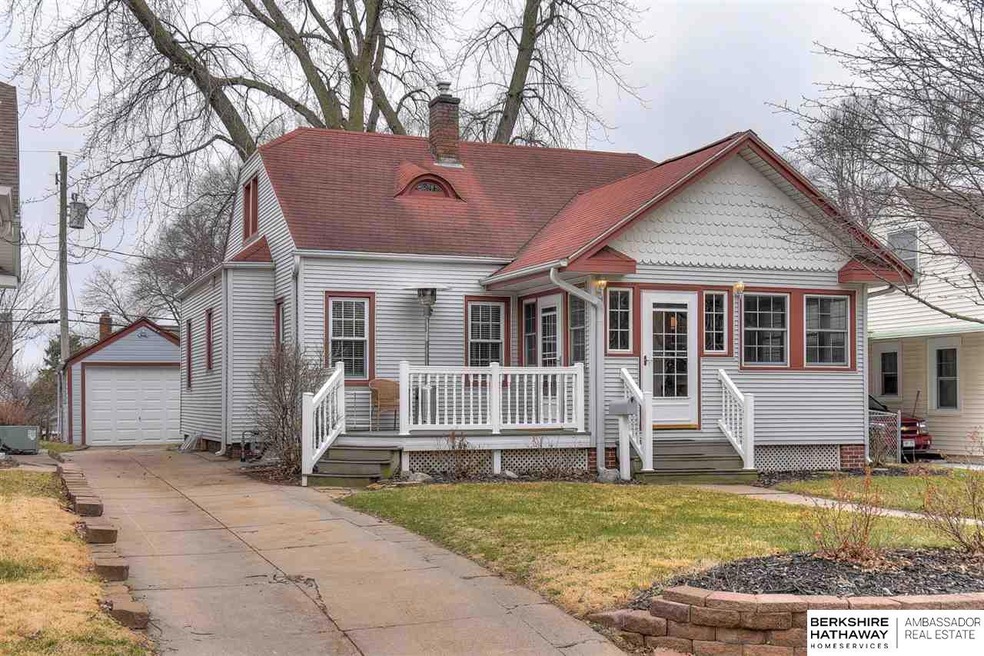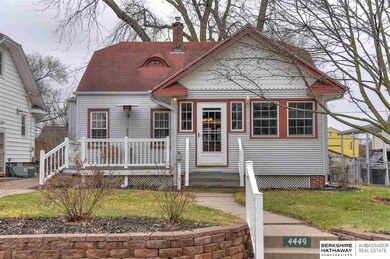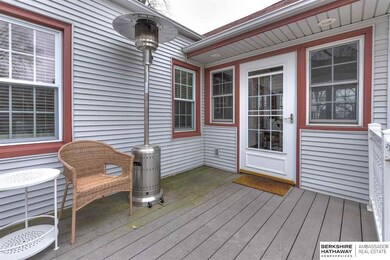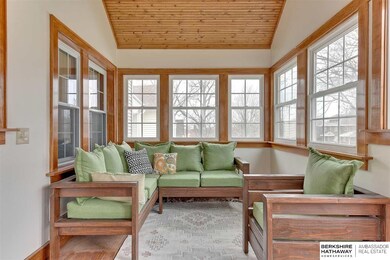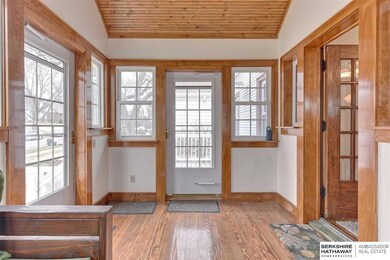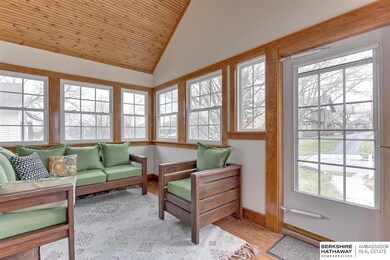
4449 Woolworth Ave Omaha, NE 68105
Morton Meadows NeighborhoodHighlights
- Cathedral Ceiling
- Main Floor Bedroom
- 1 Car Detached Garage
- Wood Flooring
- No HOA
- Porch
About This Home
As of October 2021Check out this gorgeous 3 bed / 2 full bath home in the heart of Midtown Omaha! Enjoy entertaining on the oversized front deck, huge sunroom with wood floors and soaring 9'+ wood cathedral ceiling. This home an open concept kitchen-dining-living space with newer appliances, all of which are included! (SS fridge only 1.5 years old). You'll be impressed with the perfect tile work in the main level bathroom. Upstairs you'll find a huge bedroom / loft space. Downstairs, a huge family room, large full bath, and tons of room for storage awaits. Outside you'll find a detached garage & huge fenced in back yard!!
Last Agent to Sell the Property
Meraki Realty Group License #20150296 Listed on: 03/25/2020
Home Details
Home Type
- Single Family
Est. Annual Taxes
- $4,179
Year Built
- Built in 1936
Lot Details
- 5,227 Sq Ft Lot
- Lot Dimensions are 50 x 113.5
Parking
- 1 Car Detached Garage
Home Design
- Brick Foundation
- Composition Roof
Interior Spaces
- 1.5-Story Property
- Cathedral Ceiling
- Finished Basement
Kitchen
- Oven or Range
- Microwave
- Dishwasher
Flooring
- Wood
- Wall to Wall Carpet
- Vinyl
Bedrooms and Bathrooms
- 3 Bedrooms
- Main Floor Bedroom
- 1 Full Bathroom
Laundry
- Dryer
- Washer
Outdoor Features
- Patio
- Porch
Schools
- Beals Elementary School
- Norris Middle School
- Central High School
Utilities
- Forced Air Heating and Cooling System
- Heating System Uses Gas
Community Details
- No Home Owners Association
- Twinridge Subdivision
Listing and Financial Details
- Assessor Parcel Number 2330840000
Ownership History
Purchase Details
Purchase Details
Home Financials for this Owner
Home Financials are based on the most recent Mortgage that was taken out on this home.Purchase Details
Home Financials for this Owner
Home Financials are based on the most recent Mortgage that was taken out on this home.Purchase Details
Home Financials for this Owner
Home Financials are based on the most recent Mortgage that was taken out on this home.Similar Homes in Omaha, NE
Home Values in the Area
Average Home Value in this Area
Purchase History
| Date | Type | Sale Price | Title Company |
|---|---|---|---|
| Warranty Deed | -- | None Listed On Document | |
| Warranty Deed | $255,000 | None Available | |
| Warranty Deed | $229,000 | Green Title & Escrow | |
| Warranty Deed | $220,000 | Ambassador Title Services |
Mortgage History
| Date | Status | Loan Amount | Loan Type |
|---|---|---|---|
| Previous Owner | $260,865 | VA | |
| Previous Owner | $234,267 | VA | |
| Previous Owner | $218,500 | New Conventional | |
| Previous Owner | $215,916 | FHA | |
| Previous Owner | $108,000 | New Conventional | |
| Previous Owner | $82,400 | Unknown |
Property History
| Date | Event | Price | Change | Sq Ft Price |
|---|---|---|---|---|
| 10/22/2021 10/22/21 | Sold | $255,000 | +6.3% | $200 / Sq Ft |
| 09/18/2021 09/18/21 | Pending | -- | -- | -- |
| 09/17/2021 09/17/21 | For Sale | $240,000 | +4.8% | $188 / Sq Ft |
| 05/11/2020 05/11/20 | Sold | $229,000 | 0.0% | $113 / Sq Ft |
| 03/29/2020 03/29/20 | Pending | -- | -- | -- |
| 03/25/2020 03/25/20 | For Sale | $229,000 | +4.1% | $113 / Sq Ft |
| 10/10/2018 10/10/18 | Sold | $219,900 | 0.0% | $108 / Sq Ft |
| 09/17/2018 09/17/18 | For Sale | $219,900 | -- | $108 / Sq Ft |
Tax History Compared to Growth
Tax History
| Year | Tax Paid | Tax Assessment Tax Assessment Total Assessment is a certain percentage of the fair market value that is determined by local assessors to be the total taxable value of land and additions on the property. | Land | Improvement |
|---|---|---|---|---|
| 2023 | $5,585 | $264,700 | $22,000 | $242,700 |
| 2022 | $4,602 | $215,600 | $18,300 | $197,300 |
| 2021 | $4,563 | $215,600 | $18,300 | $197,300 |
| 2020 | $4,166 | $194,600 | $18,300 | $176,300 |
| 2019 | $4,179 | $194,600 | $18,300 | $176,300 |
| 2018 | $3,126 | $145,400 | $18,300 | $127,100 |
| 2017 | $2,294 | $119,200 | $18,300 | $100,900 |
| 2016 | $2,294 | $106,900 | $6,000 | $100,900 |
| 2015 | $2,263 | $106,900 | $6,000 | $100,900 |
| 2014 | $2,263 | $106,900 | $6,000 | $100,900 |
Agents Affiliated with this Home
-
Alycia Prince

Seller's Agent in 2021
Alycia Prince
Better Homes and Gardens R.E.
(402) 616-8638
4 in this area
108 Total Sales
-
Renada Kelly
R
Buyer's Agent in 2021
Renada Kelly
Kelly Realty LLC
(708) 306-0483
2 in this area
102 Total Sales
-
Jack Harvey

Seller's Agent in 2020
Jack Harvey
Meraki Realty Group
(402) 681-1716
124 Total Sales
-
Jeff Rensch

Seller's Agent in 2018
Jeff Rensch
NP Dodge Real Estate Sales, Inc.
(402) 677-5333
10 in this area
516 Total Sales
-
Todd Bartusek

Buyer's Agent in 2018
Todd Bartusek
BHHS Ambassador Real Estate
(402) 215-7383
2 in this area
426 Total Sales
Map
Source: Great Plains Regional MLS
MLS Number: 22007160
APN: 3084-0000-23
- 4427 Pine St
- 4223 William St
- 4331 Walnut St
- 4539 Walnut St
- 4511 Shirley St
- 4420 Pierce St
- 4434 Pacific St
- 4679 Poppleton Ave
- 4362 Pacific St
- 4814 Poppleton Ave
- 4669 Mason St
- 4504 Mayberry St
- 1920 S 48th St
- 1006 S 48th St
- 4301 Marcy St
- 4939 Hickory St
- 2134 S 48th St
- 1002 S 38th Ave
- 3820 Pacific St
- 2137 S 49th St
