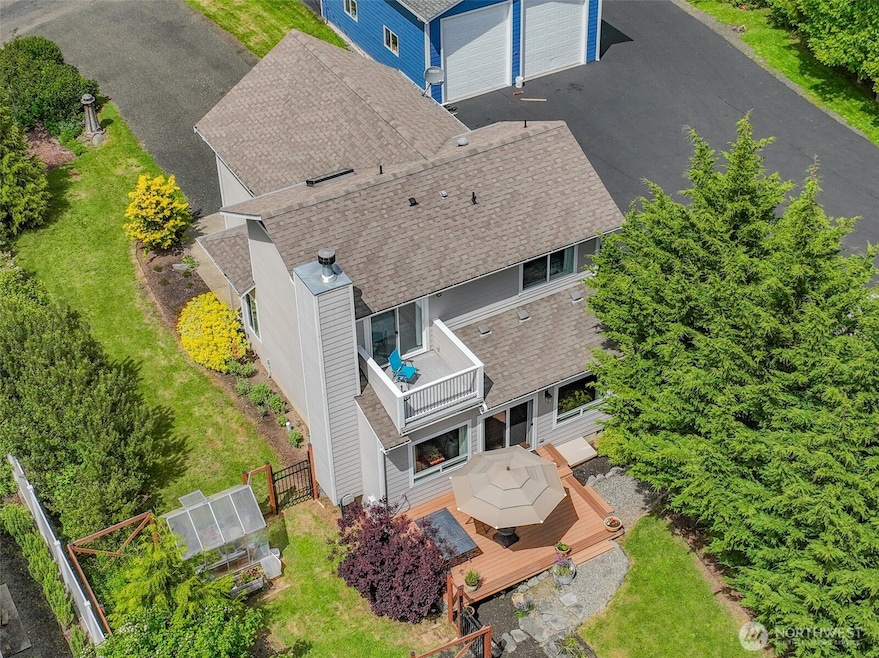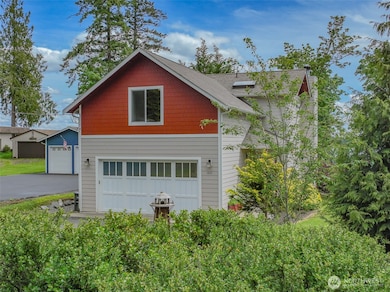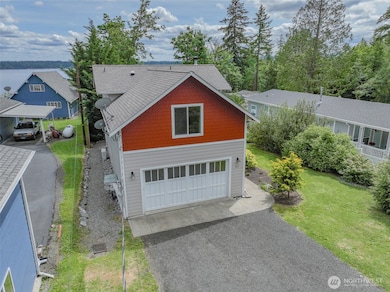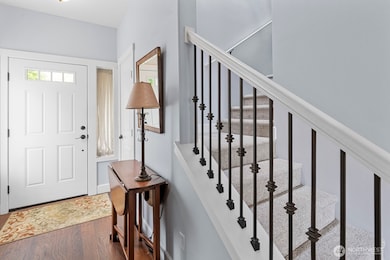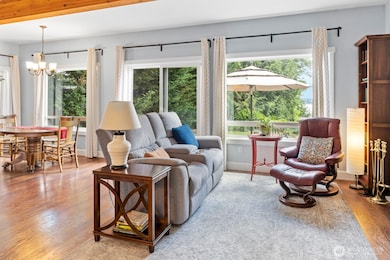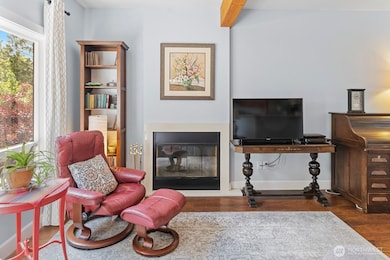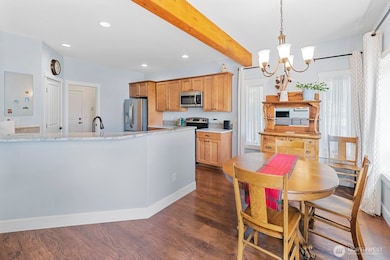
$440,000
- 3 Beds
- 2.5 Baths
- 1,452 Sq Ft
- 360 E Penzance Rd
- Shelton, WA
Live your dream of golf course living in this beautifully maintained rambler in Lake Limerick Community! This 3 bed, 2.5 bath home has an extended garage with built-in storage and a new septic system installed in 2020. Enjoy outdoor relaxation with a partly covered patio, mature flowering trees, and an inviting firepit. The open layout boasts vaulted ceilings, a cozy natural gas fireplace, and
Zach Shepard Keller Williams Realty PS
