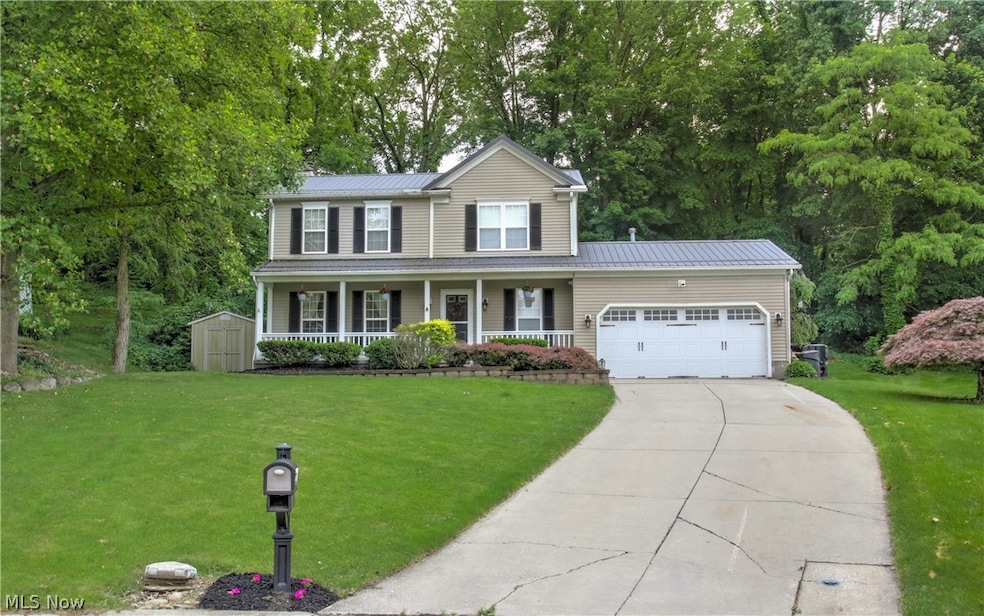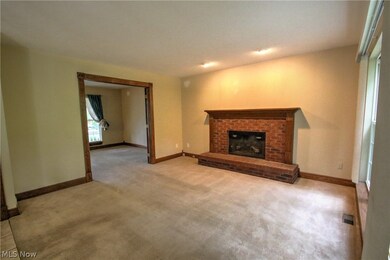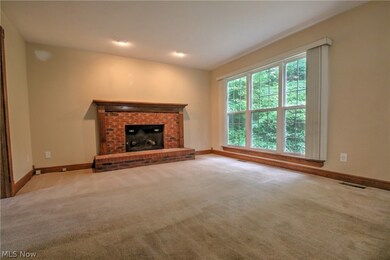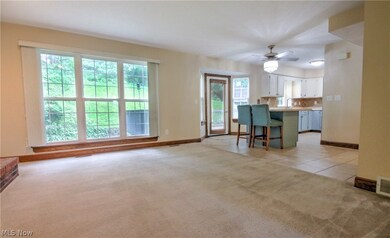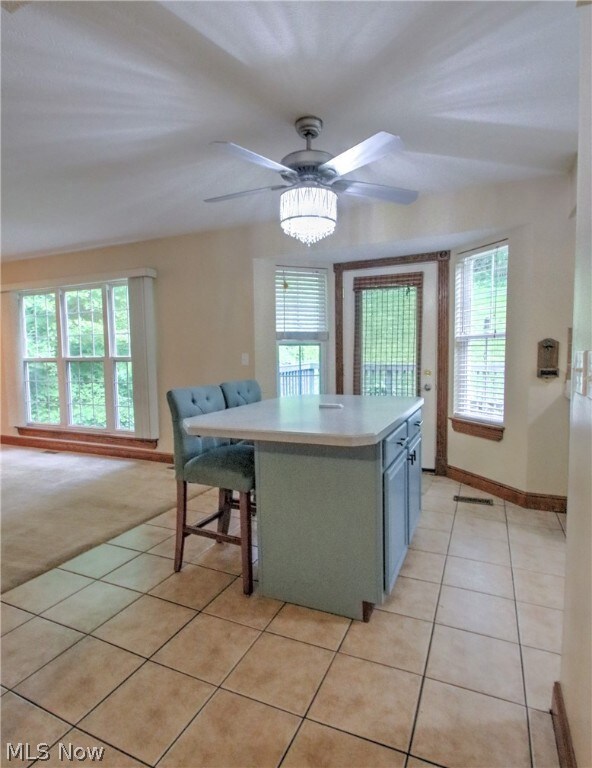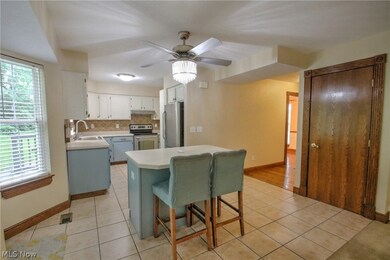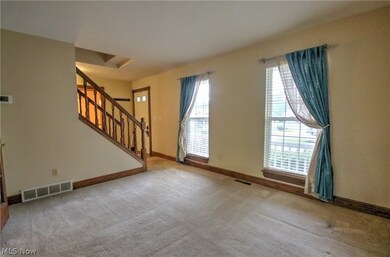
445 Appletree Ct Painesville, OH 44077
Highlights
- Colonial Architecture
- 1 Fireplace
- 2 Car Attached Garage
- Deck
- Porch
- Views
About This Home
As of July 2024The perfect family home! Welcome to Heatherstone Village. This adorable 3 bedroom colonial has a front porch that will welcome you home. Ideal Cul-de-sac Location with a Backyard perfect for Entertaining. Relax on the Deck or fire up the grill on the Stamped Concrete Patio. The eat-in kitchen boasts a fantastic layout opening up to the main living room for all to enjoy. The upstairs has 3 spacious bedrooms. Enjoy the master with its own master bathroom and ample closet space. Updates include New Metal Roof Spring of 2021, Leaf Filter Install 2022, Hot-Water Tank March of 2023, and Air handler/furnace and AC condenser Install summer 2020. Schedule your private viewing today and make 445 Appletree Court the home that didn't get away.
Last Agent to Sell the Property
Real of Ohio Brokerage Email: kaimteam@gmail.com 440-796-0425 License #430767 Listed on: 05/30/2024
Co-Listed By
Berkshire Hathaway HomeServices Professional Realty Brokerage Email: kaimteam@gmail.com 440-796-0425 License #2016003943
Home Details
Home Type
- Single Family
Est. Annual Taxes
- $3,929
Year Built
- Built in 1993
Lot Details
- 0.29 Acre Lot
- Lot Dimensions are 40x152
HOA Fees
- $5 Monthly HOA Fees
Parking
- 2 Car Attached Garage
- Garage Door Opener
Home Design
- Colonial Architecture
- Block Foundation
- Metal Roof
- Vinyl Siding
Interior Spaces
- 1,633 Sq Ft Home
- 2-Story Property
- 1 Fireplace
- Unfinished Basement
- Basement Fills Entire Space Under The House
- Property Views
Kitchen
- Range
- Dishwasher
- Disposal
Bedrooms and Bathrooms
- 3 Bedrooms
Laundry
- Dryer
- Washer
Outdoor Features
- Deck
- Patio
- Porch
Utilities
- Forced Air Heating and Cooling System
- Heating System Uses Gas
Community Details
- Heatherstone Association
- Heatherstone Village Sub 1 Subdivision
Listing and Financial Details
- Assessor Parcel Number 11-A-018-C-00-112-0
Ownership History
Purchase Details
Home Financials for this Owner
Home Financials are based on the most recent Mortgage that was taken out on this home.Purchase Details
Home Financials for this Owner
Home Financials are based on the most recent Mortgage that was taken out on this home.Purchase Details
Home Financials for this Owner
Home Financials are based on the most recent Mortgage that was taken out on this home.Purchase Details
Home Financials for this Owner
Home Financials are based on the most recent Mortgage that was taken out on this home.Purchase Details
Similar Homes in Painesville, OH
Home Values in the Area
Average Home Value in this Area
Purchase History
| Date | Type | Sale Price | Title Company |
|---|---|---|---|
| Warranty Deed | $260,000 | Ohio Real Title | |
| No Value Available | -- | -- | |
| Warranty Deed | $169,000 | Progressive Land Title | |
| Survivorship Deed | $171,000 | Enterprise Title | |
| Deed | $117,300 | -- |
Mortgage History
| Date | Status | Loan Amount | Loan Type |
|---|---|---|---|
| Open | $247,000 | New Conventional | |
| Previous Owner | $145,000 | New Conventional | |
| Previous Owner | -- | No Value Available | |
| Previous Owner | $160,550 | New Conventional | |
| Previous Owner | $157,500 | Unknown | |
| Previous Owner | $165,900 | No Value Available | |
| Previous Owner | $147,900 | Credit Line Revolving |
Property History
| Date | Event | Price | Change | Sq Ft Price |
|---|---|---|---|---|
| 07/03/2024 07/03/24 | Sold | $260,000 | -3.7% | $159 / Sq Ft |
| 06/07/2024 06/07/24 | Pending | -- | -- | -- |
| 05/30/2024 05/30/24 | For Sale | $270,000 | +59.8% | $165 / Sq Ft |
| 03/03/2015 03/03/15 | Sold | $169,000 | -6.1% | $69 / Sq Ft |
| 02/02/2015 02/02/15 | Pending | -- | -- | -- |
| 07/18/2014 07/18/14 | For Sale | $179,900 | -- | $74 / Sq Ft |
Tax History Compared to Growth
Tax History
| Year | Tax Paid | Tax Assessment Tax Assessment Total Assessment is a certain percentage of the fair market value that is determined by local assessors to be the total taxable value of land and additions on the property. | Land | Improvement |
|---|---|---|---|---|
| 2023 | $3,929 | $65,500 | $14,010 | $51,490 |
| 2022 | $3,834 | $65,500 | $14,010 | $51,490 |
| 2021 | $3,848 | $65,500 | $14,010 | $51,490 |
| 2020 | $3,790 | $56,950 | $12,180 | $44,770 |
| 2019 | $3,818 | $56,950 | $12,180 | $44,770 |
| 2018 | $3,645 | $49,880 | $12,180 | $37,700 |
| 2017 | $3,459 | $49,880 | $12,180 | $37,700 |
| 2016 | $3,045 | $49,880 | $12,180 | $37,700 |
| 2015 | $2,855 | $49,880 | $12,180 | $37,700 |
| 2014 | $2,902 | $49,880 | $12,180 | $37,700 |
| 2013 | $2,836 | $49,880 | $12,180 | $37,700 |
Agents Affiliated with this Home
-
Michael Kaim

Seller's Agent in 2024
Michael Kaim
Real of Ohio
(440) 228-8046
117 in this area
1,616 Total Sales
-
Eric Lakia
E
Seller Co-Listing Agent in 2024
Eric Lakia
Berkshire Hathaway HomeServices Professional Realty
(440) 413-9171
27 in this area
110 Total Sales
-
Kathy Sloe
K
Buyer's Agent in 2024
Kathy Sloe
Century 21 Homestar
(440) 710-4605
1 in this area
60 Total Sales
-
Judie Crockett

Seller's Agent in 2015
Judie Crockett
Howard Hanna
(440) 897-7879
114 in this area
1,523 Total Sales
-
Todd Crockett

Seller Co-Listing Agent in 2015
Todd Crockett
Howard Hanna
(440) 336-0665
9 in this area
167 Total Sales
-
Lisa Sisko

Buyer's Agent in 2015
Lisa Sisko
Keller Williams Greater Metropolitan
(440) 796-8043
28 in this area
491 Total Sales
Map
Source: MLS Now
MLS Number: 5041894
APN: 11-A-018-C-00-112
- 924 Riverside Dr
- 644 Riverside Dr
- 1210 Riverside Dr
- 104 Overlook Rd
- 1307 Falling Rock Ln
- 219 Wintergreen Hill Dr
- 1417 Madison Ave Unit 7
- 5550 Canyon Ridge Dr
- 121 Red Pine Dr
- 425 Banks Landing
- 5420 Stoney Ln Unit 30
- 850 Bank St
- 150 Parkhall Dr
- 408 S State St
- 144 Charlotte St
- 201 Morgan Dr
- 12395 Carter Rd
- 11812 Painesville Warren Rd
- 254 S State St
- 83 E South St
