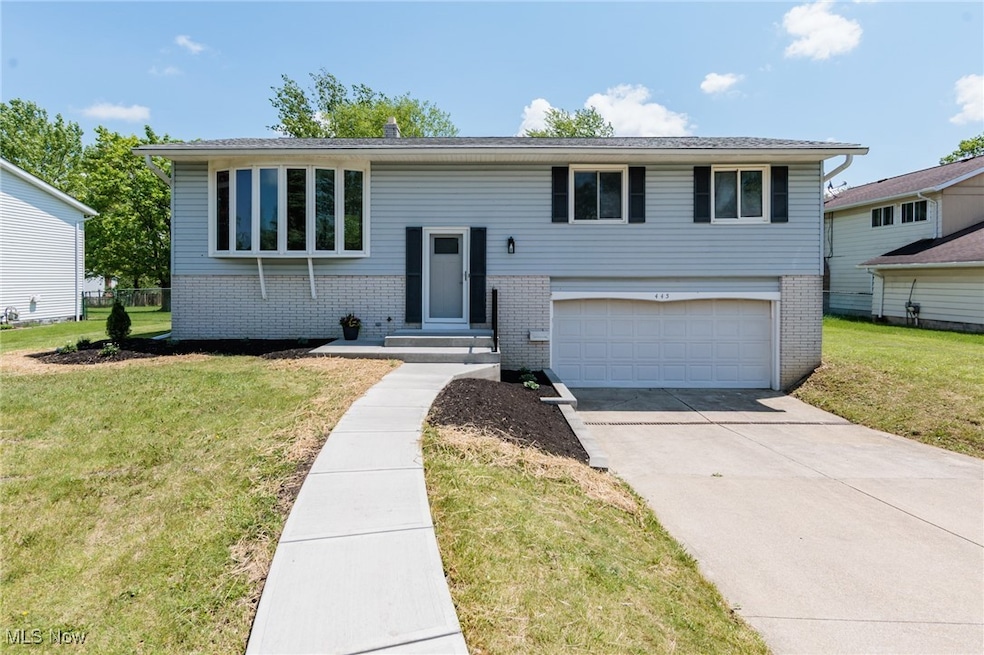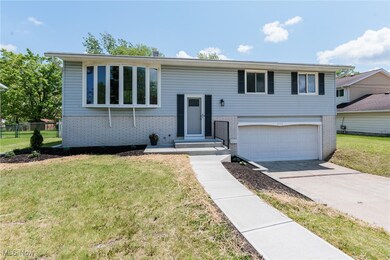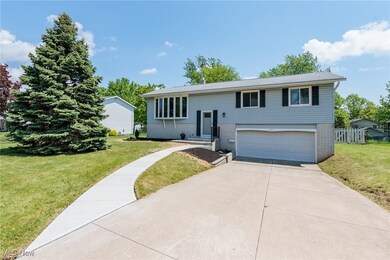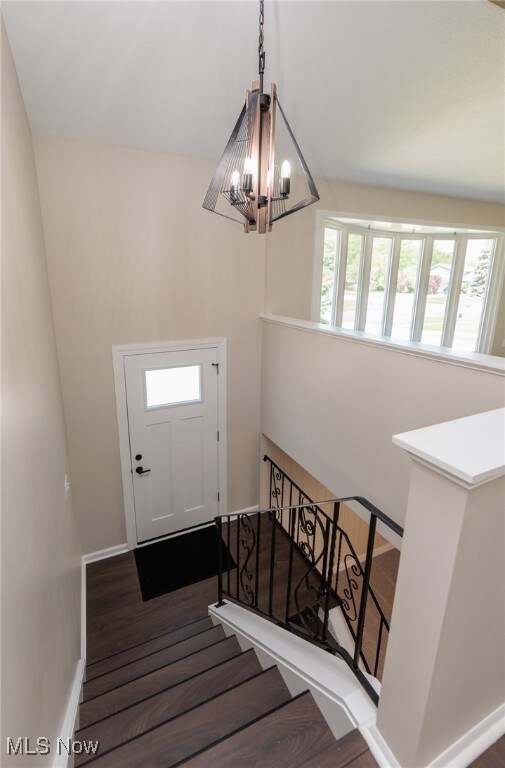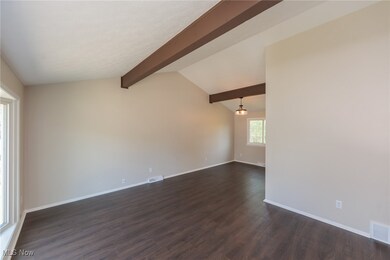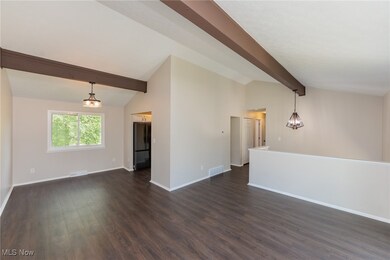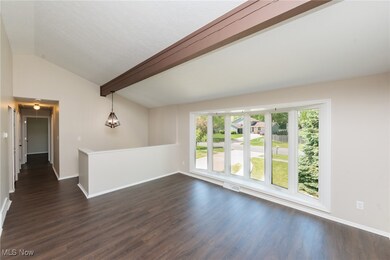
445 Bruce Dr Brunswick, OH 44212
Highlights
- No HOA
- 2 Car Attached Garage
- Forced Air Heating and Cooling System
- Front Porch
- Views
About This Home
As of June 2025Welcome to this beautifully remodeled 4-bedroom, 2-bath Bi-Level home in Brunswick. Thoughtfully updated in 2025, this home blends modern comfort with timeless style, offering a truly move-in ready experience. Step through the brand-new front and storm doors into a freshly painted interior, where all interior and closet doors have been replaced and every room has been tastefully refreshed. New flooring and carpet span the entire home, and every bedroom features updated electrical and all-new light fixtures. The vaulted living room flows seamlessly into the dining area, creating an open and airy space perfect for entertaining. The kitchen shines with brand-new appliances, new cabinets, and elegant Black Pearl granite countertops. On the main level, you’ll find three spacious bedrooms and a completely remodeled full bath with new flooring, vanity, lighting, toilet, and tub & surround—every detail thoughtfully redesigned. Downstairs, the lower level offers even more living space with a cozy family room, a fourth bedroom, a second fully renovated full bath, and a convenient laundry room w/ new washer and dryer, slop sink, flooring, light fixture, hot water tank and expansion tank. Whether you're relaxing or hosting guests, this flexible layout fits a variety of lifestyles. Additional 2025 upgrades include a freshly poured cement front stoop, steps, and sidewalk, updated landscaping, and professionally cleaned air ducts. Outside, enjoy a fenced-in backyard—perfect for pets, play, or gardening. Situated near Mapleside Farms, local parks, and Memorial Elementary School, this home offers both comfort and convenience in a lovely neighborhood. Don’t miss your chance to make this move in ready home yours today! Agent Owned.
Last Agent to Sell the Property
EXP Realty, LLC. Brokerage Email: sylvia@incteamrealestate.com 216-316-1893 License #411497 Listed on: 05/16/2025

Home Details
Home Type
- Single Family
Est. Annual Taxes
- $2,731
Year Built
- Built in 1973
Lot Details
- 0.28 Acre Lot
- Back Yard Fenced
- Chain Link Fence
Parking
- 2 Car Attached Garage
- Front Facing Garage
- Garage Door Opener
- Driveway
Home Design
- Split Level Home
- Brick Exterior Construction
- Slab Foundation
- Fiberglass Roof
- Asphalt Roof
- Vinyl Siding
Interior Spaces
- 2-Story Property
- Property Views
- Finished Basement
Kitchen
- Cooktop<<rangeHoodToken>>
- <<microwave>>
- Dishwasher
- Disposal
Bedrooms and Bathrooms
- 4 Bedrooms | 3 Main Level Bedrooms
- 2 Full Bathrooms
Laundry
- Dryer
- Washer
Additional Features
- Front Porch
- Forced Air Heating and Cooling System
Community Details
- No Home Owners Association
- Maplewood Homes Subdivision
Listing and Financial Details
- Assessor Parcel Number 003-18B-13-249
Ownership History
Purchase Details
Home Financials for this Owner
Home Financials are based on the most recent Mortgage that was taken out on this home.Purchase Details
Home Financials for this Owner
Home Financials are based on the most recent Mortgage that was taken out on this home.Purchase Details
Similar Homes in Brunswick, OH
Home Values in the Area
Average Home Value in this Area
Purchase History
| Date | Type | Sale Price | Title Company |
|---|---|---|---|
| Warranty Deed | $318,000 | Infinity Title | |
| Warranty Deed | $150,000 | Infinity Title | |
| Deed | -- | -- |
Mortgage History
| Date | Status | Loan Amount | Loan Type |
|---|---|---|---|
| Open | $273,000 | Credit Line Revolving | |
| Previous Owner | $120,000 | New Conventional | |
| Previous Owner | $75,000 | Credit Line Revolving |
Property History
| Date | Event | Price | Change | Sq Ft Price |
|---|---|---|---|---|
| 06/20/2025 06/20/25 | Sold | $318,000 | -5.1% | $189 / Sq Ft |
| 05/30/2025 05/30/25 | Pending | -- | -- | -- |
| 05/16/2025 05/16/25 | For Sale | $335,000 | +123.3% | $199 / Sq Ft |
| 11/06/2024 11/06/24 | Sold | $150,000 | 0.0% | $89 / Sq Ft |
| 10/16/2024 10/16/24 | Pending | -- | -- | -- |
| 10/16/2024 10/16/24 | For Sale | $150,000 | -- | $89 / Sq Ft |
Tax History Compared to Growth
Tax History
| Year | Tax Paid | Tax Assessment Tax Assessment Total Assessment is a certain percentage of the fair market value that is determined by local assessors to be the total taxable value of land and additions on the property. | Land | Improvement |
|---|---|---|---|---|
| 2024 | $2,731 | $65,040 | $25,580 | $39,460 |
| 2023 | $2,731 | $65,040 | $25,580 | $39,460 |
| 2022 | $2,633 | $65,040 | $25,580 | $39,460 |
| 2021 | $2,236 | $51,610 | $20,300 | $31,310 |
| 2020 | $2,012 | $51,610 | $20,300 | $31,310 |
| 2019 | $2,012 | $51,610 | $20,300 | $31,310 |
| 2018 | $1,801 | $45,120 | $18,420 | $26,700 |
| 2017 | $1,803 | $45,120 | $18,420 | $26,700 |
| 2016 | $1,801 | $45,120 | $18,420 | $26,700 |
| 2015 | $1,713 | $42,220 | $18,800 | $23,420 |
| 2014 | $1,708 | $42,220 | $18,800 | $23,420 |
| 2013 | $1,670 | $42,220 | $18,800 | $23,420 |
Agents Affiliated with this Home
-
Sylvia Incorvaia

Seller's Agent in 2025
Sylvia Incorvaia
EXP Realty, LLC.
(216) 316-1893
217 in this area
2,674 Total Sales
-
Greg Erlanger

Buyer's Agent in 2025
Greg Erlanger
Keller Williams Citywide
(440) 892-2211
51 in this area
3,832 Total Sales
-
N
Seller's Agent in 2024
Non-Member Non-Member
Non-Member
Map
Source: MLS Now
MLS Number: 5122254
APN: 003-18B-13-249
- 452 Delaware Dr
- 3895 Mars Dr
- 4071 Blossom Ct
- 581 Hadcock Rd
- 291 Crestway Oval
- 237 Judita Dr
- 4287 Bennington Blvd
- 3985 Hilltop Dr
- 647 Pearl Rd
- 136 Westchester Dr
- 4270 Cory Ct
- 182 Clearwater Dr
- 37 Monticello Dr
- 4431 Oak Ridge Trail
- 4332 Oak Ridge Trail
- 4411 Oak Ridge Trail
- 4340 Oak Ridge Trail
- 88 Crystal Ct
- 4031 Keller Hanna Dr
- 423 Plymouth Ct
