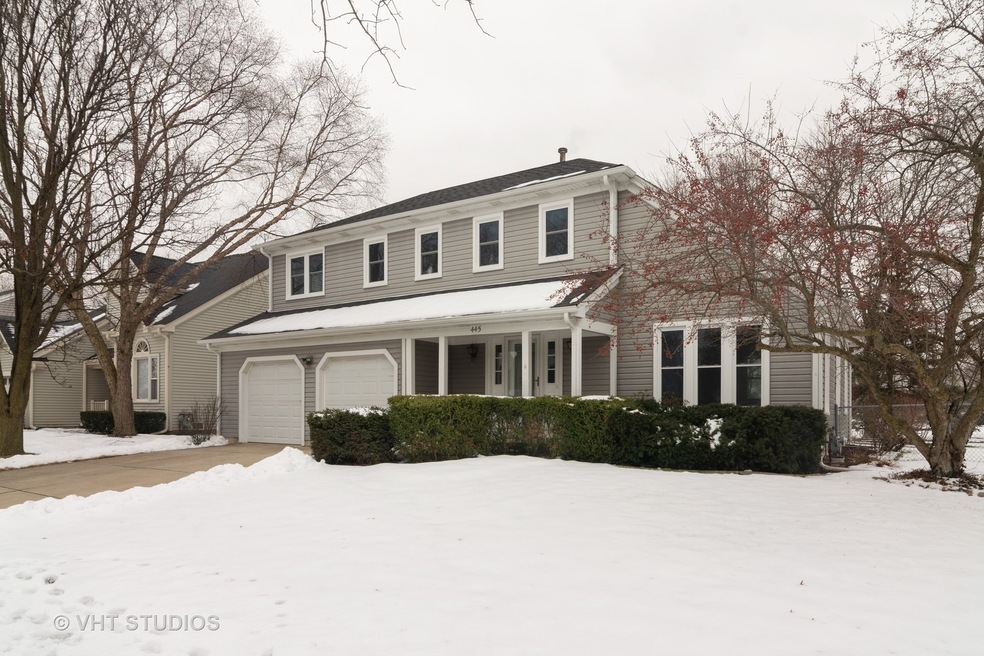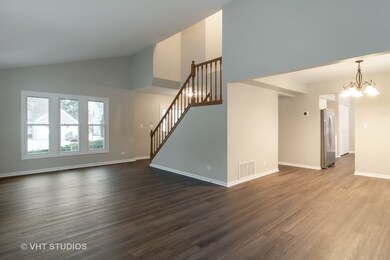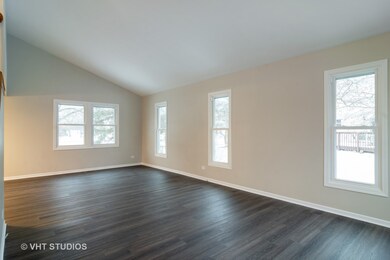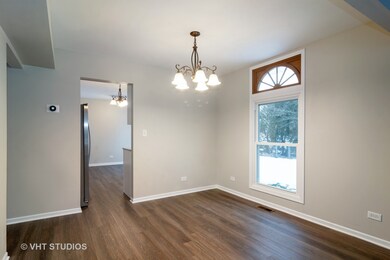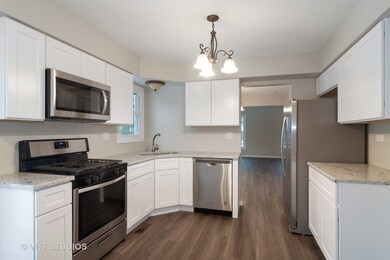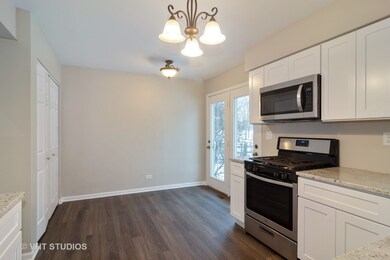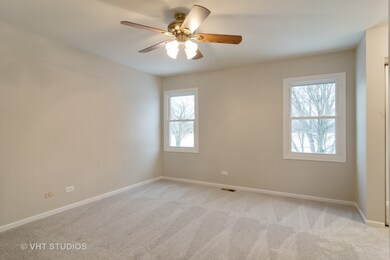
445 Concord Ln Elk Grove Village, IL 60007
Elk Grove Village West NeighborhoodEstimated Value: $534,029 - $593,000
Highlights
- Property is near a park
- Vaulted Ceiling
- Stainless Steel Appliances
- Frederick Nerge Elementary School Rated A-
- Den
- 4-minute walk to Cooney Meadows Park
About This Home
As of March 2020HGTV ready! Nothing to do but move in and enjoy. Everything in this home has already been done. New roof 2018, New windows, new vinyl wood plank flooring, new carpet, just painted in today's gray color look with all white trim and all new 6 panel white doors. Completely remodeled kitchen with new white shaker cabinetry, new granite counter tops and new stainless steel appliances. All the baths have been remodeled with new white shaker cabinetry, new granite counters, new flooring, new sinks, lighting, mirrors and faucets. This home has been added on too and includes 4 bedrooms and a study/5th bedroom. Soaring vaulted ceilings in the living room give that bright open feeling. Enjoy the fenced in backyard backing to a huge park. There is even a three car tandem garage perfect for extra storage or that sports car you always wanted. The basement is waiting for your finishing touches. Located in a fantastic neighborhood filled with parks, ice skating rink, tennis courts and walking paths. Close to shopping, Woodfield Mall, expressways and train.
Last Agent to Sell the Property
@properties Christie's International Real Estate License #475094912 Listed on: 01/31/2020

Home Details
Home Type
- Single Family
Est. Annual Taxes
- $9,756
Year Built | Renovated
- 1986 | 2020
Lot Details
- 6,534
Parking
- Attached Garage
- Garage Transmitter
- Tandem Garage
- Garage Door Opener
- Garage Is Owned
Home Design
- Vinyl Siding
Interior Spaces
- Vaulted Ceiling
- Dining Area
- Den
- Laminate Flooring
Kitchen
- Breakfast Bar
- Oven or Range
- Microwave
- Dishwasher
- Stainless Steel Appliances
Bedrooms and Bathrooms
- Primary Bathroom is a Full Bathroom
- Dual Sinks
Laundry
- Dryer
- Washer
Unfinished Basement
- Basement Fills Entire Space Under The House
- Crawl Space
Utilities
- Forced Air Heating and Cooling System
- Heating System Uses Gas
- Lake Michigan Water
Additional Features
- North or South Exposure
- Fenced Yard
- Property is near a park
Listing and Financial Details
- Homeowner Tax Exemptions
Ownership History
Purchase Details
Home Financials for this Owner
Home Financials are based on the most recent Mortgage that was taken out on this home.Purchase Details
Home Financials for this Owner
Home Financials are based on the most recent Mortgage that was taken out on this home.Purchase Details
Home Financials for this Owner
Home Financials are based on the most recent Mortgage that was taken out on this home.Similar Homes in the area
Home Values in the Area
Average Home Value in this Area
Purchase History
| Date | Buyer | Sale Price | Title Company |
|---|---|---|---|
| Dees Ryan | $402,000 | Proper Title Llc | |
| Cooke Gary L | -- | Multiple | |
| Cooke Gary L | $218,000 | Burnet Title Llc |
Mortgage History
| Date | Status | Borrower | Loan Amount |
|---|---|---|---|
| Open | Dees Ryan | $310,000 | |
| Closed | Dees Ryan | $389,940 | |
| Previous Owner | Cooke Gary L | $230,431 | |
| Previous Owner | Cooke Gary L | $261,000 | |
| Previous Owner | Cooke Gary L | $199,000 | |
| Previous Owner | Cooke Gary L | $207,000 |
Property History
| Date | Event | Price | Change | Sq Ft Price |
|---|---|---|---|---|
| 03/06/2020 03/06/20 | Sold | $402,000 | +1.8% | $196 / Sq Ft |
| 02/06/2020 02/06/20 | Pending | -- | -- | -- |
| 01/31/2020 01/31/20 | For Sale | $394,900 | -- | $192 / Sq Ft |
Tax History Compared to Growth
Tax History
| Year | Tax Paid | Tax Assessment Tax Assessment Total Assessment is a certain percentage of the fair market value that is determined by local assessors to be the total taxable value of land and additions on the property. | Land | Improvement |
|---|---|---|---|---|
| 2024 | $9,756 | $36,899 | $8,554 | $28,345 |
| 2023 | $10,155 | $39,378 | $8,554 | $30,824 |
| 2022 | $10,155 | $39,378 | $8,554 | $30,824 |
| 2021 | $9,119 | $31,987 | $5,593 | $26,394 |
| 2020 | $8,957 | $31,987 | $5,593 | $26,394 |
| 2019 | $10,426 | $40,772 | $5,593 | $35,179 |
| 2018 | $11,467 | $40,146 | $4,770 | $35,376 |
| 2017 | $11,361 | $40,146 | $4,770 | $35,376 |
| 2016 | $10,851 | $40,146 | $4,770 | $35,376 |
| 2015 | $10,182 | $35,478 | $3,948 | $31,530 |
| 2014 | $10,065 | $35,478 | $3,948 | $31,530 |
| 2013 | $9,789 | $35,478 | $3,948 | $31,530 |
Agents Affiliated with this Home
-
Steven Cohen

Seller's Agent in 2020
Steven Cohen
@ Properties
(847) 732-8686
122 Total Sales
-
Maria Ivette Hollendoner

Buyer's Agent in 2020
Maria Ivette Hollendoner
Keller Williams Preferred Realty
(312) 505-9611
184 Total Sales
Map
Source: Midwest Real Estate Data (MRED)
MLS Number: MRD10623779
APN: 07-26-410-041-0000
- 1795 Vermont Dr Unit A
- 304 University Ln Unit 5
- 181 Inverness Ct Unit A
- 1634 Vermont Dr Unit 41
- 920 Surrey Dr Unit 1A
- 928 Surrey Dr Unit 1A
- 658 Cutter Ln
- 912 Knottingham Dr Unit 1B
- 917 Knottingham Dr Unit 1B
- 913 Knottingham Dr Unit 2A
- 437 Wingate Dr
- 1223 Knottingham Ct Unit 2A
- 617 Trent Ln
- 734 Bluejay Cir
- 409 Wingate Dr
- 1375 Scarboro Rd Unit 305
- 1813 Longboat Dr
- 703 Berkshire Ln
- 1680 Dakota Dr
- 688 Crystal Ct N
