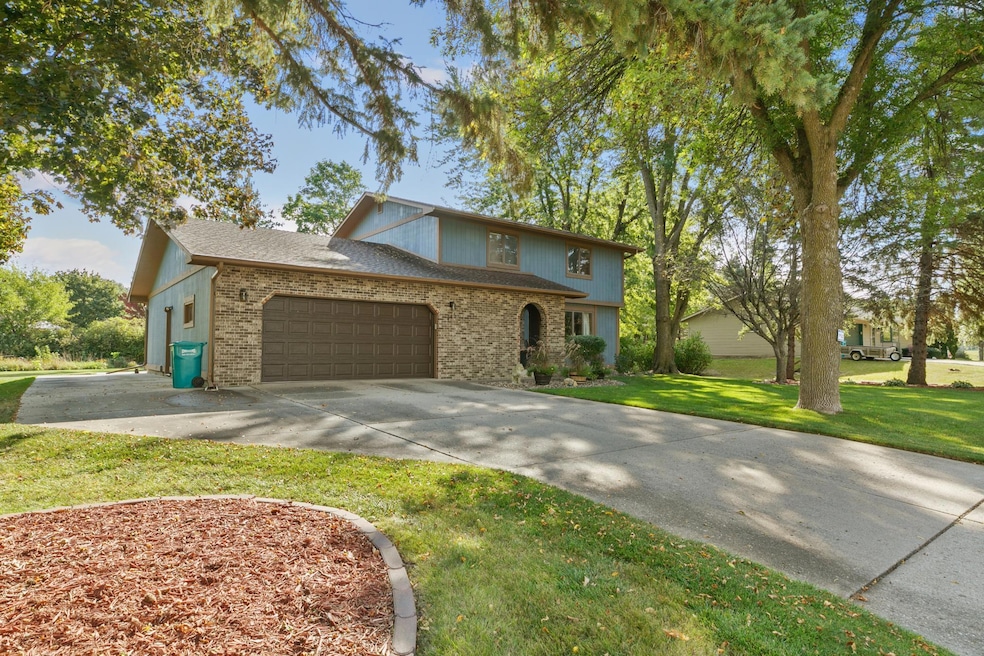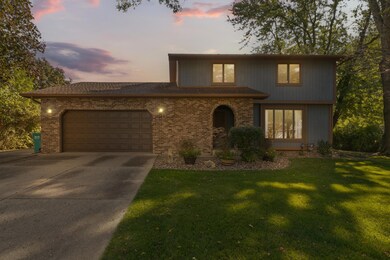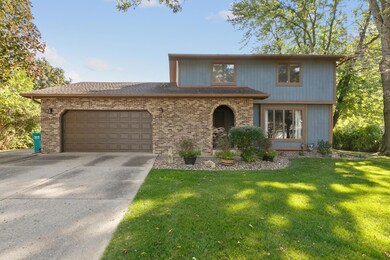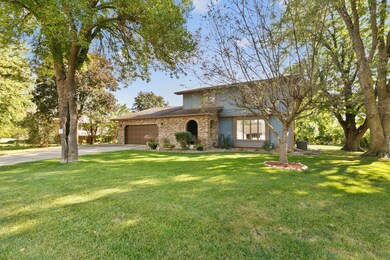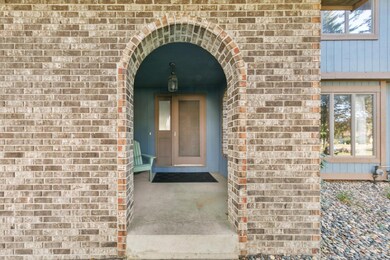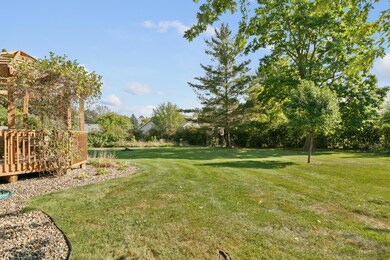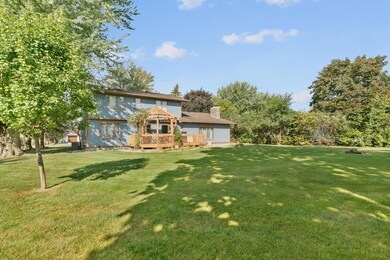
445 Crestview Ln Owatonna, MN 55060
Highlights
- No HOA
- Forced Air Heating and Cooling System
- Wood Burning Fireplace
- 2 Car Attached Garage
About This Home
As of January 2025Welcome to your dream home! This quality-built two-story residence is nestled on a picturesque, tree-covered lot, offering both privacy and charm.
Features include: Four spacious bedrooms on the upper level, perfect for families or those needing extra space. A bright and airy floor plan with ample natural light streaming through large windows. An open-concept kitchen and living area, ideal for entertaining and everyday living. Quality craftsmanship throughout with modern finishes and thoughtful design. A lush backyard surrounded by mature trees, creating a serene outdoor retreat. Conveniently located near schools, parks, and local amenities. Don't miss the opportunity to own this exceptional home, combining comfort, style, and natural beauty.
Home Details
Home Type
- Single Family
Est. Annual Taxes
- $4,808
Year Built
- Built in 1979
Lot Details
- 0.48 Acre Lot
- Lot Dimensions are 122x170
Parking
- 2 Car Attached Garage
Interior Spaces
- 2,150 Sq Ft Home
- 2-Story Property
- Wood Burning Fireplace
- Basement Fills Entire Space Under The House
Kitchen
- Cooktop
- Microwave
- Dishwasher
Bedrooms and Bathrooms
- 4 Bedrooms
Laundry
- Dryer
- Washer
Utilities
- Forced Air Heating and Cooling System
Community Details
- No Home Owners Association
- Brooktree # 2 Subdivision
Listing and Financial Details
- Assessor Parcel Number 172910106
Ownership History
Purchase Details
Home Financials for this Owner
Home Financials are based on the most recent Mortgage that was taken out on this home.Purchase Details
Home Financials for this Owner
Home Financials are based on the most recent Mortgage that was taken out on this home.Similar Homes in Owatonna, MN
Home Values in the Area
Average Home Value in this Area
Purchase History
| Date | Type | Sale Price | Title Company |
|---|---|---|---|
| Deed | $315,500 | -- | |
| Warranty Deed | $250,000 | North American Title |
Mortgage History
| Date | Status | Loan Amount | Loan Type |
|---|---|---|---|
| Open | $309,784 | New Conventional | |
| Previous Owner | $225,000 | New Conventional | |
| Previous Owner | $75,000 | New Conventional | |
| Previous Owner | $141,500 | New Conventional | |
| Previous Owner | $159,000 | New Conventional | |
| Previous Owner | $30,000 | Unknown |
Property History
| Date | Event | Price | Change | Sq Ft Price |
|---|---|---|---|---|
| 01/24/2025 01/24/25 | Sold | $315,500 | -2.9% | $147 / Sq Ft |
| 01/06/2025 01/06/25 | Pending | -- | -- | -- |
| 11/11/2024 11/11/24 | Price Changed | $325,000 | -4.4% | $151 / Sq Ft |
| 10/16/2024 10/16/24 | Price Changed | $340,000 | -2.9% | $158 / Sq Ft |
| 09/20/2024 09/20/24 | For Sale | $350,000 | -- | $163 / Sq Ft |
Tax History Compared to Growth
Tax History
| Year | Tax Paid | Tax Assessment Tax Assessment Total Assessment is a certain percentage of the fair market value that is determined by local assessors to be the total taxable value of land and additions on the property. | Land | Improvement |
|---|---|---|---|---|
| 2024 | $4,808 | $338,100 | $62,700 | $275,400 |
| 2023 | $4,720 | $325,400 | $57,300 | $268,100 |
| 2022 | $4,166 | $304,800 | $54,200 | $250,600 |
| 2021 | $4,178 | $245,098 | $49,784 | $195,314 |
| 2020 | $4,224 | $242,648 | $49,784 | $192,864 |
| 2019 | $3,822 | $235,200 | $49,784 | $185,416 |
| 2018 | $3,848 | $227,360 | $49,784 | $177,576 |
| 2017 | $3,642 | $227,654 | $49,784 | $177,870 |
| 2016 | $3,182 | $218,050 | $49,784 | $168,266 |
| 2015 | -- | $0 | $0 | $0 |
| 2014 | -- | $0 | $0 | $0 |
Agents Affiliated with this Home
-
Justin Ohnstad

Seller's Agent in 2025
Justin Ohnstad
Dwell Realty Group LLC
(507) 456-5153
74 in this area
99 Total Sales
-
Jonathan Liu

Buyer's Agent in 2025
Jonathan Liu
JL Elite Realty
(952) 239-9999
1 in this area
133 Total Sales
Map
Source: NorthstarMLS
MLS Number: 6605668
APN: 17-291-0106
- 1395 Oakwood Ln
- 1530 E Rose St
- 1576 Eagle Ridge St NE
- 1569 Eagle Ridge St NE
- 1569 1569 Ne Eagle Ridge St
- 410 Hazeltine Place NE
- 217 217 Ne Bouldercrest Ave
- 217 Bouldercrest Ave NE
- 930 Minnekahda Place
- 693 Wildwood Place
- 1020 Rice Lake St
- 635 Cherry Place
- 2425 Mossy Creek Dr
- 2465 Fox Hollow Ln
- 2475 Mossy Creek Dr NE
- 2460 Fox Hollow Ln
- 2495 Fox Hollow Ln
- 2415 Briarwood Place NE
- 1130 Jerake Place
- 914 NE Mineral Sp Rd
