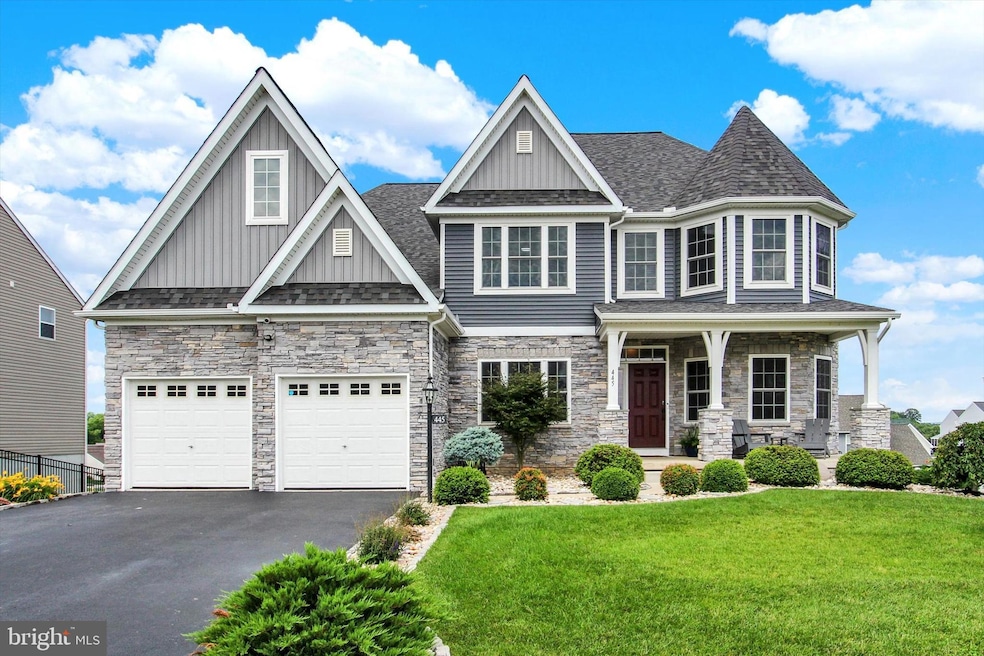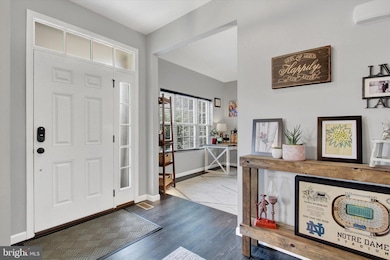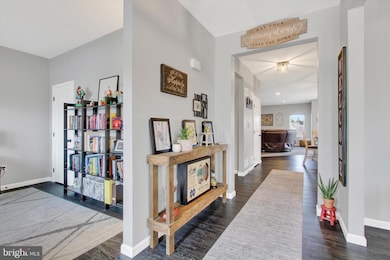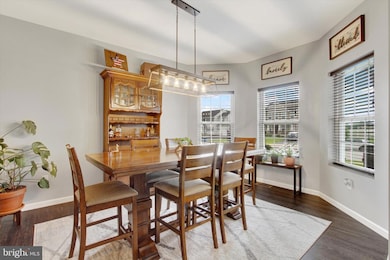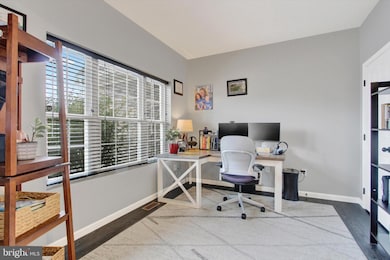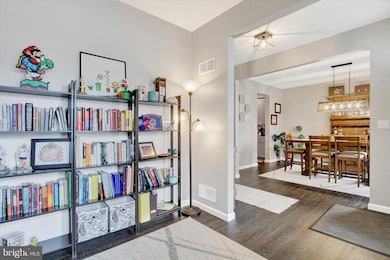
445 Hollyhock Dr Manchester, PA 17345
Estimated payment $4,549/month
Highlights
- Eat-In Gourmet Kitchen
- Open Floorplan
- Deck
- Northeastern Senior High School Rated A-
- Colonial Architecture
- Recreation Room
About This Home
Welcome to this stunning, luxurious 5-bedroom home located in the highly desirable Rolling Meadows community within Northeastern School District. This beautifully maintained property offers exceptional space, comfort, and modern upgrades across three finished levels over 5,200 sq ft of living space.
The home features two spacious primary bedroom suites, one on the main level, perfect for multigenerational living, and a second-floor suite featuring a luxurious bathroom with double vanity, soaking tub, and separate shower. With 5 bedrooms, 3 full baths, and 2 half baths, this home offers generous living space for todays modern lifestyle.
The kitchen is a standout, complete with a large island, granite countertops, subway tile backsplash, dark steel appliances, gas cooking, soft-close cabinetry, a butlers pantry, and a walk-in pantry. The adjacent dining area opens to a deck, ideal for entertaining and outdoor enjoyment.
The main level also includes a dedicated office space, perfect for remote work. Upstairs, you’ll find a large finished loft/game room, offering a versatile area for entertainment or relaxation.
This home is equipped with smart features throughout, dual-zone heating and air conditioning, and updated light fixtures that add a modern, elegant touch to every room.
The finished walk out lower level provides additional living space with a spacious family room and ample storage.
Enjoy community amenities including a swimming pool, picnic area, basketball courts, and a playground—all part of the highly desirable Rolling Meadows neighborhood.
Listing Agent
Howard Hanna Real Estate Services-York License #RS296391 Listed on: 06/20/2025

Home Details
Home Type
- Single Family
Est. Annual Taxes
- $13,873
Year Built
- Built in 2019
Lot Details
- 10,019 Sq Ft Lot
- Landscaped
- Back and Front Yard
- Property is in excellent condition
- Property is zoned RS
HOA Fees
- $70 Monthly HOA Fees
Parking
- 2 Car Direct Access Garage
- Front Facing Garage
- Garage Door Opener
- Driveway
Home Design
- Colonial Architecture
- Permanent Foundation
- Shingle Roof
- Asphalt Roof
- Stone Siding
- Vinyl Siding
Interior Spaces
- Property has 2 Levels
- Open Floorplan
- Ceiling Fan
- Recessed Lighting
- Double Door Entry
- Sliding Doors
- Family Room Off Kitchen
- Formal Dining Room
- Den
- Recreation Room
- Loft
Kitchen
- Eat-In Gourmet Kitchen
- Breakfast Area or Nook
- Butlers Pantry
- Gas Oven or Range
- Microwave
- Dishwasher
- Kitchen Island
- Upgraded Countertops
- Disposal
Flooring
- Carpet
- Ceramic Tile
- Luxury Vinyl Plank Tile
Bedrooms and Bathrooms
- En-Suite Primary Bedroom
- En-Suite Bathroom
- Walk-In Closet
- Soaking Tub
- Bathtub with Shower
Laundry
- Laundry Room
- Laundry on main level
- Dryer
- Washer
Partially Finished Basement
- Walk-Out Basement
- Basement Fills Entire Space Under The House
- Interior and Exterior Basement Entry
Home Security
- Carbon Monoxide Detectors
- Fire and Smoke Detector
Accessible Home Design
- More Than Two Accessible Exits
Outdoor Features
- Deck
- Exterior Lighting
- Porch
Schools
- Northeastern High School
Utilities
- Forced Air Heating and Cooling System
- Natural Gas Water Heater
Listing and Financial Details
- Tax Lot 0075
- Assessor Parcel Number 26-000-19-0075-00-00000
Community Details
Overview
- Association fees include common area maintenance, pool(s)
- Rolling Meadows HOA
- Rolling Meadows Subdivision
- Property Manager
Amenities
- Picnic Area
Recreation
- Community Playground
- Community Pool
Map
Home Values in the Area
Average Home Value in this Area
Tax History
| Year | Tax Paid | Tax Assessment Tax Assessment Total Assessment is a certain percentage of the fair market value that is determined by local assessors to be the total taxable value of land and additions on the property. | Land | Improvement |
|---|---|---|---|---|
| 2025 | $13,874 | $391,910 | $67,800 | $324,110 |
| 2024 | $13,658 | $391,910 | $67,800 | $324,110 |
| 2023 | $13,658 | $391,910 | $67,800 | $324,110 |
| 2022 | $13,572 | $391,910 | $67,800 | $324,110 |
| 2021 | $13,094 | $391,910 | $67,800 | $324,110 |
| 2020 | $13,094 | $391,910 | $67,800 | $324,110 |
| 2019 | $1,158 | $35,000 | $35,000 | $0 |
| 2018 | $1,153 | $35,000 | $35,000 | $0 |
| 2017 | $1,482 | $45,000 | $45,000 | $0 |
| 2016 | $0 | $45,000 | $45,000 | $0 |
| 2015 | -- | $45,000 | $45,000 | $0 |
| 2014 | -- | $45,000 | $45,000 | $0 |
Property History
| Date | Event | Price | Change | Sq Ft Price |
|---|---|---|---|---|
| 06/20/2025 06/20/25 | For Sale | $600,000 | +40.5% | $113 / Sq Ft |
| 10/30/2020 10/30/20 | Sold | $427,000 | -2.5% | $82 / Sq Ft |
| 09/11/2020 09/11/20 | Pending | -- | -- | -- |
| 09/04/2020 09/04/20 | Price Changed | $437,976 | -1.0% | $84 / Sq Ft |
| 08/25/2020 08/25/20 | Price Changed | $442,400 | -0.6% | $85 / Sq Ft |
| 08/11/2020 08/11/20 | Price Changed | $444,900 | -1.1% | $85 / Sq Ft |
| 08/06/2020 08/06/20 | For Sale | $449,900 | +2.7% | $86 / Sq Ft |
| 03/25/2019 03/25/19 | Sold | $437,912 | 0.0% | $101 / Sq Ft |
| 07/30/2018 07/30/18 | Pending | -- | -- | -- |
| 07/30/2018 07/30/18 | For Sale | $437,912 | -- | $101 / Sq Ft |
Purchase History
| Date | Type | Sale Price | Title Company |
|---|---|---|---|
| Deed | $427,000 | Homesale Stlmt Svcs York | |
| Deed | $437,913 | None Available | |
| Deed | $537,000 | None Available |
Mortgage History
| Date | Status | Loan Amount | Loan Type |
|---|---|---|---|
| Open | $341,600 | New Conventional | |
| Previous Owner | $3,000,000 | Commercial |
Similar Homes in Manchester, PA
Source: Bright MLS
MLS Number: PAYK2084324
APN: 26-000-19-0075.00-00000
- 4000 Emerson Dr
- 137 Pear Ave
- 117 Race St Unit 117
- 108 Bruaw Dr Unit 161
- 520 Fisher Dr
- 217 Cedar Village Dr
- 2588 Emma Ln
- 2588 Emma Ln Unit 2588 Emma Lane
- 2910 Stillmeadow Ln Unit 5
- 903 Skyview Dr
- 809 Madison Ave Unit 2
- 444 Marion Rd Unit 444
- 24 N Kister St
- 2220 N Susquehanna Trail
- 1 Wyndham Dr
- 2051 2051 N Susquehanna Trail Unit B
- 500 Graffius Rd
- 21 E 9th Ave
- 1241 N George St Unit 3
- 1241 N George St Unit ROOM 1
