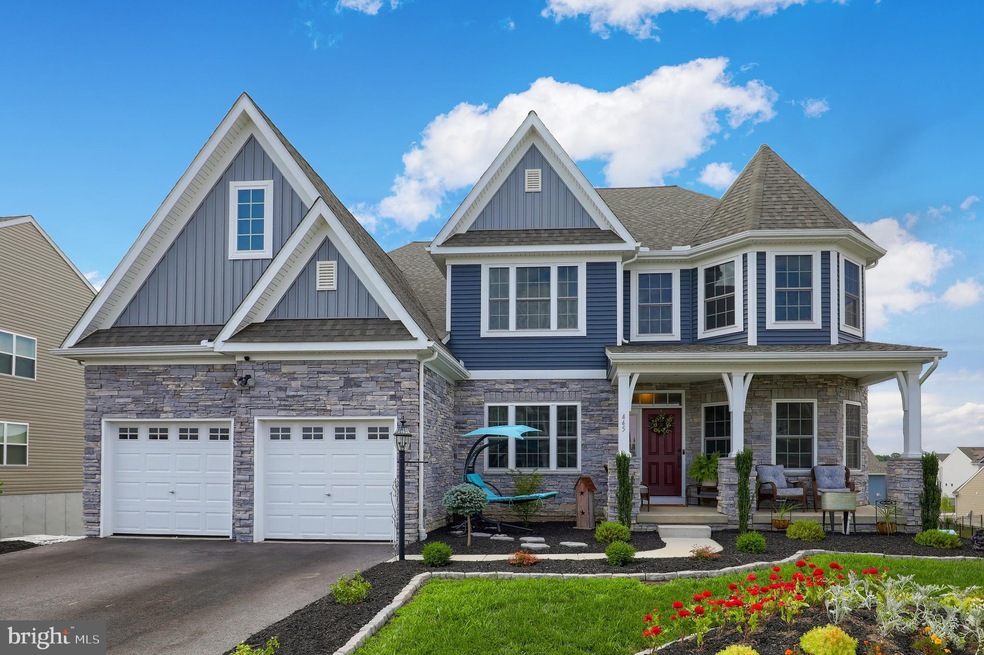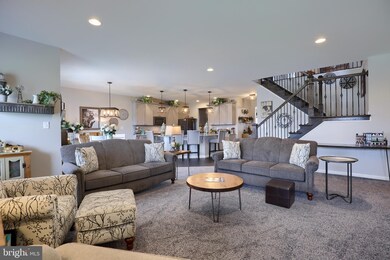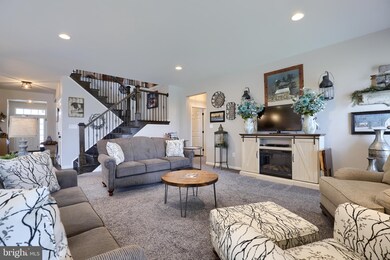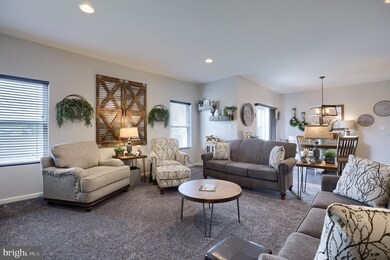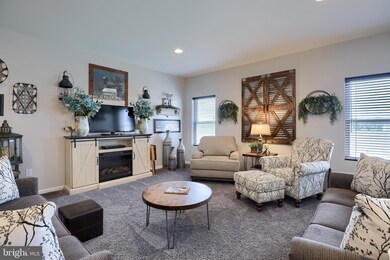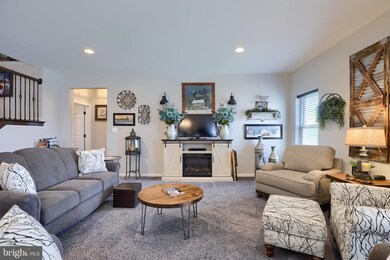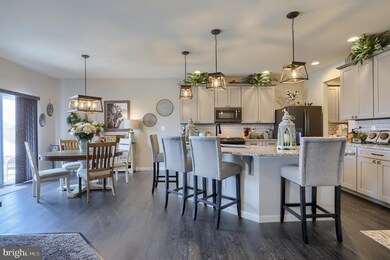
445 Hollyhock Dr Manchester, PA 17345
Highlights
- Eat-In Gourmet Kitchen
- Open Floorplan
- Deck
- Northeastern Senior High School Rated A-
- Colonial Architecture
- Recreation Room
About This Home
As of October 2020WOW - Check out this stunning Keystone Custom built home located in the Rolling Meadows neighborhood in Northeastern School District featuring over 5200+ sq ft of finished living space! Enjoy the wonderful community amenities to include; Outdoor swimming pool, playground, pool house and picnic pavilion. The bright and open main level features a spacious kitchen with granite counter tops, center island, breakfast area, butler's pantry and all appliances. Large family room located directly off of the kitchen makes entertaining a breeze. 1st floor master suite with his & her walk in closets and a private bath with floor to ceiling walk in tile shower, separate water closet and double vanity with granite counter tops. Separate dining room, study, laundry room and guest bath completes the main level. The upper level offers a 2nd master suite with private bath featuring a double vanity, soaking tub, walk in closet and floor to ceiling walk in tile shower. Three additional nice size bedrooms each with a walk in closet can also be found on the upper level along with a large loft area and full bath. Finished lower level recreational room and half bath is the ideal spot for hosting game day or movie nights. Attached front load 2 car garage, covered front porch, rear deck, vinyl exterior with partial stone front and dual zone HVAC system. This beautiful home has been meticulously cared for inside and out and offers plenty of room for the growing family. Schedule your private tour today to explore all of the wonderful features this home and community have to offer.
Home Details
Home Type
- Single Family
Year Built
- Built in 2019
Lot Details
- 10,019 Sq Ft Lot
- Landscaped
- Back and Front Yard
- Property is in excellent condition
- Property is zoned RS
HOA Fees
- $55 Monthly HOA Fees
Parking
- 2 Car Direct Access Garage
- Front Facing Garage
- Garage Door Opener
- Driveway
Home Design
- Colonial Architecture
- Shingle Roof
- Asphalt Roof
- Aluminum Siding
- Stone Siding
- Vinyl Siding
Interior Spaces
- Property has 2 Levels
- Open Floorplan
- Ceiling Fan
- Recessed Lighting
- Double Door Entry
- Sliding Doors
- Family Room Off Kitchen
- Formal Dining Room
- Den
- Recreation Room
- Loft
Kitchen
- Eat-In Gourmet Kitchen
- Breakfast Area or Nook
- Butlers Pantry
- Gas Oven or Range
- <<microwave>>
- Dishwasher
- Kitchen Island
- Upgraded Countertops
- Disposal
Flooring
- Carpet
- Ceramic Tile
- Vinyl
Bedrooms and Bathrooms
- En-Suite Primary Bedroom
- En-Suite Bathroom
- Walk-In Closet
- Soaking Tub
- <<tubWithShowerToken>>
Laundry
- Laundry Room
- Laundry on main level
- Dryer
- Washer
Partially Finished Basement
- Walk-Out Basement
- Basement Fills Entire Space Under The House
- Interior and Exterior Basement Entry
Home Security
- Carbon Monoxide Detectors
- Fire and Smoke Detector
Accessible Home Design
- More Than Two Accessible Exits
Outdoor Features
- Deck
- Exterior Lighting
- Porch
Utilities
- Forced Air Heating and Cooling System
- Natural Gas Water Heater
Listing and Financial Details
- Tax Lot 0075
- Assessor Parcel Number 26-000-19-0075-00-00000
Community Details
Overview
- Rolling Meadows HOA, Phone Number (717) 367-5405
- Rolling Meadows Subdivision
Amenities
- Picnic Area
Recreation
- Community Playground
- Community Pool
Ownership History
Purchase Details
Home Financials for this Owner
Home Financials are based on the most recent Mortgage that was taken out on this home.Purchase Details
Home Financials for this Owner
Home Financials are based on the most recent Mortgage that was taken out on this home.Purchase Details
Home Financials for this Owner
Home Financials are based on the most recent Mortgage that was taken out on this home.Similar Homes in Manchester, PA
Home Values in the Area
Average Home Value in this Area
Purchase History
| Date | Type | Sale Price | Title Company |
|---|---|---|---|
| Deed | $427,000 | Homesale Stlmt Svcs York | |
| Deed | $437,913 | None Available | |
| Deed | $537,000 | None Available |
Mortgage History
| Date | Status | Loan Amount | Loan Type |
|---|---|---|---|
| Open | $341,600 | New Conventional | |
| Previous Owner | $3,000,000 | Commercial |
Property History
| Date | Event | Price | Change | Sq Ft Price |
|---|---|---|---|---|
| 06/20/2025 06/20/25 | For Sale | $600,000 | +40.5% | $113 / Sq Ft |
| 10/30/2020 10/30/20 | Sold | $427,000 | -2.5% | $82 / Sq Ft |
| 09/11/2020 09/11/20 | Pending | -- | -- | -- |
| 09/04/2020 09/04/20 | Price Changed | $437,976 | -1.0% | $84 / Sq Ft |
| 08/25/2020 08/25/20 | Price Changed | $442,400 | -0.6% | $85 / Sq Ft |
| 08/11/2020 08/11/20 | Price Changed | $444,900 | -1.1% | $85 / Sq Ft |
| 08/06/2020 08/06/20 | For Sale | $449,900 | +2.7% | $86 / Sq Ft |
| 03/25/2019 03/25/19 | Sold | $437,912 | 0.0% | $101 / Sq Ft |
| 07/30/2018 07/30/18 | Pending | -- | -- | -- |
| 07/30/2018 07/30/18 | For Sale | $437,912 | -- | $101 / Sq Ft |
Tax History Compared to Growth
Tax History
| Year | Tax Paid | Tax Assessment Tax Assessment Total Assessment is a certain percentage of the fair market value that is determined by local assessors to be the total taxable value of land and additions on the property. | Land | Improvement |
|---|---|---|---|---|
| 2025 | $13,874 | $391,910 | $67,800 | $324,110 |
| 2024 | $13,658 | $391,910 | $67,800 | $324,110 |
| 2023 | $13,658 | $391,910 | $67,800 | $324,110 |
| 2022 | $13,572 | $391,910 | $67,800 | $324,110 |
| 2021 | $13,094 | $391,910 | $67,800 | $324,110 |
| 2020 | $13,094 | $391,910 | $67,800 | $324,110 |
| 2019 | $1,158 | $35,000 | $35,000 | $0 |
| 2018 | $1,153 | $35,000 | $35,000 | $0 |
| 2017 | $1,482 | $45,000 | $45,000 | $0 |
| 2016 | $0 | $45,000 | $45,000 | $0 |
| 2015 | -- | $45,000 | $45,000 | $0 |
| 2014 | -- | $45,000 | $45,000 | $0 |
Agents Affiliated with this Home
-
Nichole Meaden

Seller's Agent in 2025
Nichole Meaden
Howard Hanna
(717) 343-2690
147 Total Sales
-
Adam Flinchbaugh

Seller's Agent in 2020
Adam Flinchbaugh
RE/MAX
(717) 505-3315
984 Total Sales
-
Candice Nelson

Seller Co-Listing Agent in 2020
Candice Nelson
RE/MAX
(717) 870-1691
204 Total Sales
-
Shelley Metzler
S
Buyer's Agent in 2020
Shelley Metzler
Berkshire Hathaway HomeServices Homesale Realty
(717) 880-2957
55 Total Sales
-
datacorrect BrightMLS
d
Seller's Agent in 2019
datacorrect BrightMLS
Non Subscribing Office
-
E
Buyer's Agent in 2019
Earl Shirk
Patriot Realty, LLC
Map
Source: Bright MLS
MLS Number: PAYK142992
APN: 26-000-19-0075.00-00000
