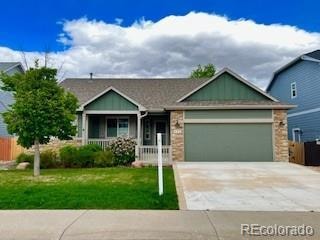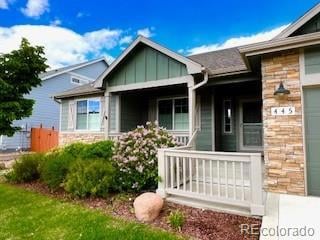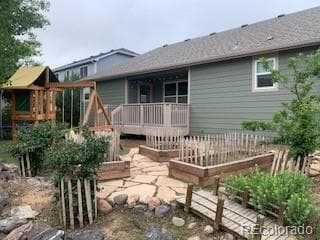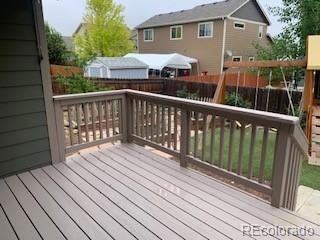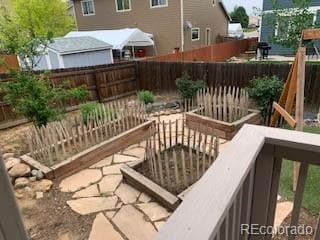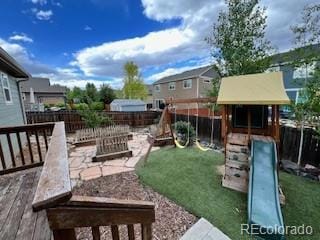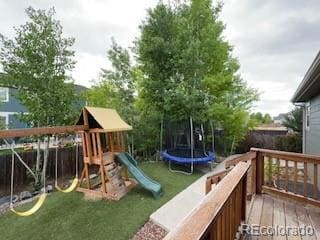
445 Homestead Ln Johnstown, CO 80534
Estimated payment $3,314/month
Highlights
- 2 Car Attached Garage
- 1-Story Property
- Dining Room
- Laundry Room
- Forced Air Heating and Cooling System
About This Home
Updated beautiful ranch home with partially finished basement!
This home has potential for further expansions. The basement includes a large recreation area, bedroom, full bathroom and 3 large areas that could be converted to additional bedrooms, gym, office, storage, etc.
This home offers total of 4 bedrooms, 3 full baths, and 3,000+ total square feet.
It features an open floor plan with natural light, vaulted ceilings, partially finished basement, attached 2 car garage and low maintenance front and back yard with sod, turf & garden boxes.
Walking distance from the community park, YMCA, library, skate park, Old Town restaurants and close proximity to I-25 for an easy commute to Longmont, Denver, Greeley, and Fort Collins.
Shares the same exit off I-25 as Buc-ees and Woods Market.
Listing Agent
Brokers Guild Homes Brokerage Email: Lauryn.realestate@icloud.com,626-872-7258 License #100085274 Listed on: 05/26/2025

Home Details
Home Type
- Single Family
Est. Annual Taxes
- $4,515
Year Built
- Built in 2012
HOA Fees
- $39 Monthly HOA Fees
Parking
- 2 Car Attached Garage
Home Design
- Frame Construction
- Composition Roof
Interior Spaces
- 2,140 Sq Ft Home
- 1-Story Property
- Dining Room
- Laundry Room
Bedrooms and Bathrooms
- 4 Bedrooms | 3 Main Level Bedrooms
- 3 Full Bathrooms
Finished Basement
- Bedroom in Basement
- 1 Bedroom in Basement
Schools
- Pioneer Ridge Elementary School
- Milliken Middle School
- Roosevelt High School
Additional Features
- 6,000 Sq Ft Lot
- Forced Air Heating and Cooling System
Community Details
- Johnstown Farms Homeowners Association, Phone Number (303) 420-4433
- Johnstown Farms Fg#1 Subdivision
Listing and Financial Details
- Assessor Parcel Number R1846002
Map
Home Values in the Area
Average Home Value in this Area
Tax History
| Year | Tax Paid | Tax Assessment Tax Assessment Total Assessment is a certain percentage of the fair market value that is determined by local assessors to be the total taxable value of land and additions on the property. | Land | Improvement |
|---|---|---|---|---|
| 2025 | $4,515 | $32,150 | $7,060 | $25,090 |
| 2024 | $4,515 | $32,150 | $7,060 | $25,090 |
| 2023 | $4,331 | $33,980 | $5,750 | $28,230 |
| 2022 | $3,826 | $25,120 | $4,930 | $20,190 |
| 2021 | $4,044 | $25,860 | $5,080 | $20,780 |
| 2020 | $3,785 | $24,700 | $4,580 | $20,120 |
| 2019 | $3,108 | $24,700 | $4,580 | $20,120 |
| 2018 | $2,724 | $21,640 | $4,320 | $17,320 |
| 2017 | $2,755 | $21,640 | $4,320 | $17,320 |
| 2016 | $2,279 | $17,900 | $3,180 | $14,720 |
| 2015 | $2,301 | $17,900 | $3,180 | $14,720 |
| 2014 | $1,981 | $14,690 | $2,010 | $12,680 |
Property History
| Date | Event | Price | Change | Sq Ft Price |
|---|---|---|---|---|
| 08/06/2025 08/06/25 | Price Changed | $532,995 | -1.3% | $249 / Sq Ft |
| 07/09/2025 07/09/25 | Price Changed | $539,995 | -1.1% | $252 / Sq Ft |
| 05/26/2025 05/26/25 | For Sale | $545,995 | +2.1% | $255 / Sq Ft |
| 07/15/2022 07/15/22 | Sold | $535,000 | +3.1% | $175 / Sq Ft |
| 06/23/2022 06/23/22 | For Sale | $519,000 | -- | $170 / Sq Ft |
Purchase History
| Date | Type | Sale Price | Title Company |
|---|---|---|---|
| Warranty Deed | $535,000 | New Title Company Name | |
| Warranty Deed | $360,000 | New Title Company Name | |
| Personal Reps Deed | $360,000 | None Available | |
| Special Warranty Deed | $198,982 | Heritage Title | |
| Special Warranty Deed | -- | None Available |
Mortgage History
| Date | Status | Loan Amount | Loan Type |
|---|---|---|---|
| Open | $535,000 | VA | |
| Previous Owner | $315,000 | New Conventional | |
| Previous Owner | $63,000 | Unknown | |
| Previous Owner | $150,000 | New Conventional |
Similar Homes in Johnstown, CO
Source: REcolorado®
MLS Number: 8166086
APN: R1846002
- 461 Pioneer Ln
- 475 Homestead Ln
- 479 Homestead Ln
- 491 Homestead Ln
- 428 Frontier Ln
- 308 Medinah Ave
- 266 Oriole Way
- 205 Cardinal St
- 4704 Sugarcane St
- 2 S Greeley Ave
- 259 Molinar St
- 809 Charlotte St Unit A/B/C
- 514 Whitmore Ct
- 518 Whitmore Ct
- 400 Condor Way
- 418 Condor Way
- 302 Cardinal St
- 305 Cardinal St
- 1121 Country Acres Ct
- 1131 Sandra Dr
- 229 Molinar St
- 23 N Estes Ave
- 1113 Country Acres Ct Unit Main House
- 435 Condor Way
- 889 Harvard St
- 909 Harvard St
- 472 Elbert St
- 482 Elbert St
- 434 Mountain Bluebird Dr
- 325 Hawthorne Ave
- 3658 Claycomb Ln
- 4155 Carson
- 8275 Co Rd 54
- 2353 Oakhurst Rd
- 2530 Bearberry Ln
- 4660 Wildwood Way
- 3485 Maplewood Ln
- 5079 Ridgewood Dr
- 3824 Blackwood Ln
- 4590 Trade St
