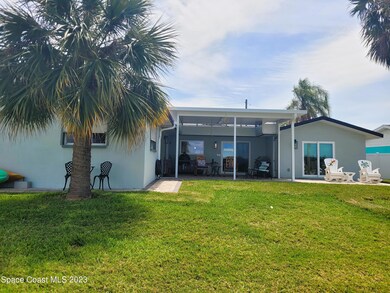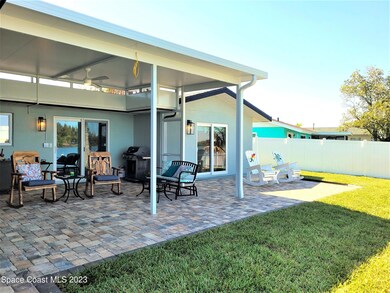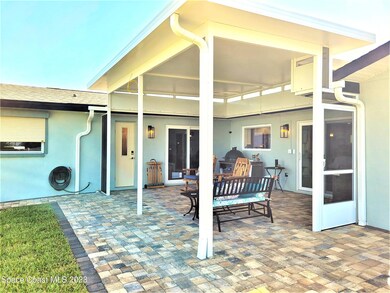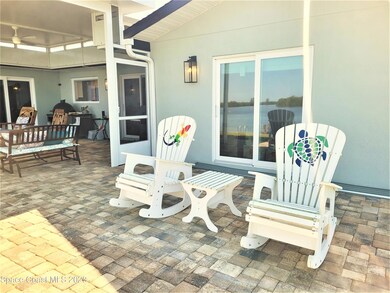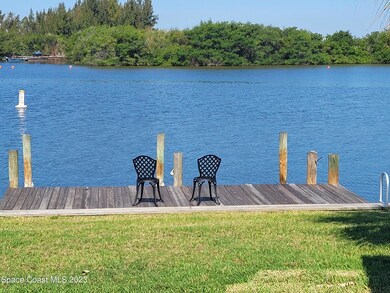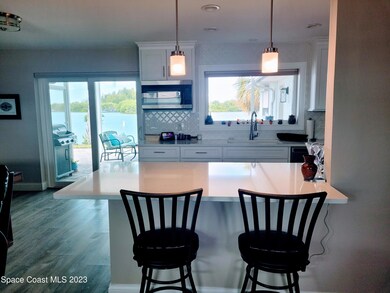
445 Island Dr Merritt Island, FL 32952
Highlights
- Boat Dock
- River View
- No HOA
- Home fronts a creek
- Open Floorplan
- Screened Porch
About This Home
As of June 2023HIDDEN GEM! Completely remodeled home sitting on Sykes Creek facing open waters! Enjoy the sunsets and wildlife from the retractable screened in back patio. Electric has been updated with Lutron home automated diming switches that can be controlled from afar. The plumbing has been updated with PVC and a new sprinkler system has been installed. The master bedroom has been expanded and includes a mini split for additional cooling, Terrazzo tile, new hurricane rated slider to the patio, his and her vanities, large 2-person shower and extra-large walk-in closet. More upgrades include recessed lighting, new built-ins for storage, gas stove, all new pavers front and back, hurricane rated sliders and doors, new stucco and exterior paint. Must SEE The roof is only 2 years old and the seawall is approximately 5 years old.
Last Agent to Sell the Property
Coconut Properties Fl Real Est License #3318120 Listed on: 05/05/2023
Home Details
Home Type
- Single Family
Est. Annual Taxes
- $594
Year Built
- Built in 1967
Lot Details
- 9,583 Sq Ft Lot
- Home fronts a creek
- East Facing Home
- Front and Back Yard Sprinklers
Parking
- 2 Car Attached Garage
- Garage Door Opener
Home Design
- Shingle Roof
- Concrete Siding
- Block Exterior
- Stucco
Interior Spaces
- 2,000 Sq Ft Home
- 1-Story Property
- Open Floorplan
- Built-In Features
- Ceiling Fan
- Screened Porch
- River Views
- Dryer
Kitchen
- Breakfast Bar
- Gas Range
- <<microwave>>
- Dishwasher
- Disposal
Flooring
- Carpet
- Tile
- Vinyl
Bedrooms and Bathrooms
- 4 Bedrooms
- Split Bedroom Floorplan
- Walk-In Closet
- 2 Full Bathrooms
- Bathtub and Shower Combination in Primary Bathroom
Home Security
- Hurricane or Storm Shutters
- Fire and Smoke Detector
Outdoor Features
- Patio
Schools
- Audubon Elementary School
- Jefferson Middle School
- Merritt Island High School
Utilities
- Central Heating and Cooling System
- Well
- Gas Water Heater
Listing and Financial Details
- Assessor Parcel Number 24-37-30-99-0000a.0-0026.00
Community Details
Overview
- No Home Owners Association
- Glen Isles Sec 3 Association
- Glen Isles Sec 3 Subdivision
Recreation
- Boat Dock
Ownership History
Purchase Details
Home Financials for this Owner
Home Financials are based on the most recent Mortgage that was taken out on this home.Purchase Details
Home Financials for this Owner
Home Financials are based on the most recent Mortgage that was taken out on this home.Purchase Details
Similar Homes in Merritt Island, FL
Home Values in the Area
Average Home Value in this Area
Purchase History
| Date | Type | Sale Price | Title Company |
|---|---|---|---|
| Warranty Deed | $820,000 | My Title | |
| Warranty Deed | $660,600 | International Title & Escrow | |
| Warranty Deed | -- | Attorney |
Mortgage History
| Date | Status | Loan Amount | Loan Type |
|---|---|---|---|
| Previous Owner | $562,500 | New Conventional | |
| Previous Owner | $330,000 | Balloon |
Property History
| Date | Event | Price | Change | Sq Ft Price |
|---|---|---|---|---|
| 06/02/2023 06/02/23 | Sold | $820,000 | -1.1% | $410 / Sq Ft |
| 05/08/2023 05/08/23 | Pending | -- | -- | -- |
| 05/05/2023 05/05/23 | For Sale | $829,000 | +25.6% | $415 / Sq Ft |
| 03/10/2022 03/10/22 | Sold | $660,250 | -2.8% | $380 / Sq Ft |
| 02/17/2022 02/17/22 | Pending | -- | -- | -- |
| 02/15/2022 02/15/22 | For Sale | $679,000 | -- | $391 / Sq Ft |
Tax History Compared to Growth
Tax History
| Year | Tax Paid | Tax Assessment Tax Assessment Total Assessment is a certain percentage of the fair market value that is determined by local assessors to be the total taxable value of land and additions on the property. | Land | Improvement |
|---|---|---|---|---|
| 2023 | $6,228 | $496,430 | $0 | $0 |
| 2022 | $594 | $255,560 | $0 | $0 |
| 2021 | $575 | $248,120 | $0 | $0 |
| 2020 | $512 | $244,700 | $0 | $0 |
| 2019 | $454 | $239,200 | $0 | $0 |
| 2018 | $447 | $234,740 | $0 | $0 |
| 2017 | $433 | $229,920 | $0 | $0 |
| 2016 | $427 | $225,200 | $143,000 | $82,200 |
| 2015 | $415 | $149,020 | $143,000 | $6,020 |
| 2014 | $415 | $147,840 | $137,500 | $10,340 |
Agents Affiliated with this Home
-
Lori Kass

Seller's Agent in 2023
Lori Kass
Coconut Properties Fl Real Est
(970) 618-6974
12 in this area
61 Total Sales
-
Laura Laurienti
L
Buyer's Agent in 2023
Laura Laurienti
HomeSmart Coastal Realty
(321) 348-9528
1 in this area
2 Total Sales
-
D
Buyer Co-Listing Agent in 2023
Damon Pullias
Keller Williams Realty Brevard
-
Jack Lyerly

Seller's Agent in 2022
Jack Lyerly
Daignault Realty Inc
(321) 543-6215
10 in this area
14 Total Sales
-
Leon McDaniel

Seller Co-Listing Agent in 2022
Leon McDaniel
Daignault Realty Inc
(321) 480-0548
16 in this area
34 Total Sales
Map
Source: Space Coast MLS (Space Coast Association of REALTORS®)
MLS Number: 964366
APN: 24-37-30-99-0000A.0-0026.00
- 1395 Floral Ln
- 0000 Plum Ave
- 635 Barrett Dr
- 1460 Cunningham Ave
- 1545 Cunningham Ave
- 1675 Oceana Dr Unit 8
- 1675 Oceana Dr Unit 4
- 1425 Lester Ct
- 1575 Richardson Rd
- 440 Albatross St
- 310 Simpson Cir
- 1340 Lester Ct
- 299 N Banana River Dr Unit 206
- 205 Buccaneer Ave Unit C1101
- 225 Buccaneer Ave Unit C2207
- 205 Buccaneer Ave Unit C1208
- 165 Treasure St Unit A3102
- 180 Bounty St Unit B1101
- 110 Mutiny Ln Unit 205
- 160 Bounty St Unit A1203

