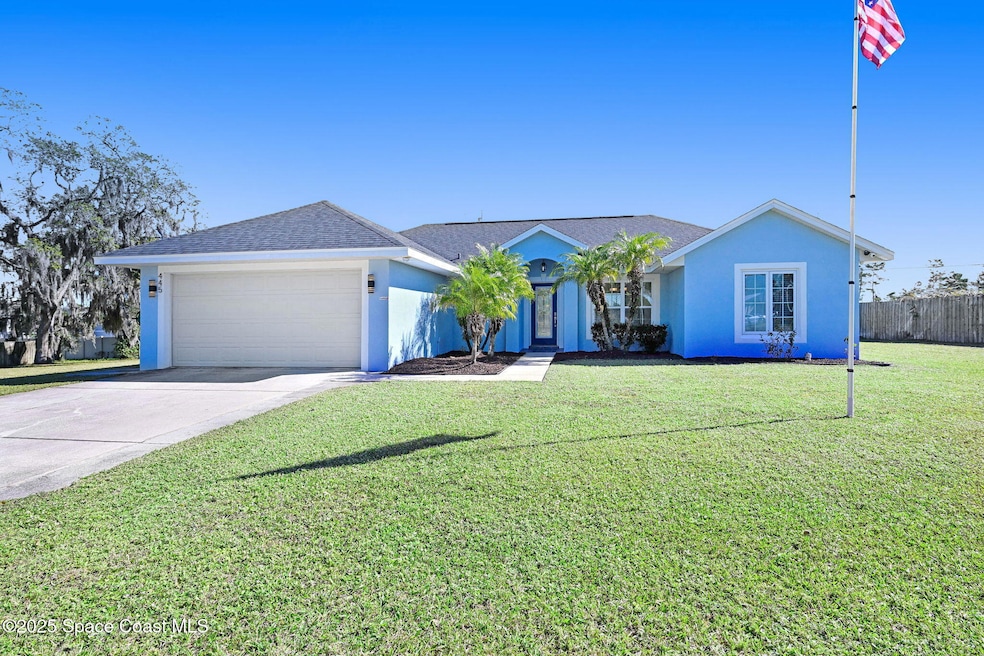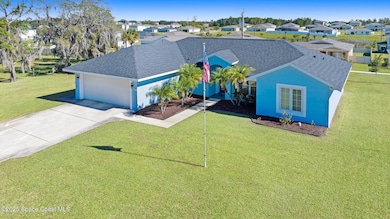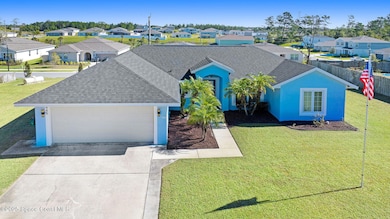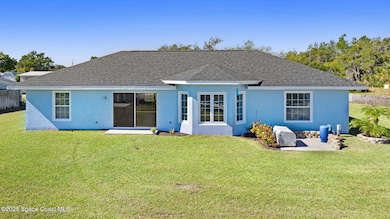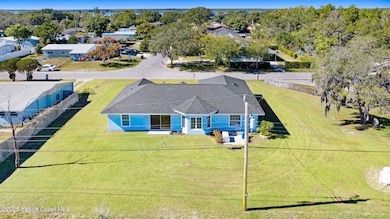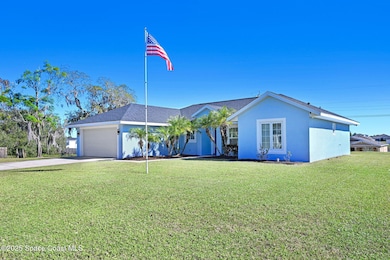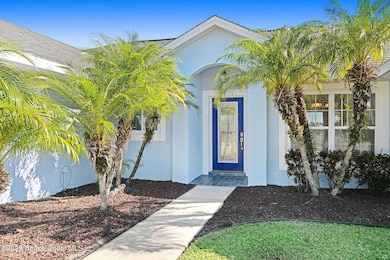
445 Lakeview Ave Titusville, FL 32796
Estimated payment $2,163/month
Highlights
- Hot Property
- Vaulted Ceiling
- No HOA
- Open Floorplan
- Traditional Architecture
- Breakfast Area or Nook
About This Home
Beautifully maintained 3 bdrm split plan with an open design. Located at the end of a quiet dead end st. & sitting on a high ridge, you will enjoy gentle breezes, the night lights of distant homes & never worry about flooding! The oversize .31 acre gives your back yard privacy & your large side yard has room to park your toys as there is no HOA. A manicured front yard, tiled front stoop, recent exterior paint & a leaded glass front door greet you upon arrival. Step inside to this light, bright clean split plan w/ fresh NEW INTERIOR PAINT, high vaulted ceilings w/ recessed lighting & NEWER DOUBLE PANE WINDOWS for energy savings while letting in the light. Open Kitchen is fully equipped w/ stainless appliances, breakfast bar & eating area. Ceramic tile floors throughout the main living areas w/neutral carpet in bdrms. NEW WATER HEATER, HVAC & NEW ROOF SHINGLES IN 2025. NEW GARAGE DOOR & OPENER TOO. A WHOLE HOUSE GENERATOR adds to your comfort in a power outage.
MOVE-IN READY!
Home Details
Home Type
- Single Family
Est. Annual Taxes
- $4,454
Year Built
- Built in 2006
Lot Details
- 0.31 Acre Lot
- Street terminates at a dead end
- West Facing Home
- Front and Back Yard Sprinklers
- Cleared Lot
Parking
- 2 Car Attached Garage
- Garage Door Opener
Home Design
- Traditional Architecture
- Shingle Roof
- Block Exterior
- Asphalt
- Stucco
Interior Spaces
- 1,545 Sq Ft Home
- 1-Story Property
- Open Floorplan
- Vaulted Ceiling
- Ceiling Fan
- Recessed Lighting
- Fire and Smoke Detector
Kitchen
- Breakfast Area or Nook
- Eat-In Kitchen
- Breakfast Bar
- Electric Range
- Microwave
- Ice Maker
- Dishwasher
- Disposal
Flooring
- Carpet
- Tile
Bedrooms and Bathrooms
- 3 Bedrooms
- Split Bedroom Floorplan
- Walk-In Closet
- 2 Full Bathrooms
- Shower Only
Laundry
- Laundry in unit
- Stacked Washer and Dryer
Accessible Home Design
- Central Living Area
Schools
- Oak Park Elementary School
- Madison Middle School
- Astronaut High School
Utilities
- Central Heating and Cooling System
- Heat Pump System
- Propane
- Electric Water Heater
- Water Softener is Owned
- Cable TV Available
Community Details
- No Home Owners Association
- South Lake Village Sec 2 Subdivision
Listing and Financial Details
- Assessor Parcel Number 21-35-31-51-6-10
Map
Home Values in the Area
Average Home Value in this Area
Tax History
| Year | Tax Paid | Tax Assessment Tax Assessment Total Assessment is a certain percentage of the fair market value that is determined by local assessors to be the total taxable value of land and additions on the property. | Land | Improvement |
|---|---|---|---|---|
| 2025 | $4,454 | $283,590 | -- | -- |
| 2024 | $4,406 | $257,020 | -- | -- |
| 2023 | $4,406 | $273,380 | $0 | $0 |
| 2022 | $3,779 | $227,040 | $0 | $0 |
| 2021 | $3,604 | $193,280 | $55,000 | $138,280 |
| 2020 | $3,348 | $176,310 | $48,130 | $128,180 |
| 2019 | $3,240 | $166,560 | $42,000 | $124,560 |
| 2018 | $3,007 | $144,530 | $28,000 | $116,530 |
| 2017 | $2,727 | $120,090 | $22,750 | $97,340 |
| 2016 | $2,487 | $110,130 | $22,750 | $87,380 |
| 2015 | $2,266 | $96,200 | $22,750 | $73,450 |
| 2014 | $2,217 | $93,550 | $22,750 | $70,800 |
Property History
| Date | Event | Price | List to Sale | Price per Sq Ft | Prior Sale |
|---|---|---|---|---|---|
| 11/13/2025 11/13/25 | For Sale | $340,000 | +159.3% | $220 / Sq Ft | |
| 04/15/2016 04/15/16 | Sold | $131,100 | +0.9% | $85 / Sq Ft | View Prior Sale |
| 03/08/2016 03/08/16 | Pending | -- | -- | -- | |
| 03/01/2016 03/01/16 | Price Changed | $129,900 | -7.2% | $84 / Sq Ft | |
| 02/29/2016 02/29/16 | For Sale | $140,000 | 0.0% | $91 / Sq Ft | |
| 01/22/2016 01/22/16 | Pending | -- | -- | -- | |
| 01/08/2016 01/08/16 | Price Changed | $140,000 | -10.3% | $91 / Sq Ft | |
| 12/03/2015 12/03/15 | For Sale | $156,000 | -- | $101 / Sq Ft |
Purchase History
| Date | Type | Sale Price | Title Company |
|---|---|---|---|
| Deed | -- | -- | |
| Deed | $131,100 | -- | |
| Trustee Deed | -- | None Available | |
| Warranty Deed | $175,500 | Landamerica Gulfatlantic Tit | |
| Warranty Deed | $9,000 | Gulfatlantic Title | |
| Warranty Deed | $7,500 | -- |
Mortgage History
| Date | Status | Loan Amount | Loan Type |
|---|---|---|---|
| Open | $124,545 | No Value Available | |
| Closed | -- | No Value Available | |
| Previous Owner | $140,400 | No Value Available |
About the Listing Agent

Donna Cox is a full-time Real Estate Professional with thirty years of experience in the real estate business. Donna earned her B.S. degree from the University of Washington in Seattle prior to beginning her real estate career. She was licensed in Maryland and New Mexico prior to coming to Brevard County Florida, where she has been one of the busiest and most successful agents for the past twenty years.
Donna’s hard work, attention to detail, and excellent customer service has earned her
Donna's Other Listings
Source: Space Coast MLS (Space Coast Association of REALTORS®)
MLS Number: 1062029
APN: 21-35-31-51-00006.0-0010.00
- 505 Lakeview Ave
- 3870 Catalina St
- 3945 Deauville St
- 3890 Barcelona St
- 376 Brookshire Ave
- 3874 Sylvan Dr
- 90 Sky Ln
- 3824 Sylvan Dr
- 3891 Wren Place
- Seaton Plan at Brookshire
- Southgate Plan at Brookshire
- The Portland Plan at Brookshire
- The Quest Plan at Brookshire
- The Southgate Plan at Brookshire
- The Juniper Plan at Brookshire
- The Webber Plan at Brookshire
- The Chester Plan at Brookshire
- The Linden Plan at Brookshire
- 645 N Carpenter Rd
- 130 N Carpenter Rd
- 90 Sky Ln
- 4050 Barr Ln
- 203 Reading Ave
- 230 W Towne Place
- 265 W Towne Place
- 4070 Heath Place
- 3625 Audrey Dr
- 500 Fern Ave
- 2908 Ivy St
- 1185 Bonnymeade Dr
- 1148 N Singleton Ave
- 1240 N Singleton Ave
- 3667 Powder Horn Place
- 2965 Hobbs Place Unit 32796
- 1565 Quill Ct
- 1165 Sharon Dr
- 2280 Mayfair Way
- 3210 Westwood Dr
- 130 McNeela Dr
- 3443 Hursey Dr
