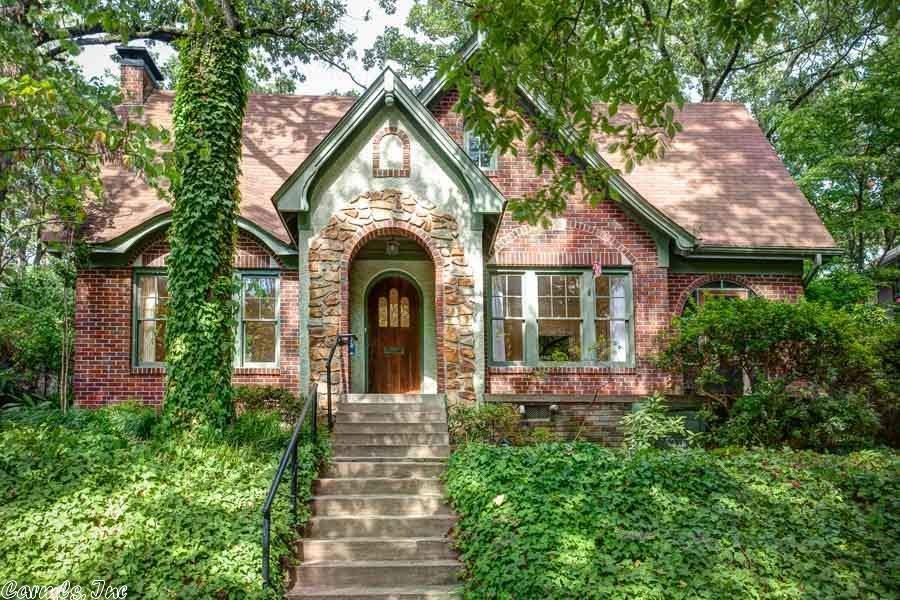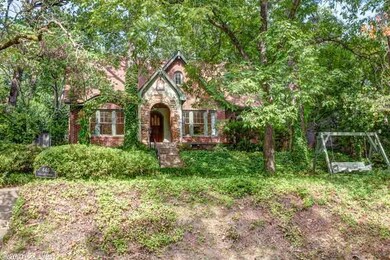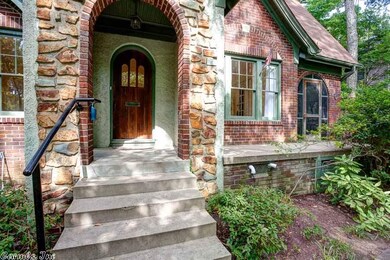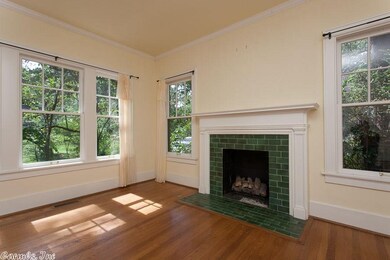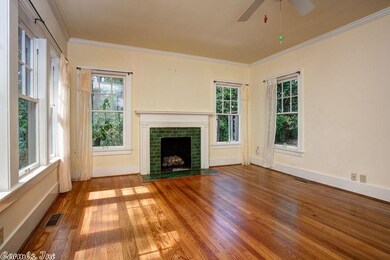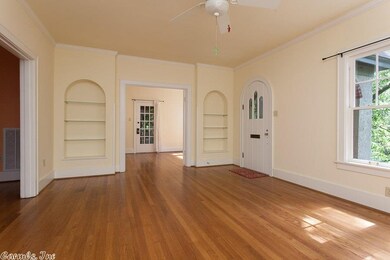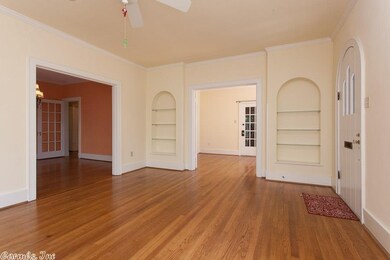
445 Midland St Little Rock, AR 72205
Hillcrest NeighborhoodHighlights
- Sitting Area In Primary Bedroom
- Deck
- Wood Flooring
- Pulaski Heights Elementary School Rated A-
- Traditional Architecture
- Whirlpool Bathtub
About This Home
As of July 2025Beautiful historic Hillcrest home with modern updates. Gourmet kitchen with center island & breakfast room surrounded in glass. Spacious living room has gas log fireplace & sunroom with access to screened porch. Master could be upstairs or downstairs. The upstairs was renovated and could be a spacious master with sitting area. Large laundry room up plus another wash/ dryer located downstairs. 2 car garage located off the alley includes a spacious workshop area and attic storage. Outside entertaining areas!
Last Agent to Sell the Property
Charlotte John Company (Little Rock) Listed on: 08/11/2015
Home Details
Home Type
- Single Family
Est. Annual Taxes
- $2,228
Year Built
- Built in 1930
Lot Details
- 0.28 Acre Lot
- Fenced
- Level Lot
Home Design
- Traditional Architecture
- Brick Exterior Construction
- Frame Construction
- Composition Roof
Interior Spaces
- 2,730 Sq Ft Home
- 1.5-Story Property
- Built-in Bookshelves
- Ceiling Fan
- Wood Burning Fireplace
- Gas Log Fireplace
- Insulated Windows
- Window Treatments
- Separate Formal Living Room
- Formal Dining Room
- Sun or Florida Room
- Screened Porch
- Crawl Space
- Fire and Smoke Detector
Kitchen
- Eat-In Kitchen
- Breakfast Bar
- Double Oven
- Stove
- Gas Range
- Plumbed For Ice Maker
- Dishwasher
- Disposal
Flooring
- Wood
- Tile
Bedrooms and Bathrooms
- 4 Bedrooms
- Sitting Area In Primary Bedroom
- Walk-In Closet
- 3 Full Bathrooms
- Whirlpool Bathtub
- Walk-in Shower
Laundry
- Laundry Room
- Washer and Gas Dryer Hookup
Parking
- 2 Car Garage
- Automatic Garage Door Opener
Outdoor Features
- Deck
- Patio
- Outdoor Storage
Utilities
- Central Heating and Cooling System
- Gas Water Heater
Ownership History
Purchase Details
Home Financials for this Owner
Home Financials are based on the most recent Mortgage that was taken out on this home.Purchase Details
Home Financials for this Owner
Home Financials are based on the most recent Mortgage that was taken out on this home.Purchase Details
Home Financials for this Owner
Home Financials are based on the most recent Mortgage that was taken out on this home.Purchase Details
Home Financials for this Owner
Home Financials are based on the most recent Mortgage that was taken out on this home.Similar Homes in Little Rock, AR
Home Values in the Area
Average Home Value in this Area
Purchase History
| Date | Type | Sale Price | Title Company |
|---|---|---|---|
| Interfamily Deed Transfer | -- | None Available | |
| Warranty Deed | $436,500 | Pulaski County Title | |
| Warranty Deed | $460,000 | Pulaski County Title |
Mortgage History
| Date | Status | Loan Amount | Loan Type |
|---|---|---|---|
| Open | $271,800 | New Conventional | |
| Closed | $466,500 | Purchase Money Mortgage | |
| Previous Owner | $337,700 | New Conventional | |
| Previous Owner | $25,000 | Credit Line Revolving | |
| Previous Owner | $399,000 | New Conventional | |
| Previous Owner | $16,710 | Unknown | |
| Previous Owner | $60,000 | Credit Line Revolving | |
| Previous Owner | $108,500 | Unknown |
Property History
| Date | Event | Price | Change | Sq Ft Price |
|---|---|---|---|---|
| 07/11/2025 07/11/25 | Sold | $670,000 | 0.0% | $231 / Sq Ft |
| 06/18/2025 06/18/25 | Pending | -- | -- | -- |
| 06/16/2025 06/16/25 | For Sale | $670,000 | +53.5% | $231 / Sq Ft |
| 09/25/2015 09/25/15 | Sold | $436,500 | -3.0% | $160 / Sq Ft |
| 08/26/2015 08/26/15 | Pending | -- | -- | -- |
| 08/11/2015 08/11/15 | For Sale | $449,900 | -- | $165 / Sq Ft |
Tax History Compared to Growth
Tax History
| Year | Tax Paid | Tax Assessment Tax Assessment Total Assessment is a certain percentage of the fair market value that is determined by local assessors to be the total taxable value of land and additions on the property. | Land | Improvement |
|---|---|---|---|---|
| 2023 | $5,874 | $92,814 | $35,000 | $57,814 |
| 2022 | $5,607 | $92,814 | $35,000 | $57,814 |
| 2021 | $5,378 | $82,140 | $31,780 | $50,360 |
| 2020 | $4,752 | $82,140 | $31,780 | $50,360 |
| 2019 | $4,538 | $82,140 | $31,780 | $50,360 |
| 2018 | $4,350 | $82,140 | $31,780 | $50,360 |
| 2017 | $4,136 | $82,140 | $31,780 | $50,360 |
| 2016 | $4,273 | $61,040 | $17,500 | $43,540 |
| 2015 | $2,429 | $34,656 | $17,500 | $17,156 |
| 2014 | $2,429 | $31,776 | $17,500 | $14,276 |
Agents Affiliated with this Home
-
Catherine Thomas Langley

Seller's Agent in 2025
Catherine Thomas Langley
Janet Jones Company
(501) 230-3297
20 in this area
136 Total Sales
-
Laurel Lawrence
L
Buyer's Agent in 2025
Laurel Lawrence
Janet Jones Company
(501) 765-5177
25 in this area
64 Total Sales
-
Melissa John

Seller's Agent in 2015
Melissa John
Charlotte John Company (Little Rock)
(501) 960-8103
1 in this area
14 Total Sales
-
Marti Thomas

Buyer's Agent in 2015
Marti Thomas
Janet Jones Company
(501) 680-6707
29 Total Sales
Map
Source: Cooperative Arkansas REALTORS® MLS
MLS Number: 15023738
APN: 34L-052-00-172-00
- 489 Ridgeway Dr
- 313 Charles St
- 120 Crystal Ct
- 1204 Kavanaugh Blvd
- 1116 Kavanaugh Blvd
- 102 Midland St
- 111 Midland St
- 206 Linwood Ct
- 205 S Martin St
- 121 N Woodrow St
- 118 N Pine St
- 1901 S Brown St
- 4001 Cedar Hill Rd
- 104 N Cedar St
- 3911 Oakwood Rd
- 308 S Woodrow St
- 3901 Cedar Hill Rd
- 4106 C St
- 2221 Kavanaugh Blvd
- 3901 Cedar Hill #23 Rd
