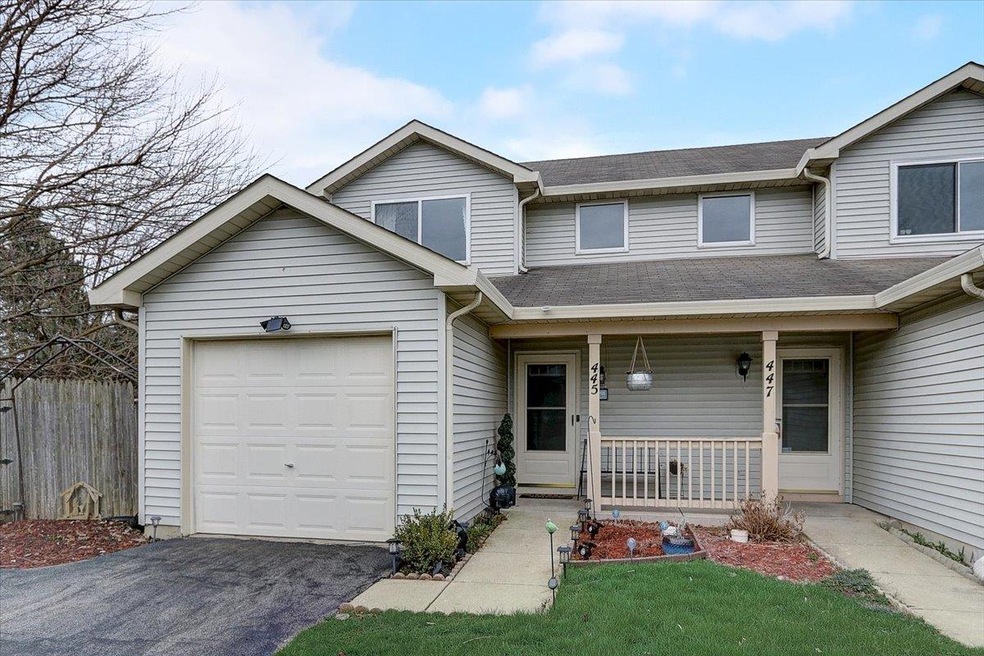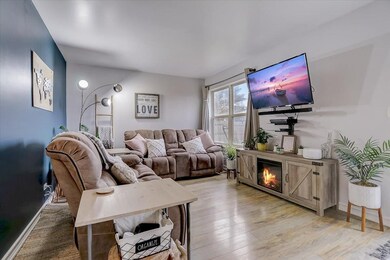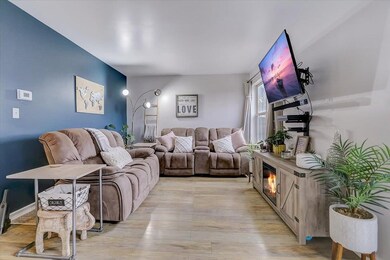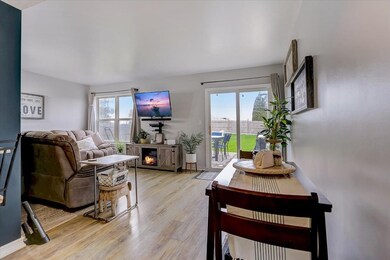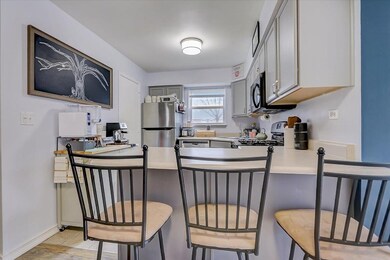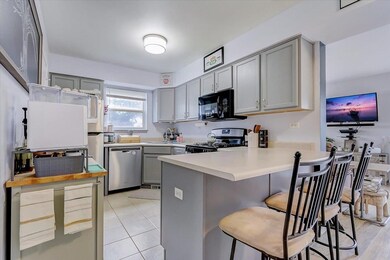
445 Newport Cir Oswego, IL 60543
North Oswego NeighborhoodHighlights
- Deck
- Stainless Steel Appliances
- 1 Car Attached Garage
- Oswego East High School Rated A-
- Porch
- Triple Pane Windows
About This Home
As of June 2022Wonderful 2 bedroom 1.5 bath home. New vinyl plank flooring throughout main floor. Eat-in kitchen with breakfast bar. Roomy living area open to huge fully fenced backyard with large deck, perfect for outdoor entertaining. Two spacious bedrooms upstairs. Large primary bedroom with private access to shared bathroom. This home is close to everything; shopping, entertainment, schools you name it. This home is waiting for you.
Last Agent to Sell the Property
Michael Odeh
Redfin Corporation License #471018678 Listed on: 04/29/2022

Townhouse Details
Home Type
- Townhome
Est. Annual Taxes
- $4,142
Year Built
- Built in 2000
Parking
- 1 Car Attached Garage
- Garage Door Opener
- Parking Included in Price
Home Design
- Half Duplex
- Vinyl Siding
Interior Spaces
- 1,100 Sq Ft Home
- 2-Story Property
- Ceiling Fan
- Triple Pane Windows
- Aluminum Window Frames
- Sliding Doors
- Entrance Foyer
- Combination Dining and Living Room
- Laminate Flooring
Kitchen
- Range<<rangeHoodToken>>
- <<microwave>>
- Dishwasher
- Stainless Steel Appliances
- Disposal
Bedrooms and Bathrooms
- 2 Bedrooms
- 2 Potential Bedrooms
- Bathroom on Main Level
Laundry
- Laundry Room
- Laundry on upper level
- Gas Dryer Hookup
Home Security
Outdoor Features
- Deck
- Fire Pit
- Shed
- Porch
Schools
- Long Beach Elementary School
- Plank Junior High School
- Oswego East High School
Utilities
- Central Air
- Heating System Uses Natural Gas
- Water Softener is Owned
- Satellite Dish
- Cable TV Available
Listing and Financial Details
- Homeowner Tax Exemptions
Community Details
Pet Policy
- Dogs and Cats Allowed
Additional Features
- 2 Units
- Storm Screens
Ownership History
Purchase Details
Home Financials for this Owner
Home Financials are based on the most recent Mortgage that was taken out on this home.Purchase Details
Purchase Details
Home Financials for this Owner
Home Financials are based on the most recent Mortgage that was taken out on this home.Purchase Details
Home Financials for this Owner
Home Financials are based on the most recent Mortgage that was taken out on this home.Purchase Details
Home Financials for this Owner
Home Financials are based on the most recent Mortgage that was taken out on this home.Purchase Details
Home Financials for this Owner
Home Financials are based on the most recent Mortgage that was taken out on this home.Similar Homes in the area
Home Values in the Area
Average Home Value in this Area
Purchase History
| Date | Type | Sale Price | Title Company |
|---|---|---|---|
| Warranty Deed | $218,000 | Proper Title | |
| Interfamily Deed Transfer | -- | Attorney | |
| Warranty Deed | $136,500 | First American Title | |
| Warranty Deed | $157,000 | Chicago Title Insurance Co | |
| Warranty Deed | $137,000 | Ticor Title | |
| Deed | $116,500 | Chicago Title Insurance Co |
Mortgage History
| Date | Status | Loan Amount | Loan Type |
|---|---|---|---|
| Previous Owner | $210,724 | Construction | |
| Previous Owner | $129,166 | FHA | |
| Previous Owner | $120,400 | New Conventional | |
| Previous Owner | $15,700 | Unknown | |
| Previous Owner | $125,600 | Purchase Money Mortgage | |
| Previous Owner | $132,890 | Purchase Money Mortgage | |
| Previous Owner | $115,101 | FHA | |
| Previous Owner | $21,000 | Credit Line Revolving | |
| Previous Owner | $114,061 | FHA |
Property History
| Date | Event | Price | Change | Sq Ft Price |
|---|---|---|---|---|
| 06/03/2022 06/03/22 | Sold | $218,000 | +2.4% | $198 / Sq Ft |
| 04/29/2022 04/29/22 | Pending | -- | -- | -- |
| 04/29/2022 04/29/22 | For Sale | $212,900 | +56.0% | $194 / Sq Ft |
| 12/14/2016 12/14/16 | Sold | $136,500 | -3.8% | $124 / Sq Ft |
| 11/10/2016 11/10/16 | Pending | -- | -- | -- |
| 08/09/2016 08/09/16 | Price Changed | $141,900 | -2.1% | $129 / Sq Ft |
| 07/08/2016 07/08/16 | For Sale | $144,900 | 0.0% | $132 / Sq Ft |
| 07/07/2016 07/07/16 | Pending | -- | -- | -- |
| 06/03/2016 06/03/16 | For Sale | $144,900 | -- | $132 / Sq Ft |
Tax History Compared to Growth
Tax History
| Year | Tax Paid | Tax Assessment Tax Assessment Total Assessment is a certain percentage of the fair market value that is determined by local assessors to be the total taxable value of land and additions on the property. | Land | Improvement |
|---|---|---|---|---|
| 2024 | $4,914 | $67,060 | $13,457 | $53,603 |
| 2023 | $4,418 | $60,414 | $12,123 | $48,291 |
| 2022 | $4,418 | $54,922 | $11,021 | $43,901 |
| 2021 | $4,241 | $51,329 | $10,300 | $41,029 |
| 2020 | $4,142 | $49,834 | $10,000 | $39,834 |
| 2019 | $4,061 | $48,302 | $10,000 | $38,302 |
| 2018 | $4,172 | $48,145 | $11,043 | $37,102 |
| 2017 | $4,131 | $46,293 | $10,618 | $35,675 |
| 2016 | $4,051 | $44,945 | $10,309 | $34,636 |
| 2015 | $3,885 | $41,615 | $9,545 | $32,070 |
| 2014 | -- | $39,260 | $9,005 | $30,255 |
| 2013 | -- | $39,657 | $9,096 | $30,561 |
Agents Affiliated with this Home
-
M
Seller's Agent in 2022
Michael Odeh
Redfin Corporation
-
Jorge Villegas

Buyer's Agent in 2022
Jorge Villegas
Real Broker, LLC
(312) 608-8015
1 in this area
79 Total Sales
-
Kristen Deuter

Seller's Agent in 2016
Kristen Deuter
Keller Williams Innovate - Aurora
(630) 768-8952
2 in this area
56 Total Sales
-
M
Buyer's Agent in 2016
Michael Lenz
RE/MAX
Map
Source: Midwest Real Estate Data (MRED)
MLS Number: 11377665
APN: 03-10-160-019
- 567 Heritage Dr
- 332 Stonemill Ln Unit 1
- 261 Springbrook Trail S Unit 1
- 133 Springbrook Trail S
- 616 Springbrook Trail N
- 310 Cascade Ln Unit 310
- 0000 Fifth St
- 411 Frankfort Ave
- 406 Cascade Ln Unit 3
- 245 Grays Dr Unit 2
- 459 Waubonsee Cir
- 70 Eastfield Rd
- 395 Cascade Ln Unit 3
- 257 Grays Dr Unit 4
- 725 Bohannon Cir
- 426 Fayette Dr
- 700 Wilmore Dr
- 361 Cascade Ln Unit 1
- 475 Waubonsee Circle Ct Unit 2
- 223 Julep Ave
