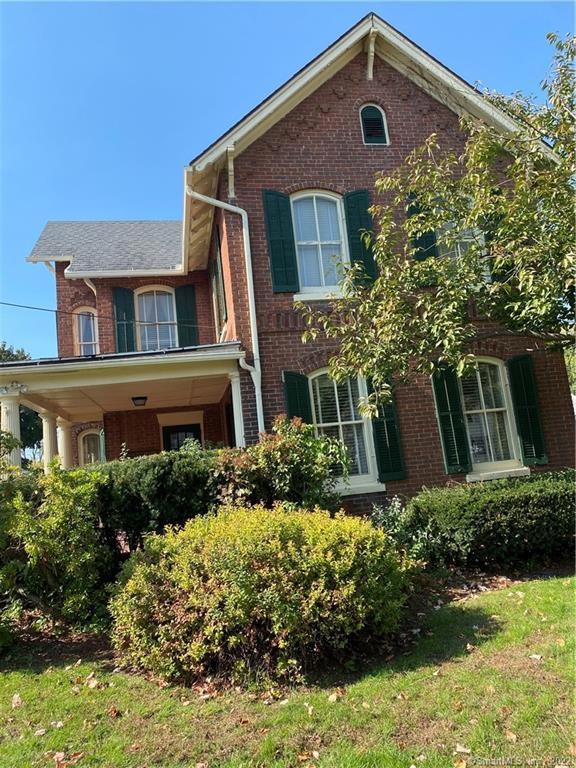
445 Prospect St Torrington, CT 06790
Estimated Value: $267,000 - $323,000
Highlights
- Property is near public transit
- Attic
- Corner Lot
- Antique Architecture
- 2 Fireplaces
- No HOA
About This Home
As of January 2021If unique is what you seek- look here! Beautiful period brick structure in area of historic homes, few minutes to downtown and new courthouse.Neighborhood is mix of residential, small multis, offices,and mixed use. Steps from new courthouse and downtown district.Many many upgrades by long time time owner (most receipts and records available) This was originally built as single family home, occupied by the renownmed Dr. Danaher for many years. Currently law office - but no interior changes prevent use by owner occupant for home office first floor - and bedrooms upstairs. Curently R-6 residential zone, and office andmixed use permitted. Take a look and decide how to use it . Plenty of parking space on paved driveway.Also listed as 10357916
Last Agent to Sell the Property
Mary Helen Levine Real Estate LLC License #REB.0757221 Listed on: 01/03/2021
Home Details
Home Type
- Single Family
Est. Annual Taxes
- $4,792
Year Built
- Built in 1890
Lot Details
- 7,841 Sq Ft Lot
- Corner Lot
- Level Lot
- Sprinkler System
- Property is zoned R6
Home Design
- Antique Architecture
- Victorian Architecture
- Brick Exterior Construction
- Stone Foundation
- Asphalt Shingled Roof
- Masonry Siding
Interior Spaces
- 2,112 Sq Ft Home
- 2 Fireplaces
- Partially Finished Basement
- Basement Fills Entire Space Under The House
- Walkup Attic
- Microwave
Bedrooms and Bathrooms
- 4 Bedrooms
Parking
- Private Driveway
- Paved Parking
Outdoor Features
- Covered Deck
- Rain Gutters
Location
- Property is near public transit
- Property is near shops
- Property is near a golf course
Utilities
- Window Unit Cooling System
- Heating System Uses Steam
- Heating System Uses Natural Gas
Community Details
- No Home Owners Association
- Public Transportation
Ownership History
Purchase Details
Home Financials for this Owner
Home Financials are based on the most recent Mortgage that was taken out on this home.Purchase Details
Similar Homes in Torrington, CT
Home Values in the Area
Average Home Value in this Area
Purchase History
| Date | Buyer | Sale Price | Title Company |
|---|---|---|---|
| Emmanuelli Wanda | -- | None Available | |
| Brower Charles F | $130,000 | -- |
Property History
| Date | Event | Price | Change | Sq Ft Price |
|---|---|---|---|---|
| 01/28/2021 01/28/21 | Sold | $155,000 | -6.1% | $73 / Sq Ft |
| 01/03/2021 01/03/21 | For Sale | $165,000 | -- | $78 / Sq Ft |
Tax History Compared to Growth
Tax History
| Year | Tax Paid | Tax Assessment Tax Assessment Total Assessment is a certain percentage of the fair market value that is determined by local assessors to be the total taxable value of land and additions on the property. | Land | Improvement |
|---|---|---|---|---|
| 2024 | $5,391 | $112,380 | $20,160 | $92,220 |
| 2023 | $5,390 | $112,380 | $20,160 | $92,220 |
| 2022 | $4,893 | $103,790 | $25,630 | $78,160 |
| 2021 | $4,792 | $103,790 | $25,630 | $78,160 |
| 2020 | $4,792 | $103,790 | $25,630 | $78,160 |
| 2019 | $5,603 | $121,350 | $24,800 | $96,550 |
| 2018 | $5,603 | $121,350 | $24,800 | $96,550 |
| 2017 | $5,552 | $121,350 | $24,800 | $96,550 |
| 2016 | $5,552 | $121,350 | $24,800 | $96,550 |
| 2015 | $5,552 | $121,350 | $24,800 | $96,550 |
| 2014 | $5,558 | $153,020 | $51,100 | $101,920 |
Agents Affiliated with this Home
-
Mary Helen Levine

Seller's Agent in 2021
Mary Helen Levine
Mary Helen Levine Real Estate LLC
(203) 525-4753
1 in this area
36 Total Sales
-
Dot Dorso

Buyer's Agent in 2021
Dot Dorso
Weichert Corporate
(203) 558-3441
3 in this area
60 Total Sales
Map
Source: SmartMLS
MLS Number: 170363406
APN: TORR-000118-000007-000005
- 445 Prospect St
- 439 Prospect St
- 17 Clark St
- 42 Clark St
- 433 Prospect St
- 454 Prospect St
- 22 Clark St
- 444 Prospect St Unit A
- 444 Prospect St Unit 2
- 31 Clark St
- 31 Clark St Unit 1
- 464 Prospect St
- 24 Clark St
- 421 Prospect St
- 469 Prospect St
- 30 Clark St
- 470 Prospect St
- 434 Prospect St
- 462 Prospect St
- 422 Prospect St
