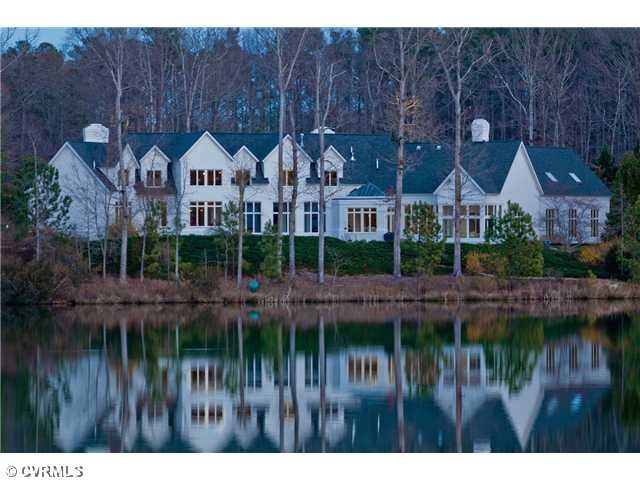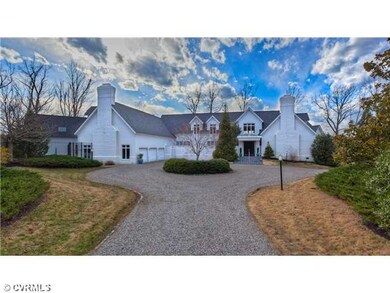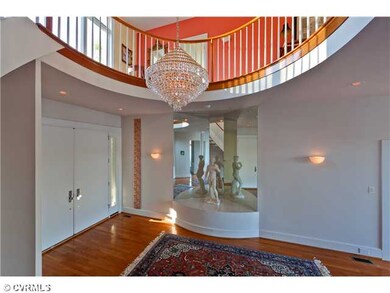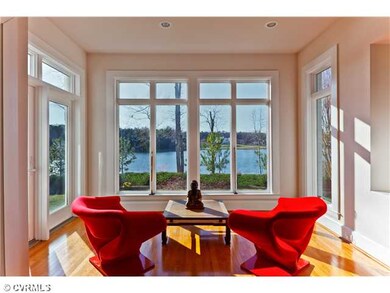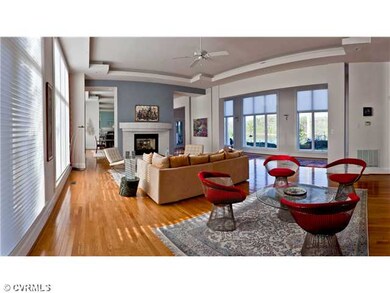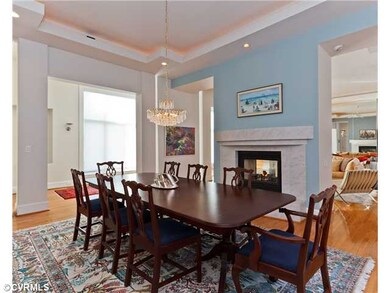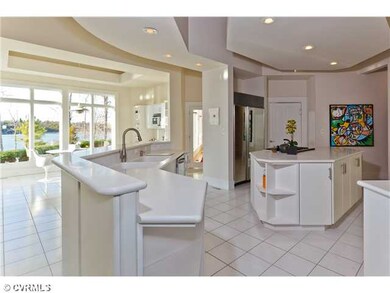
445 Rivergate Dr Richmond, VA 23238
Manakin-Sabot NeighborhoodHighlights
- Wood Flooring
- Goochland High School Rated A-
- Zoned Heating and Cooling
About This Home
As of December 2020Exceptionally stylish residence with a spectacular view of water from every room! Only a few very custom homes have this presence in Rivergate. It sits majestically on 2.8 acres. This estate offers the owner the opportunity to entertain outside as well as inside. Whether you start out on the tennis court, take a dip in the indoor pool then relax in the hot tub, catch a movie in the theater room, or just enjoy a leisurely morning activity on the water from the private dock, this home has it all. There are 1st and 2nd floor master bedrooms plus 2 additional bedrooms. 5 full and 2 half baths. Some of the second floor has been added recently (2010) to accommodate for more indoor living areas. The second foor eat in kitchen is perfectly situated off the Rec and Theater Rooms.
Last Agent to Sell the Property
Towne & Country Real Estate License #0225074808 Listed on: 03/24/2013
Home Details
Home Type
- Single Family
Est. Annual Taxes
- $18,185
Year Built
- 1999
Home Design
- Composition Roof
Interior Spaces
- Property has 2 Levels
Flooring
- Wood
- Wall to Wall Carpet
- Tile
Bedrooms and Bathrooms
- 4 Bedrooms
- 5 Full Bathrooms
Utilities
- Zoned Heating and Cooling
- The lake is a source of water for the property
Listing and Financial Details
- Assessor Parcel Number 64-22-A-8-0
Ownership History
Purchase Details
Home Financials for this Owner
Home Financials are based on the most recent Mortgage that was taken out on this home.Purchase Details
Home Financials for this Owner
Home Financials are based on the most recent Mortgage that was taken out on this home.Purchase Details
Similar Homes in Richmond, VA
Home Values in the Area
Average Home Value in this Area
Purchase History
| Date | Type | Sale Price | Title Company |
|---|---|---|---|
| Warranty Deed | $2,100,000 | Attorney | |
| Warranty Deed | $2,079,000 | -- | |
| Bargain Sale Deed | $200,000 | None Available |
Mortgage History
| Date | Status | Loan Amount | Loan Type |
|---|---|---|---|
| Open | $500,000 | Credit Line Revolving | |
| Open | $1,050,000 | Adjustable Rate Mortgage/ARM | |
| Previous Owner | $1,999,999 | New Conventional | |
| Previous Owner | $813,564 | Adjustable Rate Mortgage/ARM | |
| Previous Owner | $329,650 | Adjustable Rate Mortgage/ARM | |
| Previous Owner | $359,650 | Adjustable Rate Mortgage/ARM |
Property History
| Date | Event | Price | Change | Sq Ft Price |
|---|---|---|---|---|
| 12/03/2020 12/03/20 | Sold | $2,100,000 | -12.1% | $190 / Sq Ft |
| 08/30/2020 08/30/20 | Pending | -- | -- | -- |
| 05/13/2020 05/13/20 | For Sale | $2,390,000 | +13.8% | $216 / Sq Ft |
| 03/27/2020 03/27/20 | Off Market | $2,100,000 | -- | -- |
| 02/28/2020 02/28/20 | For Sale | $2,390,000 | +15.0% | $216 / Sq Ft |
| 07/10/2013 07/10/13 | Sold | $2,079,000 | -9.6% | $204 / Sq Ft |
| 04/16/2013 04/16/13 | Pending | -- | -- | -- |
| 03/24/2013 03/24/13 | For Sale | $2,300,000 | -- | $226 / Sq Ft |
Tax History Compared to Growth
Tax History
| Year | Tax Paid | Tax Assessment Tax Assessment Total Assessment is a certain percentage of the fair market value that is determined by local assessors to be the total taxable value of land and additions on the property. | Land | Improvement |
|---|---|---|---|---|
| 2025 | $18,185 | $3,431,100 | $1,100,000 | $2,331,100 |
| 2024 | $14,340 | $3,136,600 | $1,056,000 | $2,080,600 |
| 2023 | $13,393 | $2,527,000 | $960,000 | $1,567,000 |
| 2022 | $12,125 | $2,287,800 | $915,000 | $1,372,800 |
| 2021 | $12,136 | $2,289,900 | $797,000 | $1,492,900 |
| 2020 | $11,436 | $2,184,400 | $725,000 | $1,459,400 |
| 2019 | $11,436 | $2,157,800 | $690,000 | $1,467,800 |
| 2018 | $11,120 | $2,020,700 | $685,000 | $1,335,700 |
| 2017 | $10,827 | $2,042,900 | $680,000 | $1,362,900 |
| 2016 | $5,414 | $2,042,900 | $680,000 | $1,362,900 |
| 2015 | $10,514 | $1,983,700 | $680,000 | $1,303,700 |
| 2014 | -- | $1,954,100 | $680,000 | $1,274,100 |
Agents Affiliated with this Home
-
Debbie Gibbs

Seller's Agent in 2020
Debbie Gibbs
The Steele Group
(804) 402-2024
17 in this area
183 Total Sales
-
Ellen Hewit

Buyer's Agent in 2020
Ellen Hewit
Providence Hill Real Estate
(540) 383-6556
2 in this area
61 Total Sales
-
Fay Slotnick

Seller's Agent in 2013
Fay Slotnick
Towne & Country Real Estate
(804) 677-4358
1 in this area
5 Total Sales
-
Sam Smith

Buyer's Agent in 2013
Sam Smith
Towne & Country Real Estate
(804) 339-7344
60 Total Sales
Map
Source: Central Virginia Regional MLS
MLS Number: 1307491
APN: 64-22-A-8
- 309 Wickham Glen Dr
- 36 Dahlgren Rd
- 11 Dahlgren Rd
- 200 Wildplum
- 203 Randolph Square Ln
- 33 E Square Ln
- 1708 Hollandale Rd
- 195 Blair Estates Ct
- 1705 Lauderdale Dr
- 12442 Bluffton Ridge Ct
- 12441 Bluffton Ridge Ct
- 12413 Bluffton Ridge Ct
- 0 Kaleidoscope Row Unit 2516580
- XXX Blair Estates Ct
- 7197 Montage Row
- 1400 Westshire Ln
- 1311 Stoneycreek Dr
- 12436 Bluffton Ridge Ct
- 12418 Bluffton Ridge Ct
- 1409 Wood Grove Cir
