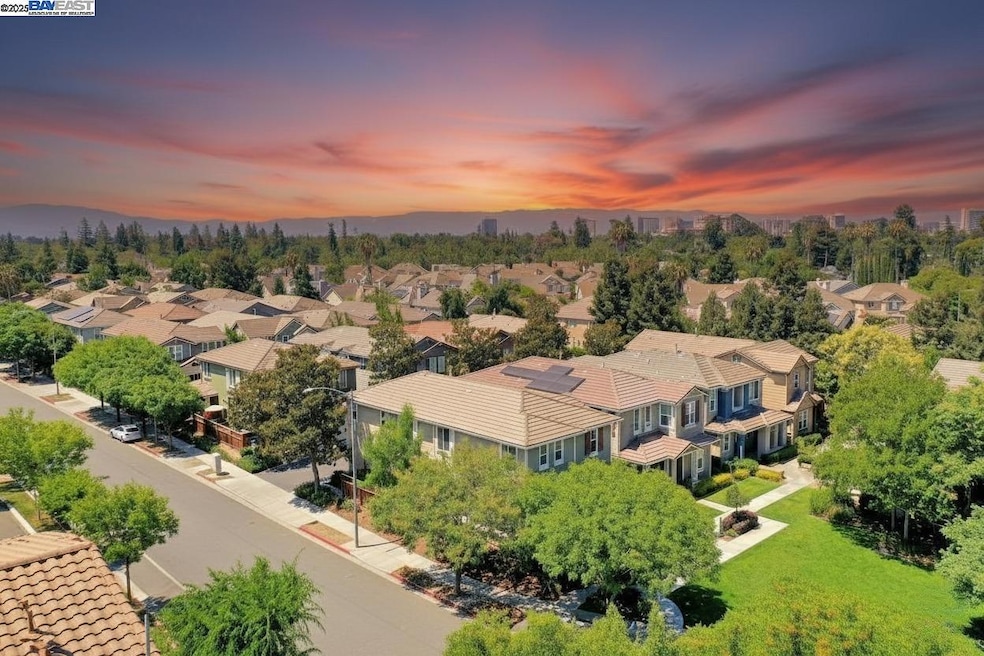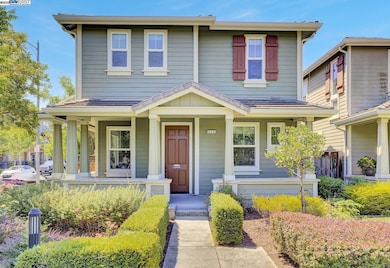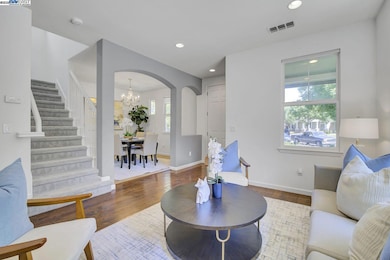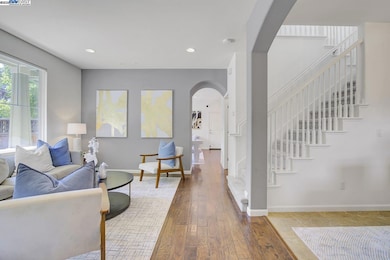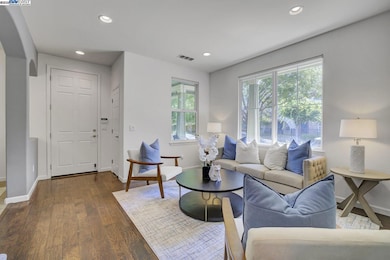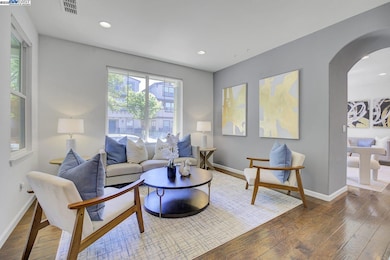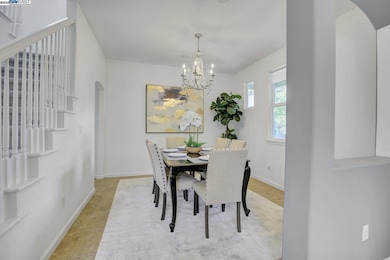445 S 22nd St San Jose, CA 95116
Brookwood Terrace NeighborhoodEstimated payment $7,901/month
Highlights
- Wood Flooring
- Breakfast Area or Nook
- Built-In Double Oven
- Corner Lot
- Walk-In Pantry
- 2 Car Attached Garage
About This Home
Come look at the best building in the complex! Beautiful single family built by KB homes in 2006. This 4 bed, 2.5 bath has wonderful light and high ceilings. Large primary bedroom with ample room for a king bed, custom decked out walk-in closet. Completed with a luxurious primary bath retreat with a soaking tub and separate stall shower and dual sinks. Each room is custom painted with stunning accent walls and custom window treatments giving a luxurious feel. 3 more bedrooms upstairs are large and open. Upstairs has an open landing pad great for casual hang out or an extra office space that is light and bright. Downstairs features hardwood flooring and tile and modern fixtures. Formal dining room with chandelier leads into a butlers pantry. Formal living with wrap around windows. The kitchen features a granite counter, with ample storage , a walk in pantry and a gas stove. Den abuts kitchen with sliding glass doors that lead to the front garden area. Two car garage that has built in storage. The home is across from Martin & Williams St parks, with a dog park on the other edge of the complex. Close to Schools and Day care , SJSU, and many locations downtown with shopping. One of the best spots in the community. Come check out this turn key Gem!!
Co-Listing Agent
Shantih Moriarty
Brokerage Phone: 510-825-0896 License #01987608
Home Details
Home Type
- Single Family
Est. Annual Taxes
- $10,369
Year Built
- Built in 2006
Lot Details
- 3,608 Sq Ft Lot
- Corner Lot
HOA Fees
- $185 Monthly HOA Fees
Parking
- 2 Car Attached Garage
- Garage Door Opener
Home Design
- Slab Foundation
- Tile Roof
Interior Spaces
- 2-Story Property
- Double Pane Windows
Kitchen
- Breakfast Area or Nook
- Walk-In Pantry
- Built-In Double Oven
- Built-In Range
- Microwave
- Dishwasher
Flooring
- Wood
- Carpet
- Tile
Bedrooms and Bathrooms
- 4 Bedrooms
- Soaking Tub
Utilities
- Central Heating and Cooling System
Community Details
- Association fees include common area maintenance
- Association Phone (408) 226-3300
- Downtown Subdivision
- Greenbelt
Listing and Financial Details
- Assessor Parcel Number 47244096
Map
Home Values in the Area
Average Home Value in this Area
Tax History
| Year | Tax Paid | Tax Assessment Tax Assessment Total Assessment is a certain percentage of the fair market value that is determined by local assessors to be the total taxable value of land and additions on the property. | Land | Improvement |
|---|---|---|---|---|
| 2025 | $10,369 | $786,901 | $550,803 | $236,098 |
| 2024 | $10,369 | $771,472 | $540,003 | $231,469 |
| 2023 | $10,241 | $756,346 | $529,415 | $226,931 |
| 2022 | $10,145 | $741,517 | $519,035 | $222,482 |
| 2021 | $9,667 | $726,978 | $508,858 | $218,120 |
| 2020 | $10,163 | $719,525 | $503,641 | $215,884 |
| 2019 | $9,481 | $705,417 | $493,766 | $211,651 |
| 2018 | $9,383 | $691,586 | $484,085 | $207,501 |
| 2017 | $9,305 | $678,027 | $474,594 | $203,433 |
| 2016 | $9,128 | $664,734 | $465,289 | $199,445 |
| 2015 | $9,065 | $654,750 | $458,300 | $196,450 |
| 2014 | $7,881 | $590,000 | $261,200 | $328,800 |
Property History
| Date | Event | Price | List to Sale | Price per Sq Ft |
|---|---|---|---|---|
| 10/22/2025 10/22/25 | For Sale | $1,300,000 | -- | $591 / Sq Ft |
Purchase History
| Date | Type | Sale Price | Title Company |
|---|---|---|---|
| Grant Deed | $655,000 | Chicago Title Company | |
| Grant Deed | $734,500 | First American Title |
Mortgage History
| Date | Status | Loan Amount | Loan Type |
|---|---|---|---|
| Open | $58,950 | Credit Line Revolving | |
| Open | $524,000 | New Conventional | |
| Previous Owner | $587,400 | Negative Amortization |
Source: Bay East Association of REALTORS®
MLS Number: 41115518
APN: 472-44-096
- 987 E William St
- 555 Mclaughlin Ave Unit 42
- 396 S 18th St
- 214 S 22nd St
- 199 S 23rd St
- 1300 E San Antonio St Unit 85
- 1300 E San Antonio St Unit 39
- 1300 E San Antonio St Unit 51
- 1300 E San Antonio St Unit 70
- 180 S 21st St
- 1340 E William Ct
- 1351 Peach Ct Unit 1
- 1236 Whitton Ave
- 1248 Whitton Ave
- 758 Bonita Ave
- 749 Bonita Place
- 18 S 21st St Unit 200
- 30 S 22nd St Unit 6
- 551 S 15th St
- 696 Margaret St
- 428 S 11th St
- 187 S 12th St Unit 2
- 780 S 11th St Unit 17
- 114 N 17th St
- 278 S 10th St
- 164 S 10th St
- 617 S 9th St
- 951 S 12th St Unit 207
- 505-525 E Santa Clara St
- 411 E Santa Clara St Unit B
- 148 N 10th St
- 972 S 8th St Unit ID1304959P
- 283 Mccreery Ave Unit Studio
- 463 Wooster Ave
- 439-441 S 5th St
- 327 E St John St Unit Apartment #2
- 868 S 5th St
- 55-75 S 6th St
- 399 East Ct
- 235 E Santa Clara St
