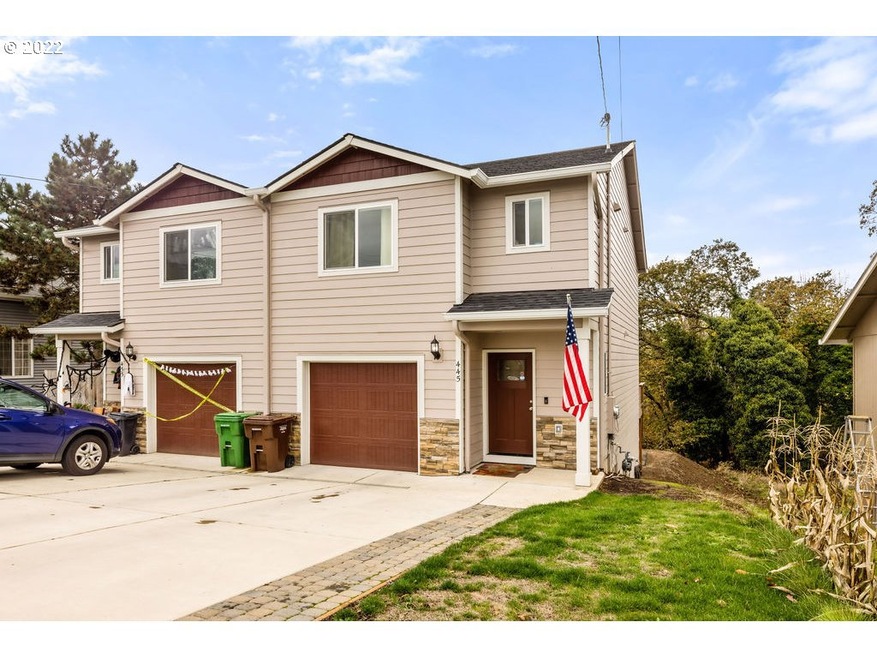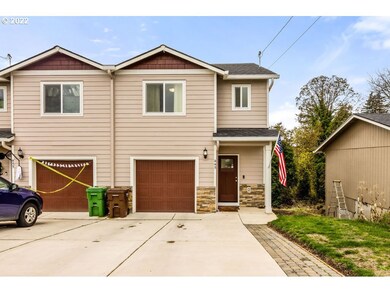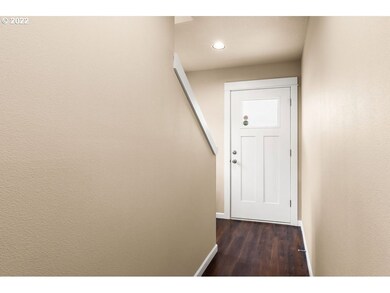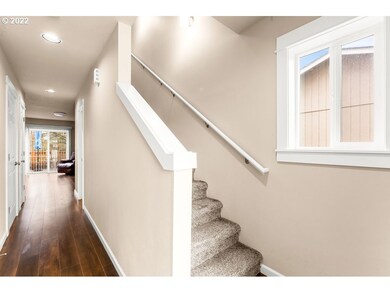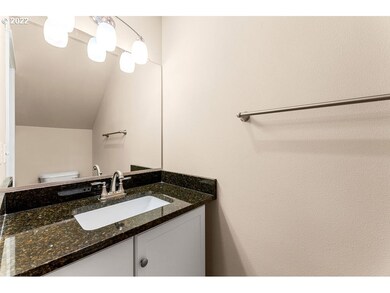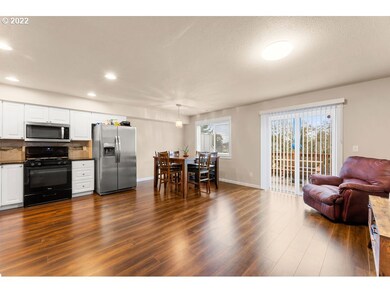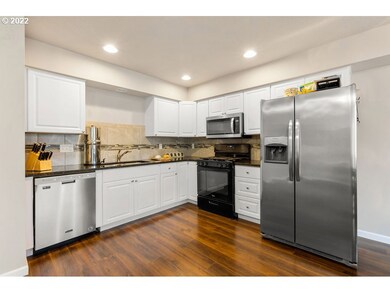
$264,000
- 3 Beds
- 1.5 Baths
- 1,112 Sq Ft
- 255 N 18th St
- Unit 7
- Saint Helens, OR
Move-in ready and full of potential, this well-maintained 3-level townhome offers flexible living and a convenient location! The main level features a spacious living room, dedicated dining area with sliders to a private deck, and a functional kitchen with a brand-new stainless steel double refrigerator. A half bath adds everyday ease. Upstairs, you'll find two generously sized bedrooms,
Nick Shivers Keller Williams PDX Central
