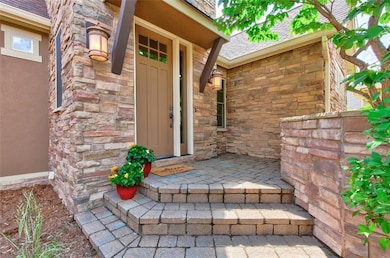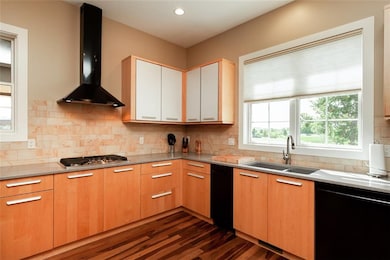
445 S Crescent Way West Des Moines, IA 50266
Estimated Value: $537,000 - $673,000
Highlights
- Ranch Style House
- Wood Flooring
- Sun or Florida Room
- Westridge Elementary School Rated A-
- Main Floor Primary Bedroom
- Mud Room
About This Home
As of November 2020Welcome to this beautiful DePhillips-built home offering quality, classic finishes with many upgrades throughout, including a 4 car garage with epoxy flooring. Private courtyard-like entryway, 10'ceilings, pecan wood floors, new carpet in finished LL, open spaces perfect for entertaining and ample storage. Convenient large private office on main level makes working from home easy. Enjoy your morning coffee watching Mr. Blue Heron on the pond, or an evening sunset while overlooking the large greenspace from within your large screened porch. This A+ location in the Villages of Ponderosa offers convenience to dining, shopping, other entertainment, walking/bike trails and quick access to the interstate. Easy living with lawncare and snow removal managed by your private HOA. Easy to show! All information obtained from Seller and public records.
Home Details
Home Type
- Single Family
Year Built
- Built in 2008
Lot Details
- 8,849 Sq Ft Lot
- Irregular Lot
- Irrigation
- Property is zoned PUDSF
HOA Fees
- $294 Monthly HOA Fees
Home Design
- Ranch Style House
- Asphalt Shingled Roof
Interior Spaces
- 1,933 Sq Ft Home
- Central Vacuum
- Gas Log Fireplace
- Shades
- Mud Room
- Dining Area
- Den
- Sun or Florida Room
- Screened Porch
- Finished Basement
- Basement Window Egress
Kitchen
- Built-In Oven
- Cooktop
- Microwave
- Ice Maker
- Dishwasher
Flooring
- Wood
- Carpet
- Tile
Bedrooms and Bathrooms
- 4 Bedrooms | 1 Primary Bedroom on Main
Laundry
- Laundry on main level
- Dryer
- Washer
Home Security
- Home Security System
- Fire and Smoke Detector
Parking
- 4 Car Attached Garage
- Driveway
Outdoor Features
- Patio
Utilities
- Forced Air Heating and Cooling System
- Cable TV Available
Listing and Financial Details
- Assessor Parcel Number 32004127198801
Community Details
Overview
- Courtyard Owners Association, Phone Number (515) 778-4222
- Built by DePhillips
Recreation
- Snow Removal
Ownership History
Purchase Details
Home Financials for this Owner
Home Financials are based on the most recent Mortgage that was taken out on this home.Similar Homes in the area
Home Values in the Area
Average Home Value in this Area
Purchase History
| Date | Buyer | Sale Price | Title Company |
|---|---|---|---|
| Parrott William Stuart | $507,500 | None Listed On Document |
Mortgage History
| Date | Status | Borrower | Loan Amount |
|---|---|---|---|
| Closed | Parrott William Stuart | $0 |
Property History
| Date | Event | Price | Change | Sq Ft Price |
|---|---|---|---|---|
| 11/06/2020 11/06/20 | Sold | $507,500 | -14.7% | $263 / Sq Ft |
| 11/06/2020 11/06/20 | Pending | -- | -- | -- |
| 05/13/2020 05/13/20 | For Sale | $595,000 | -- | $308 / Sq Ft |
Tax History Compared to Growth
Tax History
| Year | Tax Paid | Tax Assessment Tax Assessment Total Assessment is a certain percentage of the fair market value that is determined by local assessors to be the total taxable value of land and additions on the property. | Land | Improvement |
|---|---|---|---|---|
| 2024 | $9,030 | $580,200 | $117,600 | $462,600 |
| 2023 | $9,786 | $580,200 | $117,600 | $462,600 |
| 2022 | $9,670 | $515,700 | $108,100 | $407,600 |
| 2021 | $13,720 | $515,700 | $108,100 | $407,600 |
| 2020 | $13,720 | $694,600 | $107,700 | $586,900 |
| 2019 | $13,368 | $694,600 | $107,700 | $586,900 |
| 2018 | $13,400 | $652,600 | $99,100 | $553,500 |
| 2017 | $13,302 | $652,600 | $99,100 | $553,500 |
| 2016 | $12,998 | $629,300 | $94,500 | $534,800 |
Agents Affiliated with this Home
-
Krisanne Colby Calhoun

Seller's Agent in 2020
Krisanne Colby Calhoun
RE/MAX
(515) 988-8038
14 in this area
57 Total Sales
-
Michelle Price

Buyer's Agent in 2020
Michelle Price
Realty ONE Group Impact
(515) 360-1014
17 in this area
84 Total Sales
Map
Source: Des Moines Area Association of REALTORS®
MLS Number: 605026
APN: 320-04127198801
- 595 S 60th St Unit 402
- 595 S 60th St Unit 303
- 595 S 60th St Unit 301
- 515 S Quartz Way
- 5487 Flagstone Way
- 5806 Wistful Vista Dr
- 1471 S Timber Ln
- 6350 Coachlight Dr Unit 2205
- 6350 Coachlight Dr Unit 2208
- 811 Burr Oaks Dr Unit 1110
- 811 Burr Oaks Dr Unit 307
- 811 Burr Oaks Dr Unit 202
- 163 56th Place
- 123 62nd St
- 858 Burr Oaks Dr
- 137 63rd St
- 33 S My Way
- 3518 SW Indigo Ave
- 3630 SW Indigo Ave
- 3774 SW Indigo Ave
- 445 S Crescent Way
- 443 S Crescent Way Unit 2
- 438 S Crescent Way
- 434 S Crescent Way
- 437 S Crescent Way
- 441 S Crescent Way Unit 3
- 430 S Crescent Way
- 439 S Crescent Way Unit 4
- 426 S Crescent Way
- 422 S Crescent Way
- 423 S Crescent Way
- 418 S Crescent Way
- 0 Ponderosa Village Trail
- 49 Ponderosa Village Trail
- 414 S Crescent Way
- 419 S Crescent Way
- 410 S Crescent Way
- 5850 Fairway Dr
- 5840 Fairway Dr
- 5830 Fairway Dr






