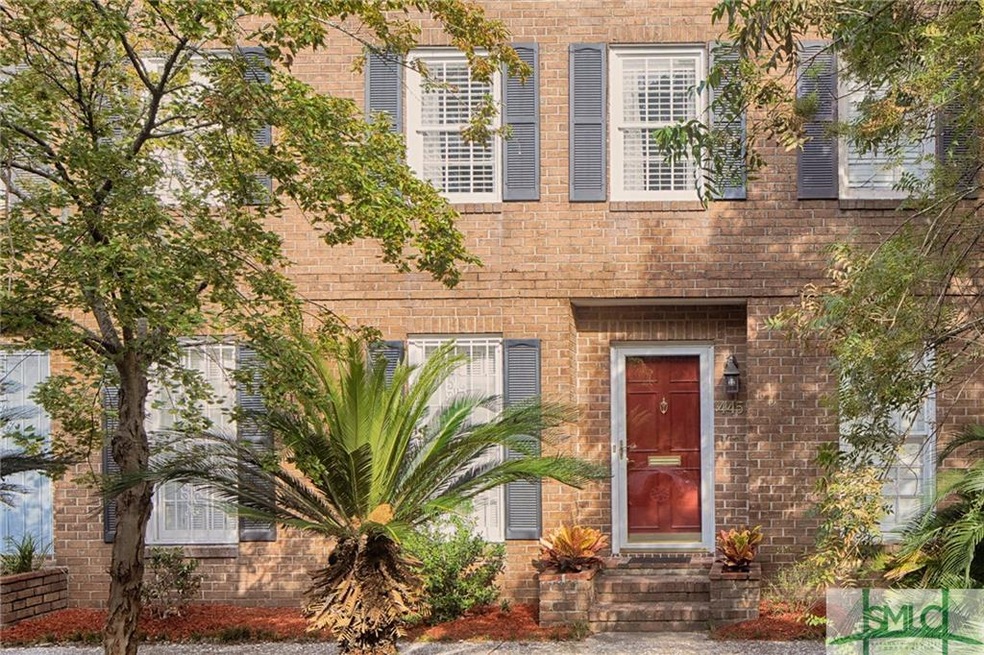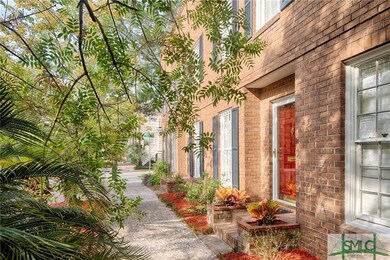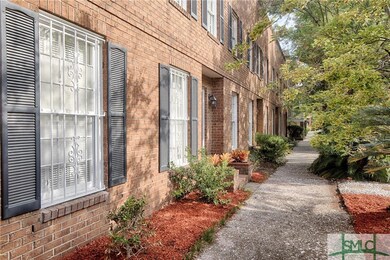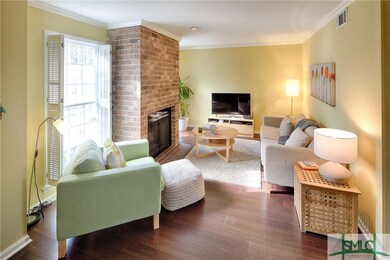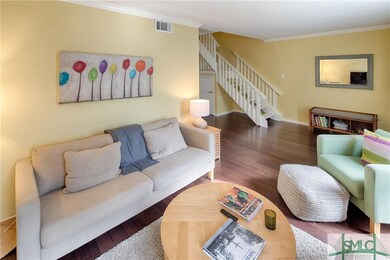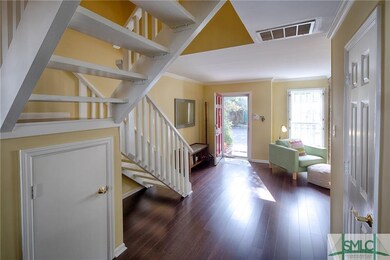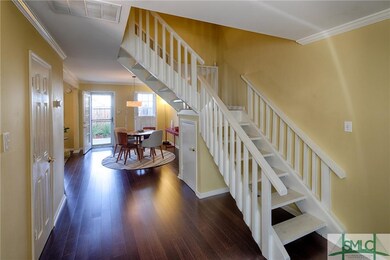
445 Tattnall St Savannah, GA 31401
Historic Savannah NeighborhoodHighlights
- Primary Bedroom Suite
- Traditional Architecture
- Jogging Path
- Savannah Arts Academy Rated A+
- Breakfast Area or Nook
- 2-minute walk to Chatham Square
About This Home
As of December 2019Beautiful, solid brick townhome located in the Savannah Historic District, just 1/2 block from Chatham Square and 4 blocks from Forsyth Park! This home has Mahogany Bamboo flooring downstairs, stainless steel appliances in kitchen, a fenced-in courtyard, double master bedrooms with ensuite baths, walk-in closets, and two off-street parking spaces. Short walk to local restaurants, shopping, and famous Jones Street.
Completely renovated in 2012 and very well-maintained. New roof in 2012, Bamboo flooring installed 2012, new HVAC in 2016, added attic storage in 2012, new kitchen in 2012, backyard fence replaced in 2016, and exterior windows painted in 2018. This is a must see!
Last Agent to Sell the Property
Janette Basile
Judge Realty, LLC License #387633 Listed on: 07/19/2019
Townhouse Details
Home Type
- Townhome
Est. Annual Taxes
- $4,830
Year Built
- Built in 1978 | Remodeled
Lot Details
- 1,525 Sq Ft Lot
- Lot Dimensions are 22x70
- Two or More Common Walls
- Fenced Yard
- Wood Fence
Home Design
- Traditional Architecture
- Brick Exterior Construction
- Concrete Foundation
- Slab Foundation
- Asphalt Roof
Interior Spaces
- 1,380 Sq Ft Home
- 2-Story Property
- Recessed Lighting
- Gas Fireplace
- Living Room with Fireplace
- Washer and Dryer Hookup
Kitchen
- Galley Kitchen
- Breakfast Area or Nook
- Oven or Range
- Microwave
- Dishwasher
Bedrooms and Bathrooms
- 2 Bedrooms
- Primary Bedroom Upstairs
- Primary Bedroom Suite
- Single Vanity
- Bathtub with Shower
Attic
- Scuttle Attic Hole
- Pull Down Stairs to Attic
Home Security
Parking
- 2 Parking Garage Spaces
- Off-Street Parking
Outdoor Features
- Courtyard
- Open Patio
Utilities
- Central Heating and Cooling System
- Electric Water Heater
- Cable TV Available
Listing and Financial Details
- Home warranty included in the sale of the property
- Assessor Parcel Number 2-0032-40-005
Community Details
Recreation
- Park
- Jogging Path
Security
- Storm Doors
Ownership History
Purchase Details
Home Financials for this Owner
Home Financials are based on the most recent Mortgage that was taken out on this home.Purchase Details
Similar Homes in Savannah, GA
Home Values in the Area
Average Home Value in this Area
Purchase History
| Date | Type | Sale Price | Title Company |
|---|---|---|---|
| Warranty Deed | $410,000 | -- | |
| Deed | $340,000 | -- |
Mortgage History
| Date | Status | Loan Amount | Loan Type |
|---|---|---|---|
| Open | $328,000 | New Conventional |
Property History
| Date | Event | Price | Change | Sq Ft Price |
|---|---|---|---|---|
| 12/10/2019 12/10/19 | Sold | $410,000 | -2.4% | $297 / Sq Ft |
| 11/06/2019 11/06/19 | Pending | -- | -- | -- |
| 10/25/2019 10/25/19 | Price Changed | $419,900 | -2.3% | $304 / Sq Ft |
| 09/18/2019 09/18/19 | Price Changed | $429,900 | -2.3% | $312 / Sq Ft |
| 08/12/2019 08/12/19 | Price Changed | $439,900 | -2.2% | $319 / Sq Ft |
| 07/19/2019 07/19/19 | For Sale | $450,000 | +69.8% | $326 / Sq Ft |
| 08/23/2012 08/23/12 | Sold | $265,000 | -3.6% | $192 / Sq Ft |
| 07/30/2012 07/30/12 | Pending | -- | -- | -- |
| 06/29/2012 06/29/12 | For Sale | $275,000 | -- | $199 / Sq Ft |
Tax History Compared to Growth
Tax History
| Year | Tax Paid | Tax Assessment Tax Assessment Total Assessment is a certain percentage of the fair market value that is determined by local assessors to be the total taxable value of land and additions on the property. | Land | Improvement |
|---|---|---|---|---|
| 2024 | $7,126 | $218,400 | $88,000 | $130,400 |
| 2023 | $2,325 | $190,560 | $88,000 | $102,560 |
| 2022 | $5,482 | $205,040 | $60,000 | $145,040 |
| 2021 | $7,899 | $177,840 | $36,440 | $141,400 |
| 2020 | $3,346 | $164,000 | $32,600 | $131,400 |
| 2019 | $3,345 | $183,120 | $36,440 | $146,680 |
| 2018 | $3,304 | $125,560 | $36,440 | $89,120 |
| 2017 | $4,270 | $119,640 | $36,440 | $83,200 |
| 2016 | $2,878 | $104,960 | $36,440 | $68,520 |
| 2015 | $4,308 | $138,400 | $36,440 | $101,960 |
| 2014 | $5,745 | $126,000 | $0 | $0 |
Agents Affiliated with this Home
-

Seller's Agent in 2019
Janette Basile
Judge Realty, LLC
-
Teresa Cowart

Buyer's Agent in 2019
Teresa Cowart
RE/MAX
(912) 667-1881
30 in this area
2,340 Total Sales
-
Anna Bunton

Buyer Co-Listing Agent in 2019
Anna Bunton
Realty One Group Inclusion
(912) 298-7200
54 Total Sales
-
Ron Melander

Seller's Agent in 2012
Ron Melander
Keller Williams Coastal Area P
(912) 441-7124
31 in this area
93 Total Sales
-
K
Buyer's Agent in 2012
Kathleen Smith
RE/MAX
Map
Source: Savannah Multi-List Corporation
MLS Number: 209856
APN: 2003240005
- 117 W Gordon St
- 424 Barnard St
- 115 W Gordon St
- 303 Alice St
- 108 W Gordon St
- 117 W Gaston St
- 509 1/2 Tattnall St
- 417 Whitaker St
- 24 W Wayne St
- 24 W Taylor St
- 22 W Taylor St
- 20 W Gaston St
- 20 W Taylor St
- 336 Barnard St
- 326 W Jones St
- 320 W Jones St
- 329 W Charlton St
- 307 W Huntingdon St
- 3 W Jones St Unit 4A
- 612 Barnard St
