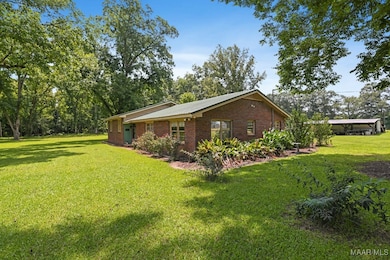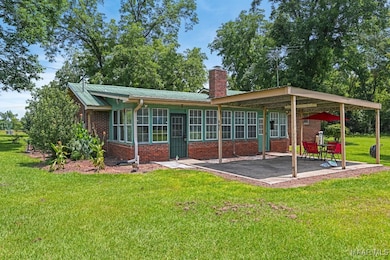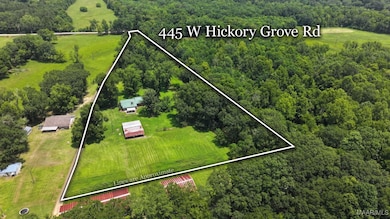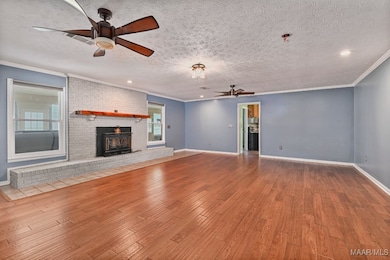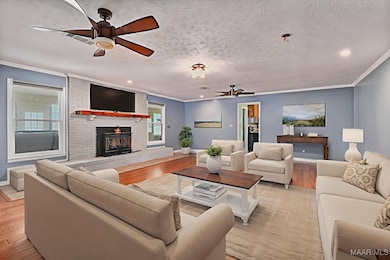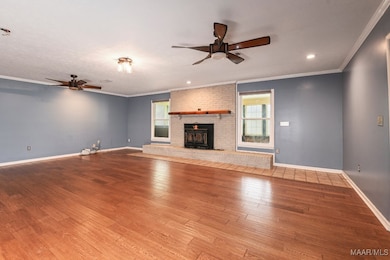
445 W Hickory Grove Rd Lapine, AL 36046
Estimated payment $1,601/month
Highlights
- Spa
- Wood Flooring
- No HOA
- Mature Trees
- 1 Fireplace
- Enclosed patio or porch
About This Home
Charming country living on the South Montgomery/Crenshaw County line, zoned for Highland Home School. Welcome to your peaceful rural escape! This spacious 3-bedroom, 2-bathroom home offers the best of country living with room to roam. This property combines small-town charm with practical comfort. Inside, the home features a warm and inviting layout designed for both relaxation and functionality. The well-appointed kitchen includes a cozy eat-in area, ideal for everyday meals, while the separate formal dining room is perfect for gatherings with family and friends. A large spacious den provides a second living area with a fully functioning fireplace. One of the highlights of this home is the heated and cooled sunroom—bright and airy with beautiful views of the surrounding countryside. It includes a hot tub that remains with the property, offering the perfect spot to unwind after a long day. This home also has a total home air purification system that has been maintained regularly. Outside, the flat acreage has fencing and is ready for livestock or equestrian use, offering endless possibilities for hobby farming or a small herd. The property also includes a large utility barn with storage and workspace potential. There's plenty of room for your tractors, equipment or utility vehicles. Whether you're looking to start your homestead, enjoy a more self-sufficient lifestyle, or just want a little extra space and privacy, this property delivers. Don't miss this rare opportunity to own a move-in-ready rural retreat with a desirable location with Highland Home School zoning. Schedule your private showing today and experience the tranquility and charm of country living.
Home Details
Home Type
- Single Family
Est. Annual Taxes
- $1
Year Built
- Built in 1965
Lot Details
- 5.63 Acre Lot
- Partially Fenced Property
- Level Lot
- Mature Trees
Parking
- 2 Attached Carport Spaces
Home Design
- Split Level Home
- Brick Exterior Construction
- Slab Foundation
Interior Spaces
- 2,828 Sq Ft Home
- Multi-Level Property
- 1 Fireplace
Kitchen
- Breakfast Bar
- Electric Range
- <<microwave>>
Flooring
- Wood
- Carpet
- Tile
Bedrooms and Bathrooms
- 3 Bedrooms
- 2 Full Bathrooms
Outdoor Features
- Spa
- Enclosed patio or porch
- Separate Outdoor Workshop
- Outdoor Storage
Schools
- Highland Home Elementary School
- Highland Home Middle School
- Highland Home School
Utilities
- Cooling Available
- Heat Pump System
- Gas Water Heater
Additional Features
- Handicap Accessible
- Outside City Limits
Community Details
- No Home Owners Association
- Rural Subdivision
Listing and Financial Details
- Assessor Parcel Number 01-01-01-0-000-003-0020
Map
Home Values in the Area
Average Home Value in this Area
Tax History
| Year | Tax Paid | Tax Assessment Tax Assessment Total Assessment is a certain percentage of the fair market value that is determined by local assessors to be the total taxable value of land and additions on the property. | Land | Improvement |
|---|---|---|---|---|
| 2024 | $1 | $20 | $20 | $0 |
| 2023 | $1 | $20 | $20 | $0 |
| 2022 | $1 | $20 | $20 | $0 |
| 2021 | $1 | $20 | $20 | $0 |
Property History
| Date | Event | Price | Change | Sq Ft Price |
|---|---|---|---|---|
| 07/07/2025 07/07/25 | For Sale | $289,900 | -- | $103 / Sq Ft |
Purchase History
| Date | Type | Sale Price | Title Company |
|---|---|---|---|
| Warranty Deed | $125,000 | None Available |
Mortgage History
| Date | Status | Loan Amount | Loan Type |
|---|---|---|---|
| Open | $136,500 | New Conventional | |
| Previous Owner | $126,262 | New Conventional |
Similar Homes in Lapine, AL
Source: Montgomery Area Association of REALTORS®
MLS Number: 577920
APN: 23-07-36-0-000-015.001
- 0 Highway 331 Hwy Unit LOT 1 311949
- 00 W Hickory Grove Rd
- 973 Pettus Rd
- 39 Jasmine Ln
- 008 County Road 14
- 4446 W Hickory Grove Rd
- 4564 W Hickory Grove Rd
- 3149 Blackwell Rd
- 3380 State Highway 94
- 0000 W Sprague Junction Rd
- 5654 Alabama 94
- 0 Us Highway 331 Unit 19728677
- Old Meriwether Trail
- 249 Old Sellers Rd
- 7330 Butler Mill Rd
- 20068 Lapine Hwy
- 0 Sweetwater Rd
- 0 Pusley Ridge Rd
- 50 Mothershed Rd
- 132 Sugarcane
- 100 Fort Deposit Rd
- 8416 Conduit St
- 206 Edgewood Manor
- 3212 Herbert Dr
- 3044 Cross Creek Dr
- 6249 S Hampton Dr
- 3946 Matterhorn St
- 103 Pecan St
- 4816 Regal Dr
- 3843 Woodley Rd
- 228 Upton Rd
- 1217 Woodbridge Dr Unit ID1043843P
- 3639 Woodley Rd
- 4581 Narrow Lane Rd
- 2 Oak St
- 5927 Singleton St
- 3152 Gentilly Ct
- 4026 Riviera Rd
- 3925 Strathmore Dr
- 4604 Virginia Loop Rd

