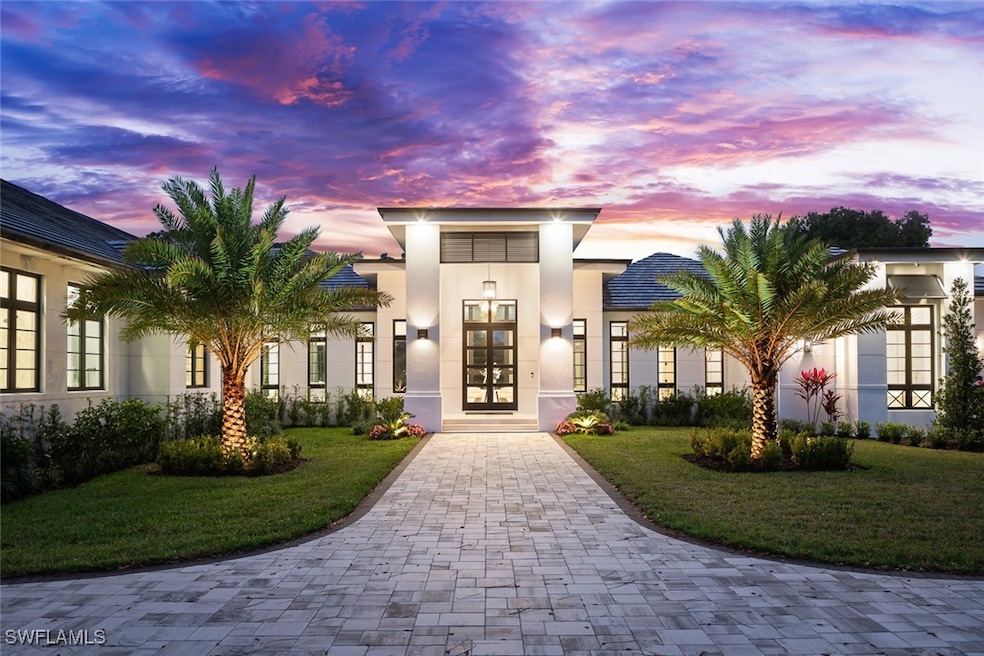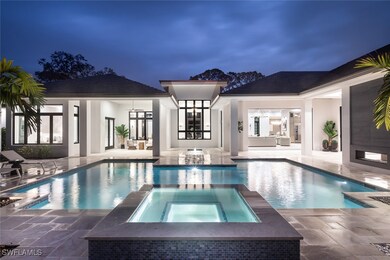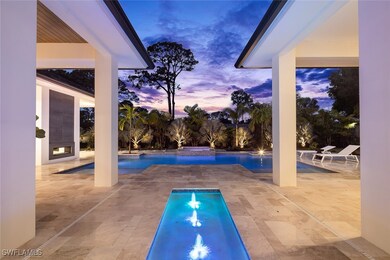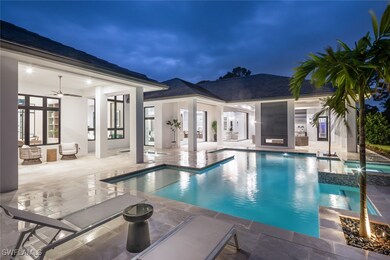
445 West St Naples, FL 34108
Pine Ridge NeighborhoodEstimated payment $48,263/month
Highlights
- Community Stables
- New Construction
- Gated Community
- Sea Gate Elementary School Rated A
- Concrete Pool
- Views of Preserve
About This Home
Discover a new standard of sophistication at 445 West Street, an exceptional custom-built residence that redefines the art of living in the heart of Naples. Nestled on a pristine 1.2-acre corner lot, this brand-new estate offers unparalleled privacy, seamlessly blending meticulous craftsmanship with timeless elegance. Upon arrival, you are greeted by meticulously landscaped grounds and a fully fenced perimeter, setting the stage for the architectural brilliance within. This 5-bedroom, 5-full-bath, and 1-half-bath residence is designed with the utmost attention to detail, incorporating a versatile den, a flex room, and expansive living spaces to meet every modern need. The home’s open-concept layout boasts exquisite finishes, from intricate coffered ceilings and mosaic tile accents to rich white oak wood floors and custom cabinetry. Chic light fixtures and hardware further elevate the space, creating an atmosphere of elegance at every turn. As you step into the grand foyer, your eyes are immediately drawn to breathtaking views of the saltwater pool, spa, and fountain, offering a serene and inviting backdrop. To the right, the primary suite is a true retreat, offering a spa-like bath, oversized closets, and a private office for moments of inspiration and productivity. To the left of the foyer, the great room elegantly combines the living, dining, and kitchen areas – a space designed for both grand entertaining and intimate gatherings. The gourmet kitchen is a culinary dream, featuring top-tier appliances, a gas range, and stunning Cambria quartz countertops. Custom cabinetry, a walk-in butler’s pantry, and a striking backsplash add both form and function. The adjacent dining area, with its floor-to-ceiling wine display, invites guests to indulge in fine dining while taking in the views. A sun-drenched breakfast nook overlooks the lanai, where the indoor-outdoor flow is seamless. Step outside into the expansive outdoor living area, designed for entertaining with a fully equipped summer kitchen. Positioned to capture the stunning western exposure, this private oasis offers panoramic views of Naples’ celebrated sunsets. For ultimate relaxation, the property features a sauna adjacent to the pool bath, providing a sanctuary to unwind and recharge. Surrounded by lush greenery, this residence offers the rare combination of privacy, tranquility, and the convenience of being moments from all the luxury Naples has to offer. At 445 West Street, the ultimate blend of unparalleled luxury, timeless design, and natural beauty awaits you.
Home Details
Home Type
- Single Family
Est. Annual Taxes
- $16,122
Year Built
- Built in 2024 | New Construction
Lot Details
- 1.2 Acre Lot
- Lot Dimensions are 261 x 200 x 261 x 200
- East Facing Home
- Fenced
- Corner Lot
- Sprinkler System
HOA Fees
- $4 Monthly HOA Fees
Parking
- 3 Car Attached Garage
- Garage Door Opener
Property Views
- Views of Preserve
- Views of Woods
Home Design
- Contemporary Architecture
- Tile Roof
- Stucco
Interior Spaces
- 5,783 Sq Ft Home
- 1-Story Property
- Custom Mirrors
- Partially Furnished
- Wired For Sound
- Built-In Features
- Coffered Ceiling
- Tray Ceiling
- High Ceiling
- Fireplace
- Sliding Windows
- French Doors
- Entrance Foyer
- Great Room
- Formal Dining Room
- Den
Kitchen
- Breakfast Bar
- Walk-In Pantry
- Range
- Freezer
- Dishwasher
- Wine Cooler
- Kitchen Island
- Disposal
Flooring
- Wood
- Tile
Bedrooms and Bathrooms
- 5 Bedrooms
- Closet Cabinetry
- Walk-In Closet
- Dual Sinks
- Bathtub
- Multiple Shower Heads
- Separate Shower
Laundry
- Dryer
- Washer
- Laundry Tub
Home Security
- Burglar Security System
- Security Gate
- Impact Glass
- High Impact Door
- Fire and Smoke Detector
Pool
- Concrete Pool
- Heated In Ground Pool
- Heated Spa
- In Ground Spa
- Saltwater Pool
- Gunite Spa
- Pool Equipment or Cover
Outdoor Features
- Open Patio
- Outdoor Water Feature
- Outdoor Kitchen
- Fire Pit
- Outdoor Grill
- Porch
Utilities
- Central Heating and Cooling System
- Tankless Water Heater
- Septic Tank
- Cable TV Available
Listing and Financial Details
- Legal Lot and Block 9 / N
- Assessor Parcel Number 67284800001
Community Details
Overview
- Pine Ridge Subdivision
Amenities
- Shops
- Sauna
Recreation
- Community Stables
Security
- Card or Code Access
- Gated Community
Map
Home Values in the Area
Average Home Value in this Area
Tax History
| Year | Tax Paid | Tax Assessment Tax Assessment Total Assessment is a certain percentage of the fair market value that is determined by local assessors to be the total taxable value of land and additions on the property. | Land | Improvement |
|---|---|---|---|---|
| 2023 | $15,543 | $1,072,575 | $0 | $0 |
| 2022 | $11,864 | $975,068 | $0 | $0 |
| 2021 | $10,314 | $944,675 | $880,600 | $64,075 |
| 2020 | $8,936 | $660,510 | $0 | $0 |
| 2019 | $8,024 | $600,464 | $0 | $0 |
| 2018 | $6,361 | $545,876 | $437,325 | $108,551 |
| 2017 | $7,086 | $608,706 | $437,325 | $171,381 |
| 2016 | $7,586 | $657,830 | $0 | $0 |
| 2015 | $3,737 | $339,833 | $0 | $0 |
| 2014 | $3,734 | $287,136 | $0 | $0 |
Property History
| Date | Event | Price | Change | Sq Ft Price |
|---|---|---|---|---|
| 02/25/2025 02/25/25 | For Sale | $8,495,000 | -- | $1,469 / Sq Ft |
Purchase History
| Date | Type | Sale Price | Title Company |
|---|---|---|---|
| Warranty Deed | -- | None Listed On Document | |
| Warranty Deed | -- | Accommodation | |
| Warranty Deed | $1,180,000 | Affiliated Title Svcs Llc | |
| Warranty Deed | $852,500 | Attorney | |
| Deed | $100 | -- |
Mortgage History
| Date | Status | Loan Amount | Loan Type |
|---|---|---|---|
| Previous Owner | $199,999 | Credit Line Revolving | |
| Previous Owner | $50,000 | Credit Line Revolving | |
| Previous Owner | $300,700 | New Conventional |
Similar Homes in Naples, FL
Source: Florida Gulf Coast Multiple Listing Service
MLS Number: 225021555
APN: 67284800001
- 864 Tanbark Dr Unit 102
- 824 Tanbark Dr Unit 204
- 859 Tanbark Dr Unit 204
- 859 Tanbark Dr Unit 101
- 859 Tanbark Dr Unit 103
- 832 Tanbark Dr Unit 104
- 832 Tanbark Dr Unit 204
- 850 Tanbark Dr Unit 201
- 829 Tanbark Dr Unit 104
- 823 Tanbark Dr Unit 101
- 853 Tanbark Dr Unit 203
- 853 Tanbark Dr Unit 202
- 847 Tanbark Dr Unit 101
- 784 Willowbrook Dr Unit 607
- 784 Willowbrook Dr Unit 608
- 50 Emerald Woods Dr Unit FL1-ID1075811P
- 7032 Pelican Bay Blvd Unit Pelican Bay
- 6910 Satinleaf Rd N Unit 6910 Satinleaf Rd. N 202
- 1750 San Bernadino Way
- 1934 Timberline Dr Unit FL1-ID1049713P






