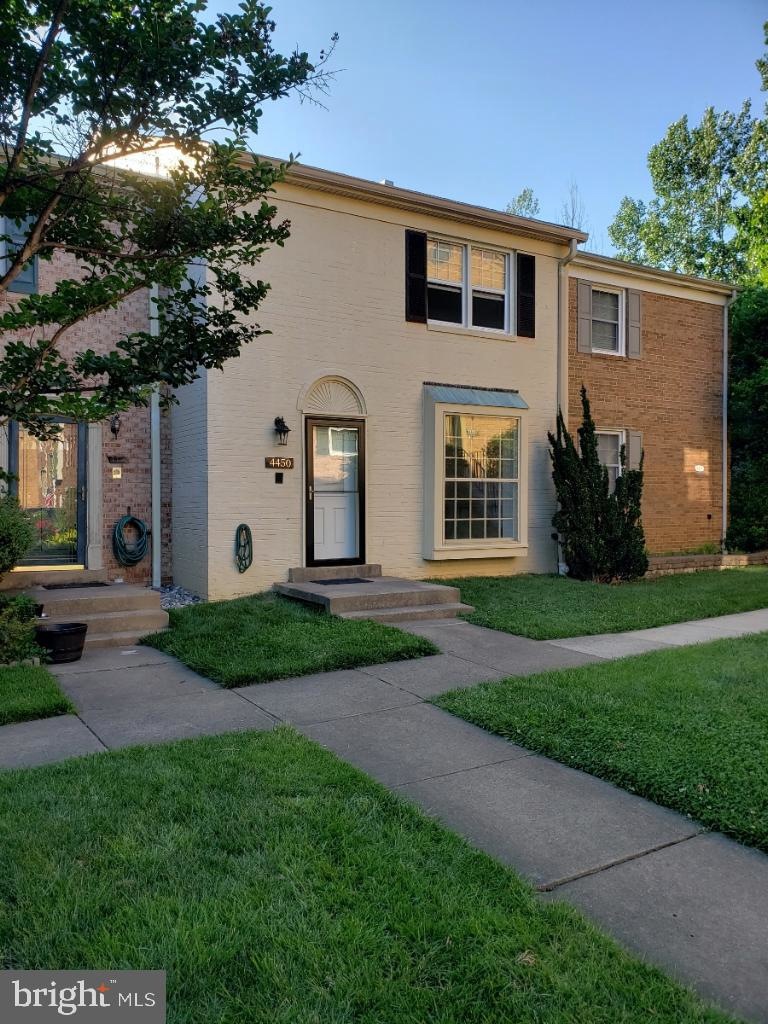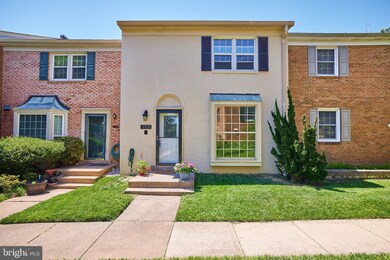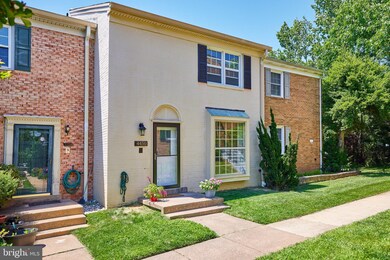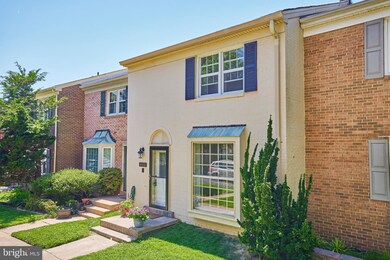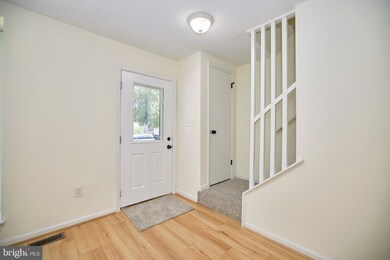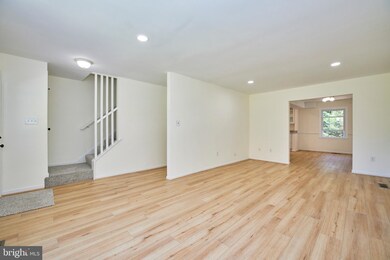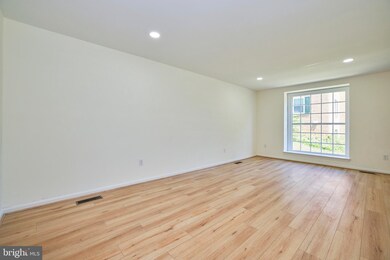
4450 Airlie Way Annandale, VA 22003
Estimated Value: $583,000 - $633,000
Highlights
- Open Floorplan
- Upgraded Countertops
- Stainless Steel Appliances
- Colonial Architecture
- Community Pool
- 4-minute walk to Mason District Off-Leash Dog Park
About This Home
As of June 2022Gorgeous, spacious and fully renovated townhome. Looks like a brand new build but even better with spacious rooms, master bedroom with master bath and beautiful, large brick patio - located in a convenient, established neighborhood just a few miles from Old Town, Washington DC and easy access to other parts of the DMV. Tasteful kitchen with new appliances, new cabinets, some with glass, and granite counters. New flooring throughout and tons of natural light, even in the lower level with a walkout to an incredible patio. Backs up to Mason District park which includes a fenced dog park. Easy commuting distance to DC via 395, or bus to Van Dorn metro. Great sized home with two bedrooms/two full baths on the second floor, and a fully finished basement with family room, and office or guest room PLUS another full bath, fireplace and laundry room. This home is fully renovated from top to bottom, including bathrooms and a beautiful kitchen that opens to the dining room. Pinecrest Heights is a nicely laid out neighborhood with sidewalks, assigned and unassigned parking and many mature trees and plantings. All the amenities of city life with the charm of a friendly suburban neighborhood. Seeing is believing! Please note - owner did not attach granite on kitchen wall in case buyer wanted to add tile.
Last Agent to Sell the Property
BARCROFT REALTY GROUP, LLC License #0225068128 Listed on: 06/03/2022
Townhouse Details
Home Type
- Townhome
Est. Annual Taxes
- $5,698
Year Built
- Built in 1974 | Remodeled in 2022
Lot Details
- 1,500 Sq Ft Lot
- Back Yard Fenced
- Decorative Fence
- Extensive Hardscape
- Property is in excellent condition
HOA Fees
- $125 Monthly HOA Fees
Home Design
- Colonial Architecture
- Brick Exterior Construction
- Slab Foundation
Interior Spaces
- Property has 3 Levels
- Open Floorplan
- Recessed Lighting
- Wood Burning Fireplace
- Dining Area
Kitchen
- Electric Oven or Range
- Built-In Range
- Built-In Microwave
- Ice Maker
- Dishwasher
- Stainless Steel Appliances
- Upgraded Countertops
- Disposal
Bedrooms and Bathrooms
Laundry
- Laundry on lower level
- Electric Dryer
- Washer
Finished Basement
- Walk-Out Basement
- Connecting Stairway
- Basement Windows
Parking
- Parking Lot
- 1 Assigned Parking Space
- Unassigned Parking
Outdoor Features
- Enclosed patio or porch
Utilities
- 90% Forced Air Heating and Cooling System
- Heat Pump System
- Electric Water Heater
- Phone Available
- Cable TV Available
Listing and Financial Details
- Tax Lot 72
- Assessor Parcel Number 0712 22 0072
Community Details
Overview
- Association fees include common area maintenance, snow removal
- Pinecrest Heights HOA
- Pinecrest Heights Subdivision
Recreation
- Community Pool
Ownership History
Purchase Details
Home Financials for this Owner
Home Financials are based on the most recent Mortgage that was taken out on this home.Purchase Details
Home Financials for this Owner
Home Financials are based on the most recent Mortgage that was taken out on this home.Purchase Details
Purchase Details
Home Financials for this Owner
Home Financials are based on the most recent Mortgage that was taken out on this home.Similar Homes in the area
Home Values in the Area
Average Home Value in this Area
Purchase History
| Date | Buyer | Sale Price | Title Company |
|---|---|---|---|
| Meier Jonathan David | $590,000 | Commonwealth Land Title | |
| Alexiou Philip A | $335,000 | -- | |
| Federal National Mortgage Association | $308,000 | -- | |
| Molla Ali | $350,000 | -- |
Mortgage History
| Date | Status | Borrower | Loan Amount |
|---|---|---|---|
| Open | Meier Jonathan David | $607,405 | |
| Previous Owner | Alexiou Philip A | $246,901 | |
| Previous Owner | Alexiou Philip A | $251,250 | |
| Previous Owner | Molla Ali | $280,000 |
Property History
| Date | Event | Price | Change | Sq Ft Price |
|---|---|---|---|---|
| 06/24/2022 06/24/22 | Sold | $590,000 | +2.6% | $339 / Sq Ft |
| 06/05/2022 06/05/22 | Pending | -- | -- | -- |
| 06/03/2022 06/03/22 | For Sale | $574,900 | -2.6% | $330 / Sq Ft |
| 06/03/2022 06/03/22 | Off Market | $590,000 | -- | -- |
Tax History Compared to Growth
Tax History
| Year | Tax Paid | Tax Assessment Tax Assessment Total Assessment is a certain percentage of the fair market value that is determined by local assessors to be the total taxable value of land and additions on the property. | Land | Improvement |
|---|---|---|---|---|
| 2024 | $6,441 | $556,010 | $150,000 | $406,010 |
| 2023 | $6,172 | $546,950 | $145,000 | $401,950 |
| 2022 | $5,552 | $485,500 | $135,000 | $350,500 |
| 2021 | $5,378 | $458,270 | $130,000 | $328,270 |
| 2020 | $5,225 | $441,510 | $130,000 | $311,510 |
| 2019 | $4,866 | $411,180 | $125,000 | $286,180 |
| 2018 | $4,575 | $397,840 | $120,000 | $277,840 |
| 2017 | $4,459 | $384,040 | $118,000 | $266,040 |
| 2016 | $4,754 | $410,370 | $116,000 | $294,370 |
| 2015 | $4,417 | $395,800 | $110,000 | $285,800 |
| 2014 | $4,259 | $382,480 | $105,000 | $277,480 |
Agents Affiliated with this Home
-
Rebecca Ward

Seller's Agent in 2022
Rebecca Ward
BARCROFT REALTY GROUP, LLC
(571) 215-1863
1 in this area
7 Total Sales
-
Patricia Petkosek

Buyer's Agent in 2022
Patricia Petkosek
Compass
(315) 771-1728
2 in this area
39 Total Sales
Map
Source: Bright MLS
MLS Number: VAFX2074426
APN: 0712-22-0072
- 4530 Airlie Way
- 4559 Airlie Way
- 4536 Conwell Dr
- 4548 Conwell Dr
- 4555 Interlachen Ct Unit H
- 4664 Conwell Dr
- 6604 Reserves Hill Ct
- 4504 Little River Run Dr
- 4505 Hazeltine Ct Unit E
- 4505 Sahalee Ct Unit A
- 4211 Wynnwood Dr
- 6640 Cardinal Ln
- 4609 Willow Run Dr
- 4504 Sawgrass Ct
- 4200 Sandhurst Ct
- 4698 Helen Winter Terrace
- 6521 Kemper Lakes Ct
- 4108 Wynnwood Dr
- 4714 Major Ct
- 6615 Locust Way
- 4450 Airlie Way
- 4452 Airlie Way
- 4448 Airlie Way
- 4454 Airlie Way
- 4456 Airlie Way
- 4446 Airlie Way
- 4458 Airlie Way
- 4444 Airlie Way
- 4460 Airlie Way
- 4442 Airlie Way
- 4462 Airlie Way
- 4440 Airlie Way
- 4464 Airlie Way
- 4438 Airlie Way
- 4466 Airlie Way
- 4436 Airlie Way
- 4437 Airlie Way
- 4434 Airlie Way
- 4435 Airlie Way
- 4432 Airlie Way
