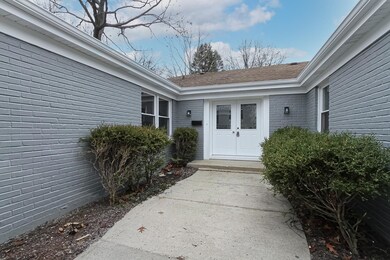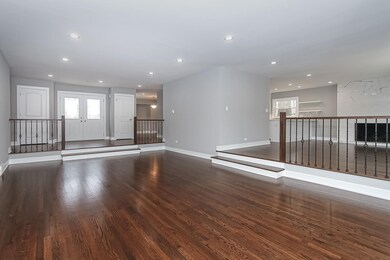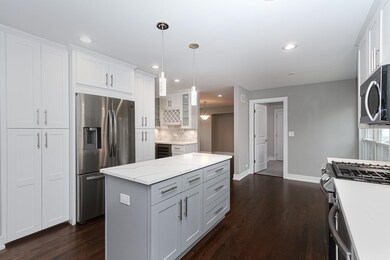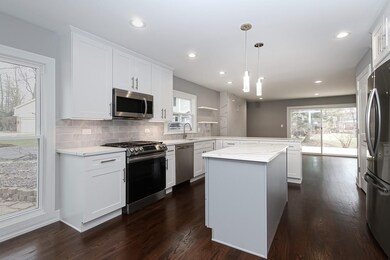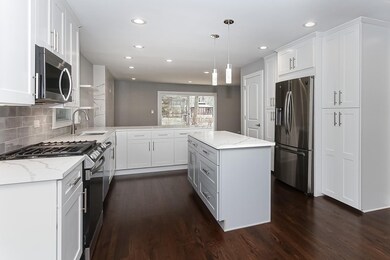
4450 Dawngate Ln Rolling Meadows, IL 60008
Creekside NeighborhoodHighlights
- Recreation Room
- Ranch Style House
- Corner Lot
- William Fremd High School Rated A+
- Wood Flooring
- Wine Refrigerator
About This Home
As of April 2022Hurry, come see this drop-dead gorgeous, fully remodeled, sprawling ranch style Home with so many amazing features and upgrades! This beauty has an amazing wide open floor plan with gorgeous hardwood floors throughout, large foyer which features 2 guest closets, fabulous huge sunk-in formal Living Room that includes eye-catching wrought iron railing. Stunning fully remodeled gourmet eat-in Kitchen with all new stainless-steel appliances, 42-inch white cabinets, quartz countertops, glass pendant lights over island, soft-closing doors and drawers, and a large peninsula, all open to a fantastic 1st floor Family Room with eye catching quartz wrapped gas starter wood burning Fireplace and sliding glass doors leading out to a large deck. There are 4 generously sized Bedrooms and 2.5 outstanding remodeled Bathrooms. Master suite has wall-to-wall closets and a private full bath with double bowl sinks and a large walk-in shower. Formal Dining Room with butler pantry, wine rack and a beverage fridge! Great newly Finished Basement with large Rec room, new vinyl floors, and loads of storage. Other fantastic features include: New windows, New furnace and A/C, New water heater, freshly painted throughout, recessed lighting, all new large baseboard & trim, tons of outlets, all new interior and exterior doors, including a new garage door in your attached 2.5 car garage, 1st floor laundry room - you name it and it's got it! There is absolutely nothing to do but move in, so schedule a showing today!
Last Agent to Sell the Property
RE/MAX Suburban License #471004724 Listed on: 02/25/2022

Home Details
Home Type
- Single Family
Est. Annual Taxes
- $11,245
Year Built
- Built in 1972 | Remodeled in 2022
Lot Details
- 0.26 Acre Lot
- Lot Dimensions are 79x24x76x70x67x105
- Cul-De-Sac
- Corner Lot
HOA Fees
- $13 Monthly HOA Fees
Parking
- 2 Car Attached Garage
- Garage Door Opener
- Driveway
- Parking Included in Price
Home Design
- Ranch Style House
- Brick Exterior Construction
- Asphalt Roof
Interior Spaces
- Bar Fridge
- Wood Burning Fireplace
- Fireplace With Gas Starter
- Entrance Foyer
- Family Room with Fireplace
- Living Room
- Formal Dining Room
- Recreation Room
- Storage Room
- Wood Flooring
- Carbon Monoxide Detectors
Kitchen
- Range with Range Hood
- Microwave
- Dishwasher
- Wine Refrigerator
- Stainless Steel Appliances
- Disposal
Bedrooms and Bathrooms
- 4 Bedrooms
- 4 Potential Bedrooms
- Walk-In Closet
- Bathroom on Main Level
Laundry
- Laundry Room
- Laundry on main level
- Dryer
- Washer
Finished Basement
- Partial Basement
- Crawl Space
Outdoor Features
- Patio
Schools
- Willow Bend Elementary School
- Carl Sandburg Junior High School
- Wm Fremd High School
Utilities
- Forced Air Heating and Cooling System
- Heating System Uses Natural Gas
- 200+ Amp Service
- Lake Michigan Water
Ownership History
Purchase Details
Home Financials for this Owner
Home Financials are based on the most recent Mortgage that was taken out on this home.Purchase Details
Home Financials for this Owner
Home Financials are based on the most recent Mortgage that was taken out on this home.Similar Homes in the area
Home Values in the Area
Average Home Value in this Area
Purchase History
| Date | Type | Sale Price | Title Company |
|---|---|---|---|
| Warranty Deed | $285,000 | Greater Illinois Title | |
| Warranty Deed | $305,000 | 1St American Title |
Mortgage History
| Date | Status | Loan Amount | Loan Type |
|---|---|---|---|
| Previous Owner | $25,000 | Stand Alone Second | |
| Previous Owner | $50,000 | Credit Line Revolving | |
| Previous Owner | $246,000 | Unknown | |
| Previous Owner | $244,000 | No Value Available |
Property History
| Date | Event | Price | Change | Sq Ft Price |
|---|---|---|---|---|
| 04/13/2022 04/13/22 | Sold | $620,000 | -0.8% | $220 / Sq Ft |
| 03/18/2022 03/18/22 | Pending | -- | -- | -- |
| 03/18/2022 03/18/22 | For Sale | $624,900 | +0.8% | $222 / Sq Ft |
| 03/18/2022 03/18/22 | Off Market | $620,000 | -- | -- |
| 03/11/2022 03/11/22 | For Sale | $624,900 | 0.0% | $222 / Sq Ft |
| 03/02/2022 03/02/22 | Pending | -- | -- | -- |
| 02/25/2022 02/25/22 | For Sale | $624,900 | +119.3% | $222 / Sq Ft |
| 02/22/2021 02/22/21 | Sold | $285,000 | -6.5% | $101 / Sq Ft |
| 11/14/2020 11/14/20 | Pending | -- | -- | -- |
| 11/04/2020 11/04/20 | For Sale | $304,900 | -- | $108 / Sq Ft |
Tax History Compared to Growth
Tax History
| Year | Tax Paid | Tax Assessment Tax Assessment Total Assessment is a certain percentage of the fair market value that is determined by local assessors to be the total taxable value of land and additions on the property. | Land | Improvement |
|---|---|---|---|---|
| 2024 | $13,575 | $37,094 | $6,122 | $30,972 |
| 2023 | $14,591 | $43,000 | $6,122 | $36,878 |
| 2022 | $14,591 | $48,001 | $6,122 | $41,879 |
| 2021 | $11,348 | $36,526 | $3,895 | $32,631 |
| 2020 | $11,245 | $36,526 | $3,895 | $32,631 |
| 2019 | $12,094 | $43,425 | $3,895 | $39,530 |
| 2018 | $13,246 | $42,999 | $3,617 | $39,382 |
| 2017 | $12,994 | $42,999 | $3,617 | $39,382 |
| 2016 | $12,363 | $42,999 | $3,617 | $39,382 |
| 2015 | $11,156 | $36,814 | $3,339 | $33,475 |
| 2014 | $11,555 | $38,763 | $3,339 | $35,424 |
| 2013 | $11,251 | $38,763 | $3,339 | $35,424 |
Agents Affiliated with this Home
-
Ralph Binetti

Seller's Agent in 2022
Ralph Binetti
RE/MAX Suburban
(630) 707-1776
1 in this area
211 Total Sales
-
Dulce Estrada

Seller Co-Listing Agent in 2022
Dulce Estrada
RE/MAX Suburban
(224) 434-7865
1 in this area
48 Total Sales
-
Beth Wexler

Buyer's Agent in 2022
Beth Wexler
@ Properties
(312) 446-6666
1 in this area
589 Total Sales
-
Mimi Goodyear

Buyer Co-Listing Agent in 2022
Mimi Goodyear
@ Properties
1 in this area
19 Total Sales
-
Pete Gialamas

Seller's Agent in 2021
Pete Gialamas
Century 21 Langos & Christian
(847) 962-5851
2 in this area
132 Total Sales
-
S
Seller Co-Listing Agent in 2021
Sandra Baker
Century 21 Langos & Christian
Map
Source: Midwest Real Estate Data (MRED)
MLS Number: 11333158
APN: 02-35-108-014-0000
- 208 Brookdale Ln
- 4770 Woodcliff Ln
- 4795 Woodcliff Ln
- 2481 Benton St
- 2145 S Meacham Rd
- 3007 Falcon Ct W
- 2618 Smith St
- 3607 Kirchoff Rd
- 347 Park Dr
- 3501 Wellington Ct Unit 410
- 2344 Forest Ave
- 3504 Bobolink Ln
- 3325 Kirchoff Rd Unit 3E
- 3500 Bobolink Ln
- 2300 Lisa Ct
- 1292 Quadrant Ln
- 332 S Elmwood Ln
- 4524 Kings Walk Dr Unit 2A
- 1900 Plum Grove Rd Unit 1A
- 1269 Catalina Ct

