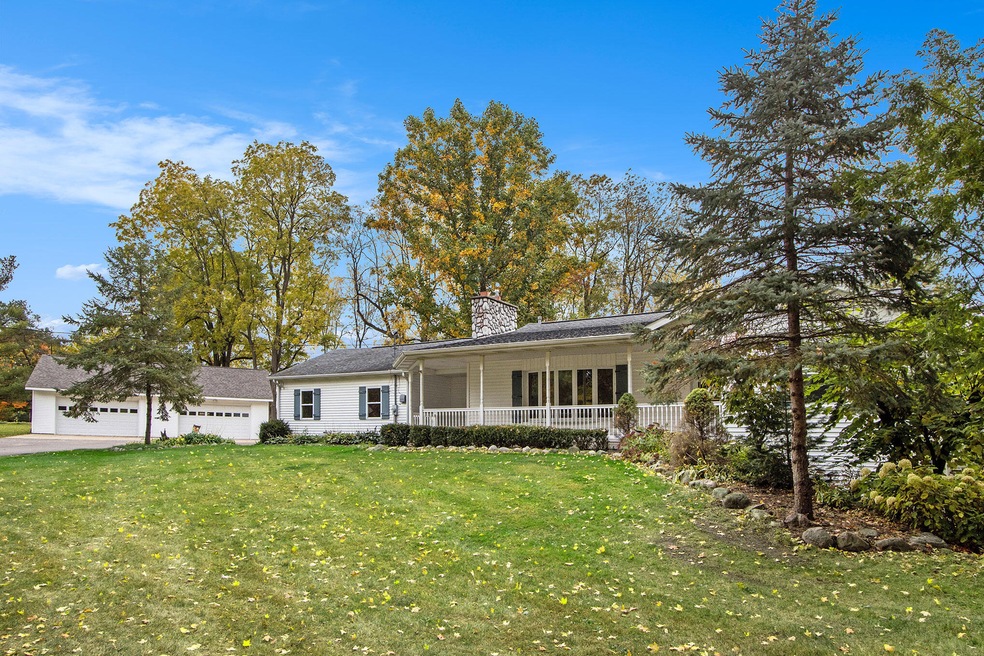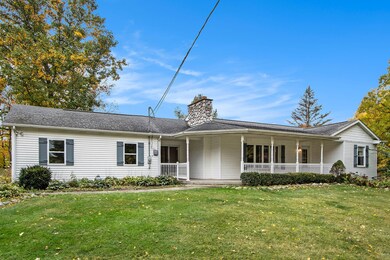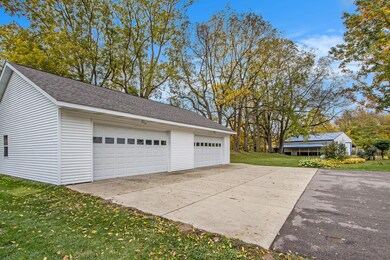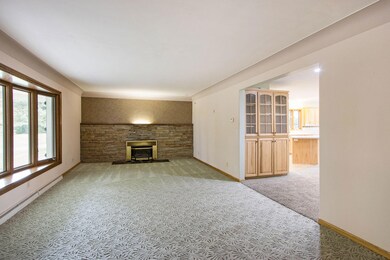
4450 N 7th St Kalamazoo, MI 49009
Estimated Value: $402,000 - $553,000
Highlights
- Second Garage
- 5.99 Acre Lot
- Pole Barn
- Waterfall on Lot
- Living Room with Fireplace
- 4 Car Garage
About This Home
As of December 2022Are you a horse lovers, car or tractor hobbyist, collector or a person with lots of toys? This property is a great opportunity!! Welcome to this fine country home on 5.99 acres on the northern edge of Oshtemo Twp in Otsego schools. This ranch walkout home, with over 1800 main floor square feet, features a 1990's addition that created a bright and spacious kitchen & family room with tall cathedral ceilings. The walkout level offers plenty of additional living space and could provide separate living space for family or friends (complete with a full kitchen, living room, 2 bedrooms, a full bathroom, and laundry room). The extra large pole barn (46' x 40' plus 12 foot shed addition roofs on 3 sides, 1-12' door and 2-10' doors) and the heated 4-stall garage (28.3' x 46.5 with 8ft doors) make this an exceptional opportunity for horse lovers, car or tractor hobbyists, collectors, and/or folks with lots of toys. Give us a call to check it out!! It is only 15 minutes from downtown Kalamazoo!
Last Agent to Sell the Property
eXp Realty LLC License #6501360365 Listed on: 10/13/2022

Home Details
Home Type
- Single Family
Est. Annual Taxes
- $3,362
Year Built
- Built in 1956
Lot Details
- 5.99 Acre Lot
- Lot Dimensions are 306 x 806 x 298 x 802
- Sprinkler System
Parking
- 4 Car Garage
- Second Garage
- Garage Door Opener
Home Design
- Composition Roof
- Vinyl Siding
Interior Spaces
- 3,081 Sq Ft Home
- 1-Story Property
- Ceiling Fan
- Wood Burning Fireplace
- Gas Log Fireplace
- Replacement Windows
- Bay Window
- Living Room with Fireplace
- 2 Fireplaces
- Recreation Room with Fireplace
- Laminate Flooring
- Walk-Out Basement
Kitchen
- Range
- Microwave
- Dishwasher
- Kitchen Island
Bedrooms and Bathrooms
- 5 Bedrooms | 3 Main Level Bedrooms
- 3 Full Bathrooms
Laundry
- Laundry on main level
- Dryer
- Washer
Outdoor Features
- Patio
- Waterfall on Lot
- Pole Barn
- Porch
Farming
- Tillable Land
Utilities
- Forced Air Heating and Cooling System
- Heating System Uses Propane
- Well
- Water Softener is Owned
- Septic System
Ownership History
Purchase Details
Home Financials for this Owner
Home Financials are based on the most recent Mortgage that was taken out on this home.Similar Homes in the area
Home Values in the Area
Average Home Value in this Area
Purchase History
| Date | Buyer | Sale Price | Title Company |
|---|---|---|---|
| Sweeney John R | $425,000 | -- | |
| Burchett Family Trust | -- | Chicago Title |
Mortgage History
| Date | Status | Borrower | Loan Amount |
|---|---|---|---|
| Open | Sweeney John R | $340,000 |
Property History
| Date | Event | Price | Change | Sq Ft Price |
|---|---|---|---|---|
| 12/23/2022 12/23/22 | Sold | $425,000 | -5.5% | $138 / Sq Ft |
| 11/13/2022 11/13/22 | Pending | -- | -- | -- |
| 10/13/2022 10/13/22 | For Sale | $449,914 | -- | $146 / Sq Ft |
Tax History Compared to Growth
Tax History
| Year | Tax Paid | Tax Assessment Tax Assessment Total Assessment is a certain percentage of the fair market value that is determined by local assessors to be the total taxable value of land and additions on the property. | Land | Improvement |
|---|---|---|---|---|
| 2024 | $1,653 | $157,800 | $0 | $0 |
| 2023 | $1,576 | $146,800 | $0 | $0 |
| 2022 | $3,513 | $119,000 | $0 | $0 |
| 2021 | $3,362 | $112,000 | $0 | $0 |
| 2020 | $3,170 | $109,200 | $0 | $0 |
| 2019 | $3,058 | $105,600 | $0 | $0 |
| 2018 | $2,989 | $100,200 | $0 | $0 |
| 2017 | $0 | $100,200 | $0 | $0 |
| 2016 | -- | $97,600 | $0 | $0 |
| 2015 | -- | $86,100 | $21,300 | $64,800 |
| 2014 | -- | $86,100 | $0 | $0 |
Agents Affiliated with this Home
-
Jason Veenstra

Seller's Agent in 2022
Jason Veenstra
eXp Realty LLC
(269) 350-5514
29 in this area
353 Total Sales
-
Rob Evenboer

Buyer's Agent in 2022
Rob Evenboer
Evenboer Walton, REALTORS
(269) 377-4913
3 in this area
140 Total Sales
Map
Source: Southwestern Michigan Association of REALTORS®
MLS Number: 22043980
APN: 05-03-205-082
- 4034 N 9th Street & Vl W Gh Ave
- 3485-3487 Irongate Ct
- 3441-3443 Irongate Ct
- 4034 N 9th St
- 6847 Northstar Ave
- 6029 Farhills Way
- 6420 Breezy Point Ln
- 6112 Old Log Trail
- 2696 Stone Valley Ln
- 2681 W Port Dr
- 5405 Harborview Pass
- 3030 N 3rd St
- 2637 Piers End Ln
- 5339 Harborview Pass
- 934 N 7th St
- 2482 Piers End Ct
- 3598 Northfield Trail Unit 31
- 1205 Bunkerhill Dr
- 1537 N Village Cir
- 1535 N Village Cir






