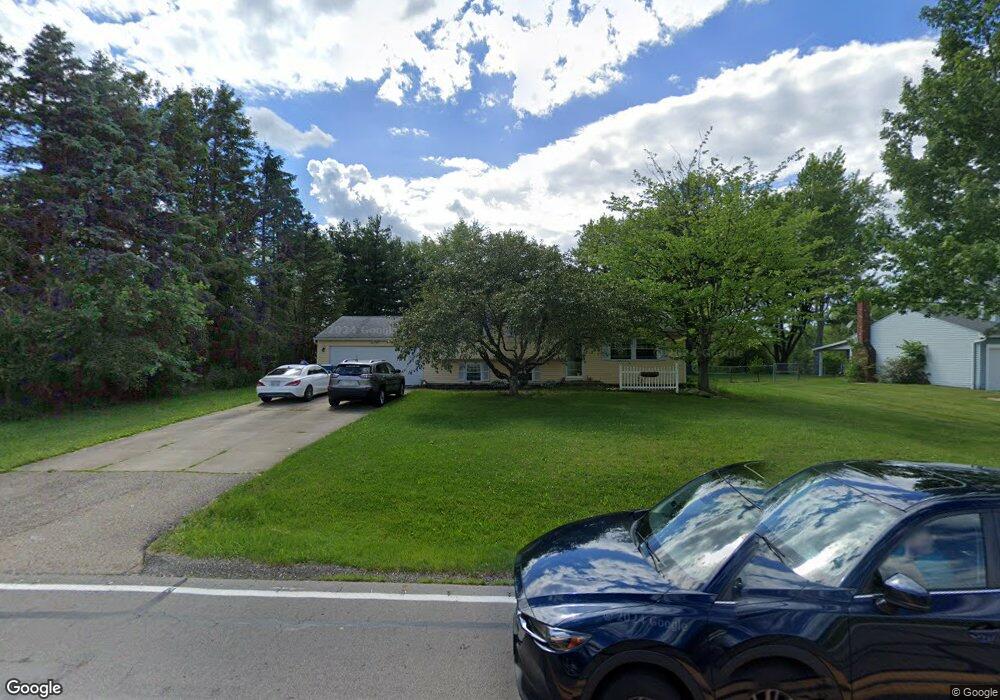4450 Shriver Rd Uniontown, OH 44685
Estimated Value: $258,000 - $288,177
3
Beds
2
Baths
1,641
Sq Ft
$167/Sq Ft
Est. Value
About This Home
This home is located at 4450 Shriver Rd, Uniontown, OH 44685 and is currently estimated at $273,294, approximately $166 per square foot. 4450 Shriver Rd is a home located in Summit County with nearby schools including Greenwood Elementary School, Green Intermediate Elementary School, and Green Primary School.
Ownership History
Date
Name
Owned For
Owner Type
Purchase Details
Closed on
Feb 23, 2017
Sold by
James Rebecca
Bought by
Cook Marlo
Current Estimated Value
Home Financials for this Owner
Home Financials are based on the most recent Mortgage that was taken out on this home.
Original Mortgage
$125,406
Outstanding Balance
$104,224
Interest Rate
4.25%
Mortgage Type
FHA
Estimated Equity
$169,070
Purchase Details
Closed on
Aug 19, 2015
Sold by
Northup Larry M and Northup Valarie M
Bought by
Cook Marlo and James Rebecca
Home Financials for this Owner
Home Financials are based on the most recent Mortgage that was taken out on this home.
Original Mortgage
$114,380
Interest Rate
4.87%
Mortgage Type
FHA
Purchase Details
Closed on
Jun 20, 2013
Sold by
Northup Larry M and Northup Valerie M
Bought by
Webb Forrest J and Cook Marlo M
Home Financials for this Owner
Home Financials are based on the most recent Mortgage that was taken out on this home.
Original Mortgage
$114,500
Interest Rate
3.52%
Mortgage Type
Seller Take Back
Purchase Details
Closed on
Apr 5, 2011
Sold by
Wuthrick Donna J and Wuthrick Daryl
Bought by
Northup Larry M and Northup Valarie M
Purchase Details
Closed on
Oct 13, 1999
Sold by
Garafolo Carl and White Theresa M
Bought by
Sickafoose Donna J
Home Financials for this Owner
Home Financials are based on the most recent Mortgage that was taken out on this home.
Original Mortgage
$67,500
Interest Rate
7.87%
Create a Home Valuation Report for This Property
The Home Valuation Report is an in-depth analysis detailing your home's value as well as a comparison with similar homes in the area
Home Values in the Area
Average Home Value in this Area
Purchase History
| Date | Buyer | Sale Price | Title Company |
|---|---|---|---|
| Cook Marlo | $53,105 | Patriot Title Agency Inc | |
| Cook Marlo | $127,500 | Patriot Title Agency Inc | |
| Webb Forrest J | $127,500 | None Available | |
| Northup Larry M | $89,100 | Exclusive Title | |
| Sickafoose Donna J | $135,000 | Endress/Lawyers Title |
Source: Public Records
Mortgage History
| Date | Status | Borrower | Loan Amount |
|---|---|---|---|
| Open | Cook Marlo | $125,406 | |
| Previous Owner | Cook Marlo | $114,380 | |
| Previous Owner | Webb Forrest J | $114,500 | |
| Previous Owner | Sickafoose Donna J | $67,500 |
Source: Public Records
Tax History Compared to Growth
Tax History
| Year | Tax Paid | Tax Assessment Tax Assessment Total Assessment is a certain percentage of the fair market value that is determined by local assessors to be the total taxable value of land and additions on the property. | Land | Improvement |
|---|---|---|---|---|
| 2025 | $3,808 | $80,035 | $18,172 | $61,863 |
| 2024 | $3,808 | $80,035 | $18,172 | $61,863 |
| 2023 | $3,808 | $80,035 | $18,172 | $61,863 |
| 2022 | $3,040 | $57,170 | $12,982 | $44,188 |
| 2021 | $2,853 | $57,170 | $12,982 | $44,188 |
| 2020 | $2,799 | $57,170 | $12,980 | $44,190 |
| 2019 | $2,857 | $54,730 | $10,460 | $44,270 |
| 2018 | $2,919 | $54,730 | $10,460 | $44,270 |
| 2017 | $2,699 | $54,730 | $10,460 | $44,270 |
| 2016 | $2,614 | $46,120 | $10,460 | $35,660 |
| 2015 | $2,699 | $46,120 | $10,460 | $35,660 |
| 2014 | $2,682 | $46,120 | $10,460 | $35,660 |
| 2013 | $2,712 | $46,340 | $10,460 | $35,880 |
Source: Public Records
Map
Nearby Homes
- 4440 Shriver Rd
- 4350 Sunnyview Dr
- 1659 King Dr
- 4426 Royce Ave
- 1499 King Dr
- 4301 Evergreen Ct Unit 63
- 4324 Evergreen Ct Unit 53
- 4317 Evergreen Ct Unit 67
- 4384 Massillon Rd
- V/L Massillon Rd
- 1425 Hazeldell Dr
- Palazzo Plan at The Courtyards at New Seasons
- Torino Plan at The Courtyards at New Seasons
- Promenade III Plan at The Courtyards at New Seasons
- Capri Plan at The Courtyards at New Seasons
- Portico Plan at The Courtyards at New Seasons
- 4451 Dogwood Ct Unit 31
- 4304 Evergreen Ct Unit 61
- 4309 Evergreen Ct Unit 65
- 4313 Evergreen Ct Unit 66
- 1655 Melanie Dr
- 1663 Melanie Dr
- 4415 Sunnyview Dr
- 1647 Melanie Dr
- 4407 Sunnyview Dr
- 1670 Amaryllis Dr
- 1660 Amaryllis Dr
- 1639 Melanie Dr
- 1650 Amaryllis Dr
- 1640 Amaryllis Dr
- 1652 Melanie Dr
- 1662 Melanie Dr
- 1642 Melanie Dr
- 4418 Sunnyview Dr
- 4410 Sunnyview Dr
- 4402 Sunnyview Dr
- 4426 Sunnyview Dr
- 1675 Amaryllis Dr
- 1667 Amaryllis Dr
- 1659 Amaryllis Dr
