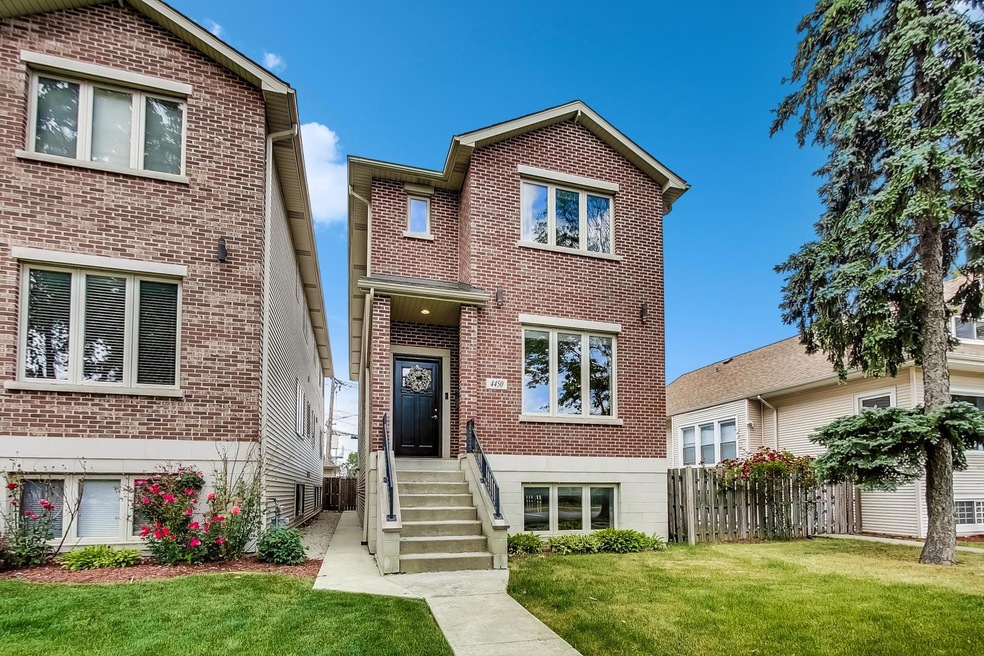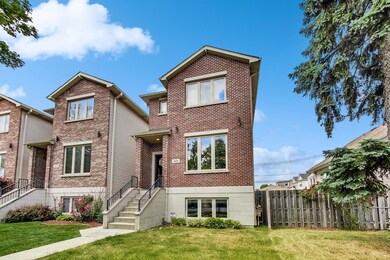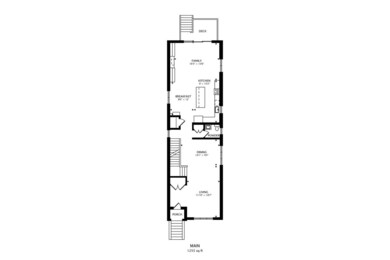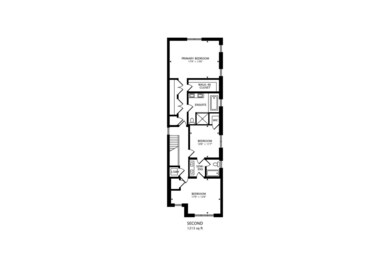
4450 W Wilson Ave Chicago, IL 60630
Mayfair NeighborhoodHighlights
- Home Theater
- Open Floorplan
- Deck
- Taft High School Rated A-
- Landscaped Professionally
- 4-minute walk to Mayfair Park
About This Home
As of August 2023Gorgeous and well designed newer construction single family in Mayfair. Just a few houses down from the park, this home spares no expense. 4 full bedrooms with additional flex spaces, 3.1 baths, 3 living rooms and 2 dining areas. Beautiful hardwood throughout with detailed crown molding and an ornamental stairway guiding you through all 3 stories. Lots of light, custom built ins, fireplaces, custom window features on every window and in every closet, and plenty of storage and functional layout designs make this a home to invest in for years and years to come. Unique aspects of the home include mud room from the garage and a grand entry from the front door, a generous basement with great ceiling height, multiple picture windows pouring in natural light, a wet bar and game area. The location is ideal for a commuter. Walk to the blue line or drive down the road to the E and W on ramps of 94. Close to Elston, Montrose and Lawrence. Go to Old Irving Brewing, try Second City Meadery, cute plant shops, coffee and more all easy walking distance. 2014 construction with some updates since. This home has a brick facade and siding surrounding making for an energy efficient dual zoned extra large home.
Last Agent to Sell the Property
Fulton Grace Realty License #475157344 Listed on: 06/15/2023

Home Details
Home Type
- Single Family
Est. Annual Taxes
- $11,844
Year Built
- Built in 2014
Lot Details
- 3,115 Sq Ft Lot
- Lot Dimensions are 25 x 125
- Fenced Yard
- Landscaped Professionally
Parking
- 2 Car Detached Garage
- Garage Door Opener
- Off Alley Driveway
- Parking Included in Price
Home Design
- Traditional Architecture
- Asphalt Roof
- Concrete Perimeter Foundation
Interior Spaces
- 3,723 Sq Ft Home
- 2-Story Property
- Open Floorplan
- Wet Bar
- Built-In Features
- Bookcases
- Vaulted Ceiling
- Gas Log Fireplace
- Electric Fireplace
- Blinds
- Mud Room
- Entrance Foyer
- Family Room with Fireplace
- 2 Fireplaces
- Great Room
- Living Room with Fireplace
- Combination Dining and Living Room
- Breakfast Room
- Home Theater
- Library with Fireplace
- Play Room
- Lower Floor Utility Room
- Storage Room
- Wood Flooring
- Unfinished Attic
Kitchen
- Range with Range Hood
- Microwave
- High End Refrigerator
- Dishwasher
- Stainless Steel Appliances
- Granite Countertops
- Disposal
Bedrooms and Bathrooms
- 3 Bedrooms
- 4 Potential Bedrooms
- Walk-In Closet
- Dual Sinks
- Whirlpool Bathtub
- Separate Shower
Laundry
- Laundry Room
- Laundry in multiple locations
- Sink Near Laundry
Finished Basement
- Basement Fills Entire Space Under The House
- Exterior Basement Entry
- Recreation or Family Area in Basement
- Finished Basement Bathroom
Outdoor Features
- Deck
Schools
- Palmer Elementary School
Utilities
- Forced Air Heating and Cooling System
- Two Heating Systems
- Heating System Uses Natural Gas
- Individual Controls for Heating
- 200+ Amp Service
- Lake Michigan Water
Listing and Financial Details
- Homeowner Tax Exemptions
Ownership History
Purchase Details
Home Financials for this Owner
Home Financials are based on the most recent Mortgage that was taken out on this home.Purchase Details
Home Financials for this Owner
Home Financials are based on the most recent Mortgage that was taken out on this home.Purchase Details
Home Financials for this Owner
Home Financials are based on the most recent Mortgage that was taken out on this home.Purchase Details
Similar Homes in the area
Home Values in the Area
Average Home Value in this Area
Purchase History
| Date | Type | Sale Price | Title Company |
|---|---|---|---|
| Warranty Deed | $775,000 | Saturn Title | |
| Warranty Deed | $700,000 | Truly Title | |
| Warranty Deed | $625,000 | National Title Center Inc | |
| Warranty Deed | $248,000 | Stewart Title Company |
Mortgage History
| Date | Status | Loan Amount | Loan Type |
|---|---|---|---|
| Open | $542,500 | New Conventional | |
| Previous Owner | $500,000 | New Conventional | |
| Previous Owner | $500,000 | New Conventional | |
| Previous Owner | $50,000 | Credit Line Revolving |
Property History
| Date | Event | Price | Change | Sq Ft Price |
|---|---|---|---|---|
| 08/04/2023 08/04/23 | Sold | $775,000 | -1.9% | $208 / Sq Ft |
| 07/09/2023 07/09/23 | Pending | -- | -- | -- |
| 06/15/2023 06/15/23 | For Sale | $790,000 | +12.9% | $212 / Sq Ft |
| 08/09/2021 08/09/21 | Sold | $700,000 | 0.0% | $184 / Sq Ft |
| 06/20/2021 06/20/21 | Pending | -- | -- | -- |
| 06/17/2021 06/17/21 | For Sale | $700,000 | +12.0% | $184 / Sq Ft |
| 05/15/2015 05/15/15 | Sold | $625,000 | -2.3% | $174 / Sq Ft |
| 04/14/2015 04/14/15 | Pending | -- | -- | -- |
| 04/14/2015 04/14/15 | For Sale | $639,900 | -- | $178 / Sq Ft |
Tax History Compared to Growth
Tax History
| Year | Tax Paid | Tax Assessment Tax Assessment Total Assessment is a certain percentage of the fair market value that is determined by local assessors to be the total taxable value of land and additions on the property. | Land | Improvement |
|---|---|---|---|---|
| 2024 | $13,135 | $74,349 | $10,906 | $63,443 |
| 2023 | $12,805 | $62,000 | $8,725 | $53,275 |
| 2022 | $12,805 | $62,000 | $8,725 | $53,275 |
| 2021 | $11,844 | $61,999 | $8,724 | $53,275 |
| 2020 | $9,772 | $46,790 | $4,206 | $42,584 |
| 2019 | $9,794 | $51,989 | $4,206 | $47,783 |
| 2018 | $11,193 | $59,882 | $4,206 | $55,676 |
| 2017 | $11,486 | $56,528 | $3,739 | $52,789 |
| 2016 | $11,366 | $56,528 | $3,739 | $52,789 |
| 2015 | $10,401 | $56,528 | $3,739 | $52,789 |
| 2014 | $3,079 | $16,524 | $3,427 | $13,097 |
| 2013 | -- | $3,528 | $3,427 | $101 |
Agents Affiliated with this Home
-

Seller's Agent in 2023
Samantha Wren
Fulton Grace
(845) 489-7998
4 in this area
101 Total Sales
-

Seller Co-Listing Agent in 2023
Joseph Song
Fulton Grace
(773) 537-5372
1 in this area
39 Total Sales
-

Buyer's Agent in 2023
Magdalena Milgrom
Pearson Realty Group
(312) 501-4085
1 in this area
5 Total Sales
-
J
Seller's Agent in 2021
Jonathan Litwin
Pyne Properties, LLC
(773) 858-4748
4 in this area
32 Total Sales
-
S
Seller's Agent in 2015
Sylvia Nowicki
RE/MAX
(773) 732-7400
16 Total Sales
-

Buyer's Agent in 2015
Mario Greco
Compass
(773) 255-6562
4 in this area
1,103 Total Sales
Map
Source: Midwest Real Estate Data (MRED)
MLS Number: 11808156
APN: 13-15-113-049-0000
- 4616 N Kostner Ave
- 4720 N Kenneth Ave
- 4449 W Sunnyside Ave Unit 2
- 4704 N Kenton Ave
- 4755 N Kilbourn Ave Unit 1D
- 4427 N Kenneth Ave
- 4416 N Kostner Ave Unit 1C
- 4704 N Kasson Ave Unit 3
- 4356 N Kostner Ave
- 4025 W Montrose Ave
- 4456 W Gunnison St Unit 2A
- 4729 N Kildare Ave
- 4460 N Tripp Ave
- 4630 N Kasson Ave
- 4741 N Keating Ave
- 4317 N Kenneth Ave
- 4301 W Montrose Ave
- 4258 W Lawrence Ave Unit 3W
- 4345 N Cicero Ave
- 4343 N Cicero Ave




