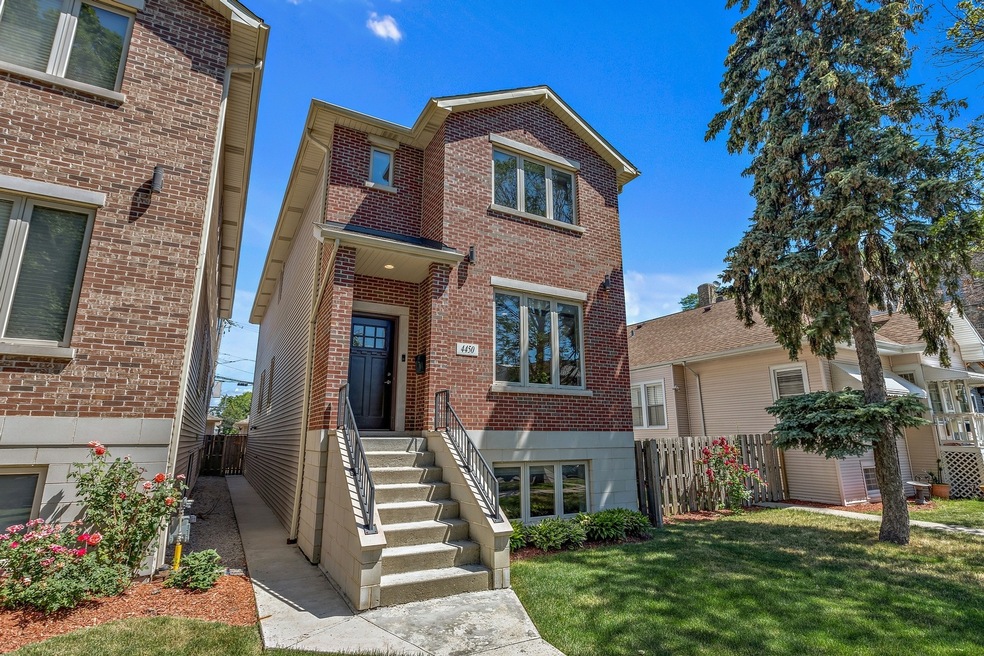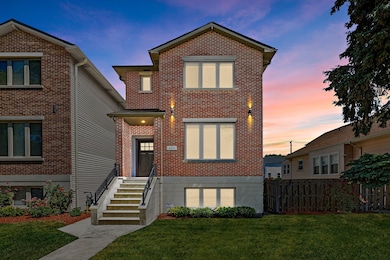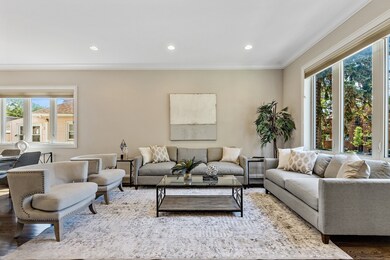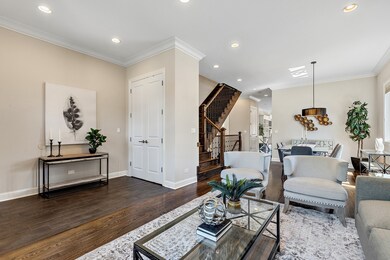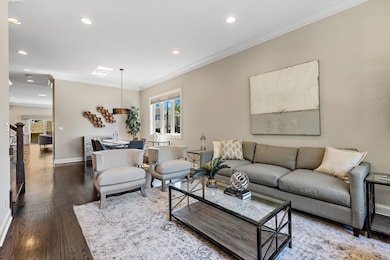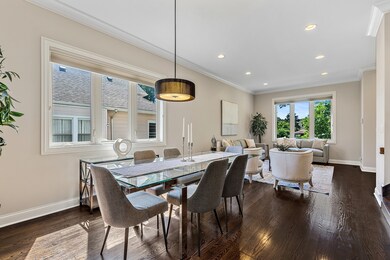
4450 W Wilson Ave Chicago, IL 60630
Mayfair NeighborhoodHighlights
- Home Theater
- Open Floorplan
- Deck
- Taft High School Rated A-
- Landscaped Professionally
- 4-minute walk to Mayfair Park
About This Home
As of August 2023CLICK ON THE 3D TOUR TO WALK THROUGH THIS NEWER CONSTRUCTION, THOUGHTFULLY DESIGNED 3,800 SQUARE FOOT, 4 BEDROOM, 3.1 BATHROOM HOME WITH LARGE GAME ROOM / FLEX ROOM. TURN-KEY HOME PROVIDES THE SPACE AND DESIRABLE NEIGHBORHOOD YOU NEED JUST 1 BLOCK FROM CHARMING MAYFAIR PARK. 3 SPACIOUS LEVELS WITH OPEN FLOOR PLAN, TALL CEILINGS, HARDWOOD FLOORS, CUSTOM CLOSETS, CUSTOM BLINDS, WINDOW TREATMENTS, CUSTOM MILLWORK AND CUSTOM BUILT-IN BOOKCASES OFFER THE PERFECT LIVING SPACE FOR ALL YOUR NEEDS. THE MAIN FLOOR GREETS YOU WITH A SPACIOUS FOYER INTO THE LARGE LIVING ROOM AND DINING ROOM AND IMPRESSIVE STAIRCASE, LEADING TO THE MODERN KITCHEN WITH CUSTOM CABINETRY, COMMAND CENTER AND LARGE PANTRY. THE KITCHEN CONNECTS TO THE IMPRESSIVE SPACIOUS FAMILY ROOM WITH A GAS FIREPLACE AND CUSTOM BUILT-IN BOOKCASES, PERFECT FOR ENTERTAINING AND LARGE GATHERINGS. A WELL-APPOINTED POWDER ROOM WITH CUSTOM WALL FINISHES AND SUPPLY CLOSET COMPLETE THE MAIN FLOOR. THE SECOND FLOOR FEATURES 3 BEDROOMS INCLUDING AN IMPRESSIVE LIGHT-FILLED MASTER SUITE WITH HUNTER DOUGLAS BLACK-OUT SHADES, A LARGE WALK-IN CUSTOM CLOSET AND 2 LARGE REACH-IN CLOSETS PLUS A LINEN CLOSET. THE EN-SUITE MASTER BATH FEATURES DUAL VANITY, WHIRLPOOL TUB & SEPARATE SHOWER. TWO ADDITIONAL BEDROOMS WITH A JACK & JILL BATHROOM WITH DUAL VANITY PLUS LAUNDRY COMPLETE THE SECOND FLOOR. GET READY FOR THE FINISHED BASEMENT OF YOUR DREAMS. THE INCREDIBLY LARGE AND BRIGHT FINISHED BASEMENT FEATURES 9 FOOT CEILINGS, ANOTHER FAMILY ROOM OUTFITTED WITH CUSTOM CABINETRY, LARGE FLAT SCREEN READY MOUNTING, LUXURY ELECTRIC FIREPLACE, CUSTOM WINDOW TREATMENTS, A FULL WET BAR WITH CABINETRY FOR EVEN MORE STORAGE, IS SURROUND SOUND WIRING READY, A 4TH BEDROOM WITH ELFA CLOSETS, UTILITY CLOSET WITH LAUNDRY HOOK-UPS, MUDROOM AND ANOTHER ELFA STORAGE CLOSET, PLUS A LARGE FLEX ROOM THAT CAN BE USED AS A GYM, YOGA STUDIO, GAME ROOM, CRAFT ROOM, KIDS' PLAYROOM, MEDIA ROOM OR MORE! 2 CAR GARAGE, RING DOORBELL, AND SECURITY SYSTEM COMPLETES THIS HOME OF YOUR DREAMS! NOTHING TO DO BUT MOVE IN. ENJOY THE TREE-LINED, QUIET NEIGHBORHOOD IN THE CITY, CLOSE TO OLD IRVING BREWERY, IRISH AMERICAN HERITAGE CENTER, STARBUCKS, TARGET, BLUE LINE, METRA AND EASY ACCESS TO EXPRESSWAY. GREAT AREA SCHOOLS INCLUDE PALMER AND ST EDS. THIS HOME SHOWS LIKE IT'S BRAND NEW. DON'T MISS YOUR CHANCE ON THIS ONE!
Last Agent to Sell the Property
Pyne Properties, LLC License #475175509 Listed on: 06/17/2021
Home Details
Home Type
- Single Family
Est. Annual Taxes
- $9,794
Year Built
- Built in 2014
Lot Details
- 3,115 Sq Ft Lot
- Lot Dimensions are 25 x 125
- Fenced Yard
- Landscaped Professionally
Parking
- 2 Car Detached Garage
- Garage Door Opener
- Off Alley Driveway
- Parking Included in Price
Home Design
- Traditional Architecture
- Concrete Perimeter Foundation
Interior Spaces
- 3,800 Sq Ft Home
- 2-Story Property
- Open Floorplan
- Wet Bar
- Built-In Features
- Bookcases
- Vaulted Ceiling
- Gas Log Fireplace
- Electric Fireplace
- Blinds
- Window Screens
- Sliding Doors
- Mud Room
- Entrance Foyer
- Family Room with Fireplace
- 2 Fireplaces
- Great Room
- Combination Dining and Living Room
- Breakfast Room
- Home Theater
- Play Room
- Lower Floor Utility Room
- Laundry in multiple locations
- Storage Room
- Wood Flooring
- Unfinished Attic
Kitchen
- Range with Range Hood
- Microwave
- High End Refrigerator
- Dishwasher
- Stainless Steel Appliances
- Granite Countertops
- Disposal
Bedrooms and Bathrooms
- 3 Bedrooms
- 4 Potential Bedrooms
- Walk-In Closet
- Dual Sinks
- Whirlpool Bathtub
- Separate Shower
Finished Basement
- Basement Fills Entire Space Under The House
- Exterior Basement Entry
- Fireplace in Basement
- Recreation or Family Area in Basement
- Finished Basement Bathroom
Outdoor Features
- Deck
Schools
- Palmer Elementary School
Utilities
- Forced Air Heating and Cooling System
- Two Heating Systems
- Heating System Uses Natural Gas
- Individual Controls for Heating
- 200+ Amp Service
- Lake Michigan Water
Listing and Financial Details
- Homeowner Tax Exemptions
Ownership History
Purchase Details
Home Financials for this Owner
Home Financials are based on the most recent Mortgage that was taken out on this home.Purchase Details
Home Financials for this Owner
Home Financials are based on the most recent Mortgage that was taken out on this home.Purchase Details
Home Financials for this Owner
Home Financials are based on the most recent Mortgage that was taken out on this home.Purchase Details
Similar Homes in the area
Home Values in the Area
Average Home Value in this Area
Purchase History
| Date | Type | Sale Price | Title Company |
|---|---|---|---|
| Warranty Deed | $775,000 | Saturn Title | |
| Warranty Deed | $700,000 | Truly Title | |
| Warranty Deed | $625,000 | National Title Center Inc | |
| Warranty Deed | $248,000 | Stewart Title Company |
Mortgage History
| Date | Status | Loan Amount | Loan Type |
|---|---|---|---|
| Open | $542,500 | New Conventional | |
| Previous Owner | $500,000 | New Conventional | |
| Previous Owner | $500,000 | New Conventional | |
| Previous Owner | $50,000 | Credit Line Revolving |
Property History
| Date | Event | Price | Change | Sq Ft Price |
|---|---|---|---|---|
| 08/04/2023 08/04/23 | Sold | $775,000 | -1.9% | $208 / Sq Ft |
| 07/09/2023 07/09/23 | Pending | -- | -- | -- |
| 06/15/2023 06/15/23 | For Sale | $790,000 | +12.9% | $212 / Sq Ft |
| 08/09/2021 08/09/21 | Sold | $700,000 | 0.0% | $184 / Sq Ft |
| 06/20/2021 06/20/21 | Pending | -- | -- | -- |
| 06/17/2021 06/17/21 | For Sale | $700,000 | +12.0% | $184 / Sq Ft |
| 05/15/2015 05/15/15 | Sold | $625,000 | -2.3% | $174 / Sq Ft |
| 04/14/2015 04/14/15 | Pending | -- | -- | -- |
| 04/14/2015 04/14/15 | For Sale | $639,900 | -- | $178 / Sq Ft |
Tax History Compared to Growth
Tax History
| Year | Tax Paid | Tax Assessment Tax Assessment Total Assessment is a certain percentage of the fair market value that is determined by local assessors to be the total taxable value of land and additions on the property. | Land | Improvement |
|---|---|---|---|---|
| 2024 | $12,805 | $83,000 | $10,906 | $72,094 |
| 2023 | $12,805 | $62,000 | $8,725 | $53,275 |
| 2022 | $12,805 | $62,000 | $8,725 | $53,275 |
| 2021 | $11,844 | $61,999 | $8,724 | $53,275 |
| 2020 | $9,772 | $46,790 | $4,206 | $42,584 |
| 2019 | $9,794 | $51,989 | $4,206 | $47,783 |
| 2018 | $11,193 | $59,882 | $4,206 | $55,676 |
| 2017 | $11,486 | $56,528 | $3,739 | $52,789 |
| 2016 | $11,366 | $56,528 | $3,739 | $52,789 |
| 2015 | $10,401 | $56,528 | $3,739 | $52,789 |
| 2014 | $3,079 | $16,524 | $3,427 | $13,097 |
| 2013 | -- | $3,528 | $3,427 | $101 |
Agents Affiliated with this Home
-
Samantha Wren

Seller's Agent in 2023
Samantha Wren
Fulton Grace
(845) 489-7998
4 in this area
105 Total Sales
-
Joseph Song

Seller Co-Listing Agent in 2023
Joseph Song
Fulton Grace
(773) 537-5372
1 in this area
39 Total Sales
-
Magdalena Milgrom

Buyer's Agent in 2023
Magdalena Milgrom
Pearson Realty Group
(312) 501-4085
1 in this area
5 Total Sales
-
Jonathan Litwin
J
Seller's Agent in 2021
Jonathan Litwin
Pyne Properties, LLC
(773) 858-4748
4 in this area
33 Total Sales
-
Sylvia Nowicki
S
Seller's Agent in 2015
Sylvia Nowicki
RE/MAX
17 Total Sales
-
Mario Greco

Buyer's Agent in 2015
Mario Greco
Compass
(773) 255-6562
4 in this area
1,119 Total Sales
Map
Source: Midwest Real Estate Data (MRED)
MLS Number: 11125904
APN: 13-15-113-049-0000
- 4616 N Kostner Ave
- 4720 N Kenneth Ave
- 4421 N Kilbourn Ave
- 4415 N Kenneth Ave
- 4416 N Kostner Ave Unit 2B
- 4742 N Knox Ave
- 4704 N Kasson Ave Unit 3
- 4025 W Montrose Ave
- 4356 N Kostner Ave
- 4456 W Gunnison St Unit 2A
- 4454 W Gunnison St Unit 1C
- 4741 N Keating Ave
- 4833 W Wilson Ave
- 4504 N Keokuk Ave
- 4301 W Montrose Ave
- 4258 W Lawrence Ave Unit 3W
- 4615 N Kasson Ave
- 4871 N Kruger Ave
- 4322 N Kildare Ave
- 4941 N Kilpatrick Ave
