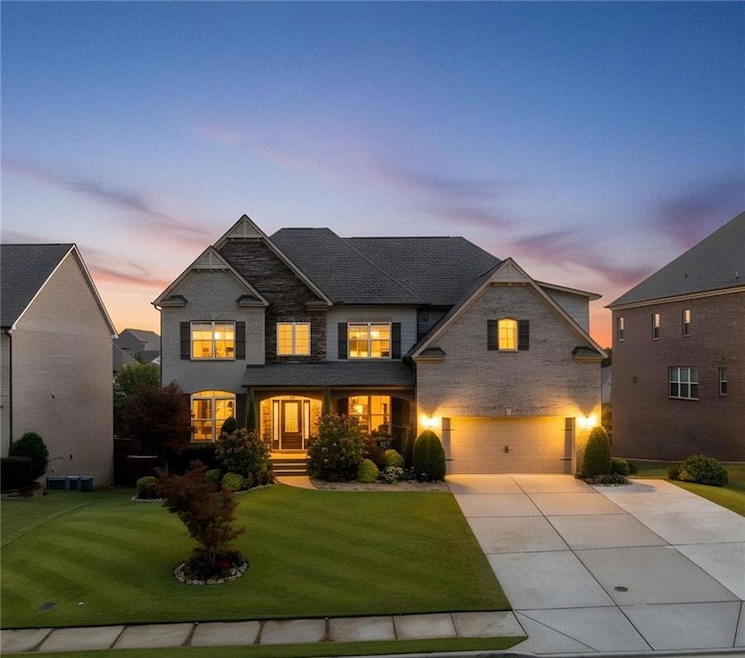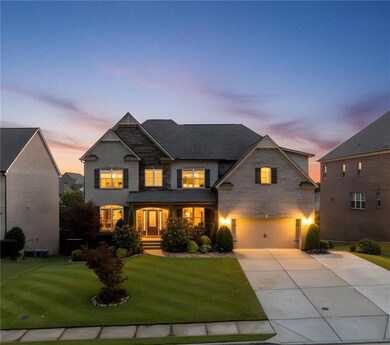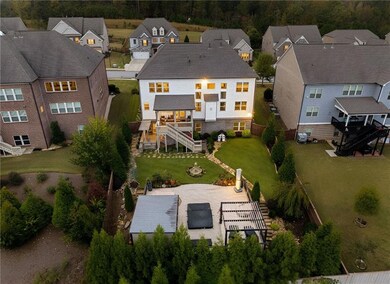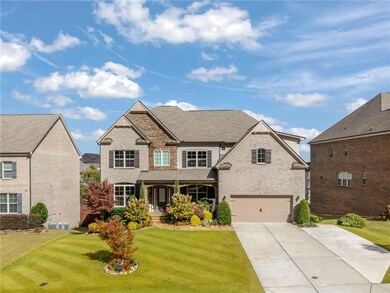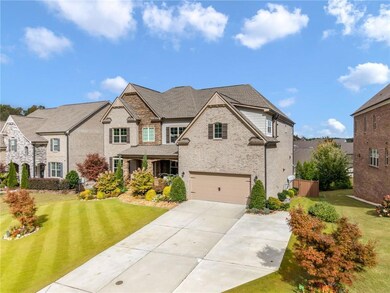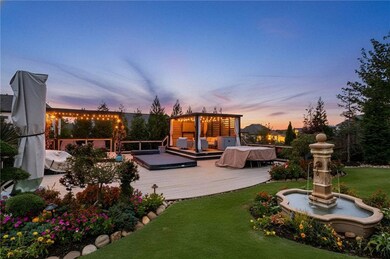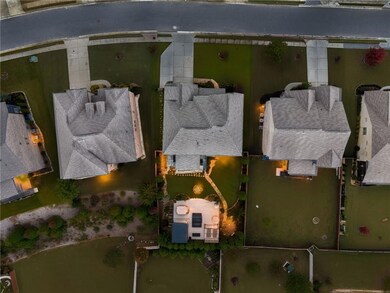4450 Woodward Walk Ln Johns Creek, GA 30024
Estimated payment $5,799/month
Highlights
- Open-Concept Dining Room
- City View
- Vaulted Ceiling
- Sugar Hill Elementary School Rated A
- Deck
- Oversized primary bedroom
About This Home
Warning... this home might steal your heart. Experience the most METICULOUSLY MAINTAINED residence in the exclusive gated community of WOODWARD WALK. This elegant 4-bedroom, 4-bathroom home with 3,954 sq ft sits on a 0.27-acre lot, offering refined living with a spacious UNFINISHED BASEMENT — perfect to customize as your entertainment lounge, gym, or private theater. Step outside to a RESORT-STYLE BACKYARD, featuring over $50,000 in upgrades, including a 5-STAR JACUZZI, a handcrafted FOUNTAIN IMPORTED FROM ITALY, lush green landscaping, and a two-level deck — perfect for your morning coffee upstairs or sunset BBQs on the main level. Inside, you’ll find two CUSTOM CLOSETS designed by the owner (valued at over $10,000), with open, bright spaces and premium finishes that reflect LUXURY and exceptional care in every detail. The upstairs carpet was replaced just 1 year and 4 months ago and is completely HYPOALLERGENIC, ensuring comfort and wellness. The garage features a premium EPOXY FLAKE FLOOR and custom cabinetry, creating a clean and sophisticated space. All of this within a quiet neighborhood, ideal for families who value peace, safety, and quality living. Located near the Buford/Suwanee line, this private community offers the perfect blend of prestige, privacy, and access to Georgia’s top-rated schools, within the renowned Gwinnett County School District — Roberts Elementary, North Gwinnett Middle, and North Gwinnett High School, all rated “A” for academic excellence. Enjoy quick access to I-85 and I-985, the Mall of Georgia, Suwanee Town Center, fine dining, and the best shopping areas in North Atlanta. Private Community | 4 Bedrooms / 4 Bathrooms | 3,954 Sq Ft | 0.27-Acre Lot | Unfinished Basement | Resort-Style Backyard | Italian Fountain | 5-Star Jacuzzi | Epoxy Flake Garage | Quiet Neighborhood | Top-Rated Schools. This is the best-maintained home in the entire neighborhood — and it won’t last long on the market. Schedule your private tour today before it’s gone.
Home Details
Home Type
- Single Family
Est. Annual Taxes
- $10,449
Year Built
- Built in 2019
Lot Details
- 0.27 Acre Lot
- Rectangular Lot
- Irregular Lot
- Back Yard Fenced
HOA Fees
- $79 Monthly HOA Fees
Parking
- 2 Car Attached Garage
- Garage Door Opener
- Driveway
Home Design
- Traditional Architecture
- Brick Exterior Construction
- Composition Roof
Interior Spaces
- 3,954 Sq Ft Home
- 2-Story Property
- Crown Molding
- Vaulted Ceiling
- Ceiling Fan
- Electric Fireplace
- Insulated Windows
- Entrance Foyer
- Family Room with Fireplace
- Open-Concept Dining Room
- Dining Room Seats More Than Twelve
- City Views
- Partial Basement
Kitchen
- Open to Family Room
- Eat-In Kitchen
- Gas Oven
- Gas Range
- Range Hood
- Microwave
- Dishwasher
- Kitchen Island
- White Kitchen Cabinets
- Disposal
Flooring
- Wood
- Ceramic Tile
Bedrooms and Bathrooms
- 4 Bedrooms
- Oversized primary bedroom
- Dual Closets
- Walk-In Closet
- 4 Full Bathrooms
- Separate Shower in Primary Bathroom
- Soaking Tub
Home Security
- Carbon Monoxide Detectors
- Fire and Smoke Detector
Outdoor Features
- Deck
- Covered Patio or Porch
- Exterior Lighting
- Outdoor Storage
- Outdoor Gas Grill
Schools
- Sugar Hill - Gwinnett Elementary School
- Lanier Middle School
- Lanier High School
Utilities
- Central Heating and Cooling System
- 220 Volts
- 110 Volts
- Phone Available
- Cable TV Available
Community Details
- Fieldstone Management Association
- Olde Woodward Mill Ph 3 Subdivision
Listing and Financial Details
- Legal Lot and Block 133 / C
- Assessor Parcel Number R7232 357
Map
Home Values in the Area
Average Home Value in this Area
Tax History
| Year | Tax Paid | Tax Assessment Tax Assessment Total Assessment is a certain percentage of the fair market value that is determined by local assessors to be the total taxable value of land and additions on the property. | Land | Improvement |
|---|---|---|---|---|
| 2025 | $10,903 | $390,480 | $50,000 | $340,480 |
| 2024 | $10,449 | $359,160 | $63,200 | $295,960 |
| 2023 | $10,449 | $352,400 | $50,000 | $302,400 |
| 2022 | $8,732 | $277,040 | $44,000 | $233,040 |
| 2021 | $7,263 | $200,000 | $40,000 | $160,000 |
| 2020 | $7,301 | $200,000 | $40,000 | $160,000 |
| 2019 | $1,099 | $25,200 | $25,200 | $0 |
Property History
| Date | Event | Price | List to Sale | Price per Sq Ft |
|---|---|---|---|---|
| 11/11/2025 11/11/25 | For Sale | $920,000 | -- | $233 / Sq Ft |
Purchase History
| Date | Type | Sale Price | Title Company |
|---|---|---|---|
| Warranty Deed | -- | -- | |
| Warranty Deed | $500,000 | -- |
Mortgage History
| Date | Status | Loan Amount | Loan Type |
|---|---|---|---|
| Open | $475,000 | New Conventional | |
| Closed | $475,000 | New Conventional |
Source: First Multiple Listing Service (FMLS)
MLS Number: 7676458
APN: 7-232-357
- 4217 Heisenberg Ln
- 4310 Woodward Walk Ln
- 4154 Hawking Dr
- 4071 Woodward Walk Ln
- 4912 Molder Ave Unit 66
- 617 Millcroft Blvd
- 4614 Austin Hills Dr
- 5428 Howington Ct Unit 186
- 5440 Howington Ct Unit 190
- 5422 Howington Ct Unit 183
- 4247 Millcroft Place Unit 201
- 3998 Oak Crossing Dr NE
- 4920 Molder Ave Unit 62
- The Glendale Plan at Millcroft - Townhomes
- The Stockton Plan at Millcroft - The Classic Collection
- 4186 Terrace Oaks Ct
- 3941 Oak Crossing Dr
- 4223 Millcroft Place Unit 211
- 707 Dodd Trail Unit 164
- 4217 Heisenberg Ln
- 4271 Woodward Mill Rd
- 3940 Crescent Walk Ln
- 4290 Bridgeton Ct
- 3720 Crescent Walk Ln
- 804 Buford Hwy NE Unit B
- 804 Buford Hwy NE Unit A1
- 4355 Suwanee Mill Dr
- 3740 Crescent Walk Ln
- 3780 Crescent Walk Ln
- 358 Creek Manor Way
- 314 Creek Manor Way
- 4079 Two Bridge Dr
- 3930 Summit Gate Dr
- 3733 Roxtree Trace
- 3733 Roxtree Trace Dr NE
- 520 Ruby Forest Pkwy
- 3852 Roxfield Dr
- 789 Roxholly Ln Unit 3
- 953 Woods Chapel Rd
