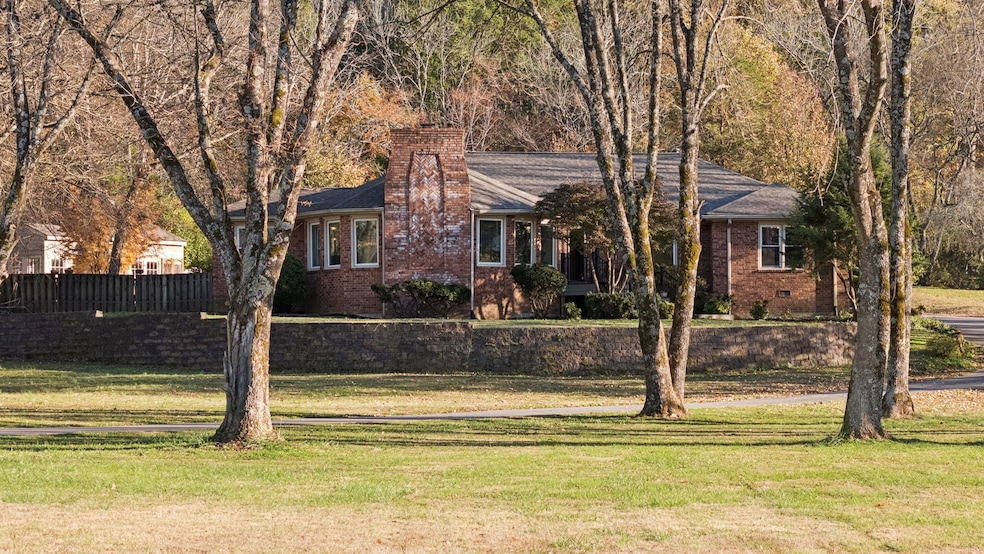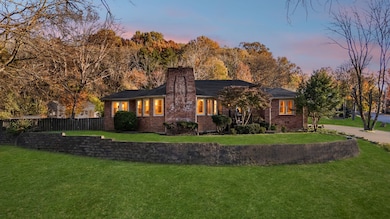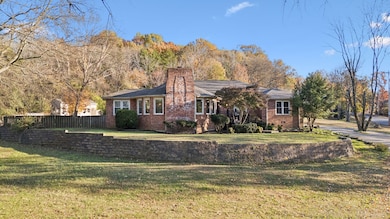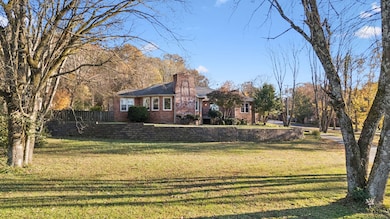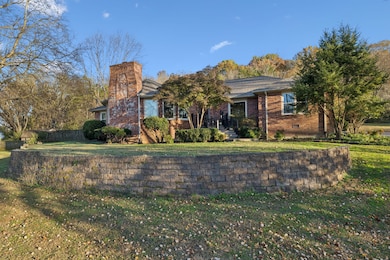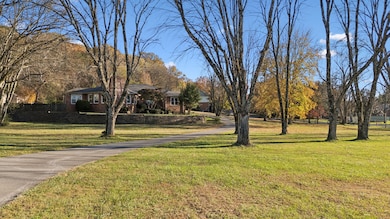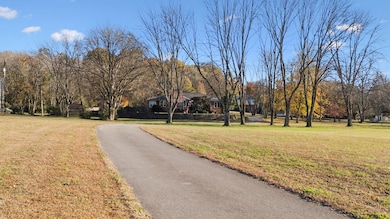4451 Chandler Rd Hermitage, TN 37076
Hermitage NeighborhoodEstimated payment $6,545/month
Highlights
- In Ground Pool
- Marble Flooring
- Separate Formal Living Room
- 4.03 Acre Lot
- Traditional Architecture
- High Ceiling
About This Home
Discover a rare gem, a truly custom-built home where exceptional craftsmanship meets timeless design. One of the few homes in this area built with a round living room design! Masterfully constructed with meticulous attention to detail, this property strikes the perfect balance between city convenience and private estate living. Set far back from the road for ultimate privacy, it opens to a serene backyard oasis featuring lush gardens, an expansive patio, and a luxurious in-ground pool perfect for both relaxation and entertaining. Inside, the quality is unmistakable. Slate tile, rich hardwoods, elegant marble, high-grade carpet, custom cabinetry with granite surfaces, solid stone backsplash, plantation shutters, and top-tier plumbing and lighting fixtures create a sense of refined luxury in every room. Location couldn’t be better, just 10 minutes to Nashville International Airport, 19 minutes to downtown Nashville (or hop on the train), go shopping just 15 min to Providence Mt Juliet, and 15 minutes to both Old Hickory Lake or Percy Priest Lake. Here, you’re truly at the epicenter of it all while enjoying the comfort and seclusion of your new home.
Listing Agent
RE/MAX 1ST Choice Brokerage Phone: 6158306004 License # 336160 Listed on: 09/18/2025

Home Details
Home Type
- Single Family
Est. Annual Taxes
- $3,955
Year Built
- Built in 1988
Lot Details
- 4.03 Acre Lot
- Back Yard Fenced
- Level Lot
- Cleared Lot
Home Design
- Traditional Architecture
- Brick Exterior Construction
- Asphalt Roof
Interior Spaces
- 3,469 Sq Ft Home
- Property has 2 Levels
- Built-In Features
- Bookcases
- High Ceiling
- Ceiling Fan
- ENERGY STAR Qualified Windows
- Plantation Shutters
- Entrance Foyer
- Family Room with Fireplace
- Separate Formal Living Room
- Interior Storage Closet
- Washer and Electric Dryer Hookup
- Crawl Space
Kitchen
- Built-In Electric Oven
- Built-In Electric Range
- Microwave
- Dishwasher
- Stainless Steel Appliances
- Kitchen Island
Flooring
- Wood
- Carpet
- Marble
- Slate Flooring
Bedrooms and Bathrooms
- 4 Bedrooms | 3 Main Level Bedrooms
- Walk-In Closet
- 3 Full Bathrooms
Outdoor Features
- In Ground Pool
- Patio
Schools
- Dodson Elementary School
- Dupont Tyler Middle School
- Mcgavock Comp High School
Utilities
- Air Filtration System
- Central Heating and Cooling System
- Heating System Uses Natural Gas
- Heat Pump System
- High Speed Internet
Additional Features
- Accessible Entrance
- Air Purifier
Community Details
- No Home Owners Association
- Johnson Subdivision
Listing and Financial Details
- Assessor Parcel Number 07500013900
Map
Home Values in the Area
Average Home Value in this Area
Tax History
| Year | Tax Paid | Tax Assessment Tax Assessment Total Assessment is a certain percentage of the fair market value that is determined by local assessors to be the total taxable value of land and additions on the property. | Land | Improvement |
|---|---|---|---|---|
| 2024 | $3,955 | $135,350 | $37,500 | $97,850 |
| 2023 | $3,955 | $135,350 | $37,500 | $97,850 |
| 2022 | $3,955 | $135,350 | $37,500 | $97,850 |
| 2021 | $3,997 | $135,350 | $37,500 | $97,850 |
| 2020 | $3,517 | $92,850 | $24,000 | $68,850 |
| 2019 | $2,558 | $92,850 | $24,000 | $68,850 |
| 2018 | $2,558 | $92,850 | $24,000 | $68,850 |
| 2017 | $2,558 | $92,850 | $24,000 | $68,850 |
| 2016 | $3,827 | $97,525 | $24,000 | $73,525 |
| 2015 | $3,827 | $97,525 | $24,000 | $73,525 |
| 2014 | $3,827 | $97,525 | $24,000 | $73,525 |
Property History
| Date | Event | Price | List to Sale | Price per Sq Ft |
|---|---|---|---|---|
| 12/04/2025 12/04/25 | Price Changed | $1,184,900 | +0.4% | $342 / Sq Ft |
| 11/13/2025 11/13/25 | Price Changed | $1,179,900 | -0.4% | $340 / Sq Ft |
| 10/15/2025 10/15/25 | Price Changed | $1,185,000 | -0.4% | $342 / Sq Ft |
| 09/18/2025 09/18/25 | For Sale | $1,190,000 | -- | $343 / Sq Ft |
Purchase History
| Date | Type | Sale Price | Title Company |
|---|---|---|---|
| Interfamily Deed Transfer | -- | None Available |
Source: Realtracs
MLS Number: 2976407
APN: 075-00-0-139
- 4309 Oakcrest Ln
- 204 Stoners Glen Ct
- 207 Stoners Glen Ct
- 168 Stoners Glen Dr
- 4491 Chandler Rd
- 651 Old Lebanon Dirt Rd
- 1601 Pakenhams Retreat
- 1440 Stoner Ridge
- 1429 Autumn Knoll
- 1525 Andchel Dr
- 4917 Tulip Grove Ln
- 413 Hunters Path Ct
- 1213 Lilac Dr
- 1113 Jacksons Valley Rd
- 1029 Rachels Square Dr
- 4948 Tulip Grove Ln
- 2337 Willesden Green Ct
- 2336 Willesden Green Ct
- 1157 Jacksons View Rd
- 540 Scotts Creek Trail
- 1241 Andrew Donelson Dr
- 4273 Rachel Donelson Pass
- 908 Wonderland Pass
- 416 Hunters Path Ct
- 416 Hunter's Path Ct
- 4932 Tulip Grove Ln
- 1029 Rachels Square Dr
- 1224 Jacksons View Rd
- 1014 Rachels Square Dr
- 1412 Woodchimes Ct
- 1217 Jacksons View Rd
- 3501 Andrew Jackson Way
- 310 Rachels Ct E
- 8300 Terry Ln
- 109 Tulip Grove Point
- 5610 Old Hickory Blvd
- 27 Asbury Ln
- 673 Des Moines Dr
- 6009 Lopez Ln
- 16 Wesley Ct
