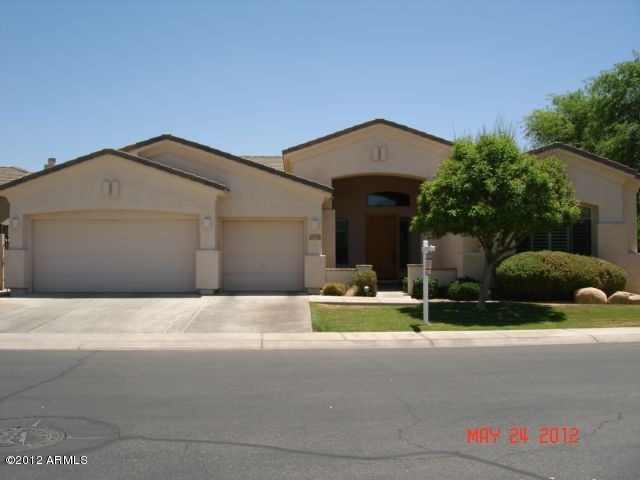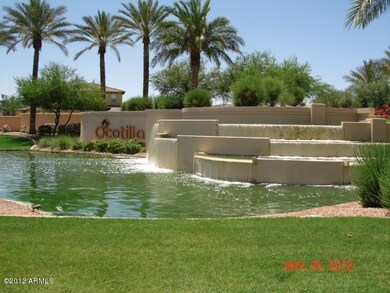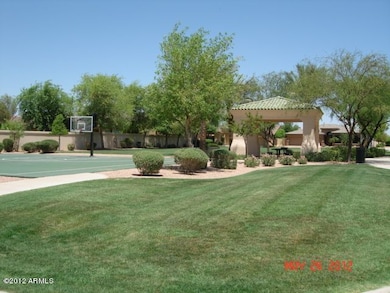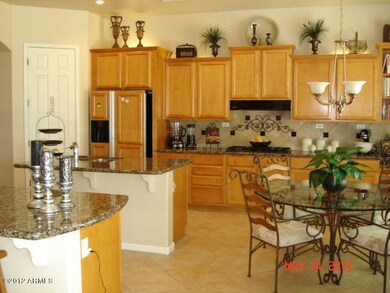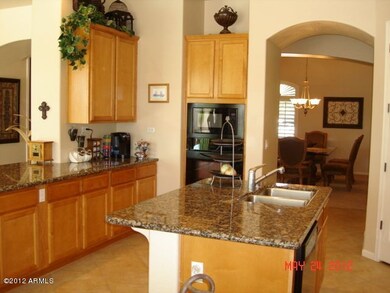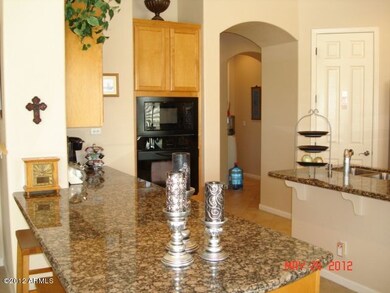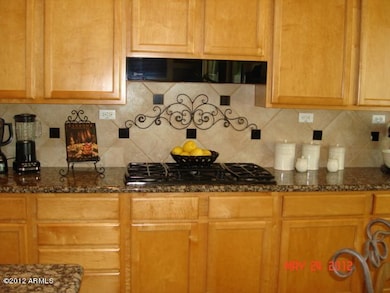
4451 S Ambrosia Dr Chandler, AZ 85248
Ocotillo NeighborhoodHighlights
- Private Pool
- Gated Community
- Great Room
- Chandler Traditional Academy Independence Campus Rated A
- Community Lake
- Granite Countertops
About This Home
As of June 2023Lovely TW Lewis home in desirable gated Catalina Shores! Split Floorplan. Granite counter tops on spiced maple cabinets with both kitchen island and additional breakfast bar, Jenn-Air appliances. Dishwasher new within year, refrigerator included (matching cabinets front). Neutral 17'' ceramic with entry medallion, plantation shutters. Great Room surround sound wired to master BR and patio. No neighbor behind for privacy in the nicely landscaped back yard. 3M quartz lined pool with water feature, pop-up cleaning system. Owner has added a low storage building with electricity at side yard. Built-in barbecue. One new Trane AC 2012, fresh paint inside and out within 2 years. Master BR separate vanities, HUGE walk-in closet. Located directly across from the community park.
Last Agent to Sell the Property
Realty Executives License #BR008645000 Listed on: 05/21/2012

Last Buyer's Agent
Wanda House
Russ Lyon Sotheby's International Realty License #SA535449000
Home Details
Home Type
- Single Family
Est. Annual Taxes
- $5,010
Year Built
- Built in 2002
Lot Details
- Block Wall Fence
Home Design
- Wood Frame Construction
- Tile Roof
- Stucco
Interior Spaces
- 2,967 Sq Ft Home
- Wired For Sound
- Ceiling height of 9 feet or more
- Fireplace
- Great Room
- Breakfast Room
- Formal Dining Room
- Security System Owned
Kitchen
- Breakfast Bar
- Electric Oven or Range
- Built-In Microwave
- Dishwasher
- Kitchen Island
- Granite Countertops
- Disposal
Flooring
- Carpet
- Tile
Bedrooms and Bathrooms
- 4 Bedrooms
- Split Bedroom Floorplan
- Walk-In Closet
- Primary Bathroom is a Full Bathroom
- Dual Vanity Sinks in Primary Bathroom
- Separate Shower in Primary Bathroom
Laundry
- Laundry in unit
- Dryer
- Washer
Parking
- 3 Car Garage
- Garage Door Opener
Outdoor Features
- Private Pool
- Covered patio or porch
- Built-In Barbecue
Schools
- Chandler Traditional Academy - Freedom Elementary School
- Hamilton High School
Utilities
- Refrigerated Cooling System
- Heating System Uses Natural Gas
- Water Filtration System
- Water Softener is Owned
- Cable TV Available
Community Details
Overview
- $3,236 per year Dock Fee
- Association fees include common area maintenance
- Ocotillo Association
- Balboa Way/Ocotillo HOA, Phone Number (480) 704-2900
- Built by TW Lewis
- Community Lake
Recreation
- Children's Pool
Security
- Gated Community
Ownership History
Purchase Details
Home Financials for this Owner
Home Financials are based on the most recent Mortgage that was taken out on this home.Purchase Details
Home Financials for this Owner
Home Financials are based on the most recent Mortgage that was taken out on this home.Purchase Details
Home Financials for this Owner
Home Financials are based on the most recent Mortgage that was taken out on this home.Purchase Details
Home Financials for this Owner
Home Financials are based on the most recent Mortgage that was taken out on this home.Similar Homes in the area
Home Values in the Area
Average Home Value in this Area
Purchase History
| Date | Type | Sale Price | Title Company |
|---|---|---|---|
| Warranty Deed | $879,000 | Truly Title | |
| Cash Sale Deed | $499,900 | Stewart Title & Trust Of Pho | |
| Warranty Deed | $495,000 | First American Title Ins Co | |
| Warranty Deed | $368,304 | Chicago Title Insurance Co |
Mortgage History
| Date | Status | Loan Amount | Loan Type |
|---|---|---|---|
| Previous Owner | $258,500 | New Conventional | |
| Previous Owner | $333,700 | New Conventional | |
| Previous Owner | $62,500 | Credit Line Revolving | |
| Previous Owner | $319,000 | Unknown | |
| Previous Owner | $319,450 | New Conventional |
Property History
| Date | Event | Price | Change | Sq Ft Price |
|---|---|---|---|---|
| 06/29/2023 06/29/23 | Sold | $890,000 | -1.1% | $300 / Sq Ft |
| 05/18/2023 05/18/23 | For Sale | $899,900 | +80.0% | $303 / Sq Ft |
| 07/11/2012 07/11/12 | Sold | $499,900 | 0.0% | $168 / Sq Ft |
| 06/01/2012 06/01/12 | Pending | -- | -- | -- |
| 05/21/2012 05/21/12 | For Sale | $499,900 | -- | $168 / Sq Ft |
Tax History Compared to Growth
Tax History
| Year | Tax Paid | Tax Assessment Tax Assessment Total Assessment is a certain percentage of the fair market value that is determined by local assessors to be the total taxable value of land and additions on the property. | Land | Improvement |
|---|---|---|---|---|
| 2025 | $5,010 | $60,974 | -- | -- |
| 2024 | $4,903 | $58,070 | -- | -- |
| 2023 | $4,903 | $72,070 | $14,410 | $57,660 |
| 2022 | $4,729 | $55,170 | $11,030 | $44,140 |
| 2021 | $4,877 | $53,010 | $10,600 | $42,410 |
| 2020 | $4,847 | $50,280 | $10,050 | $40,230 |
| 2019 | $4,656 | $46,350 | $9,270 | $37,080 |
| 2018 | $4,506 | $45,930 | $9,180 | $36,750 |
| 2017 | $4,197 | $45,130 | $9,020 | $36,110 |
| 2016 | $4,034 | $48,010 | $9,600 | $38,410 |
| 2015 | $3,843 | $44,820 | $8,960 | $35,860 |
Agents Affiliated with this Home
-
Rod Hofeling

Seller's Agent in 2023
Rod Hofeling
RE/MAX
(602) 549-0169
1 in this area
73 Total Sales
-
Amanda Hofeling

Seller Co-Listing Agent in 2023
Amanda Hofeling
RE/MAX
(480) 577-9545
2 in this area
56 Total Sales
-
Jac McCracken

Buyer's Agent in 2023
Jac McCracken
Built By Referral Rlty Grp 02
(480) 283-7576
1 in this area
31 Total Sales
-
Sandi Nilson

Seller's Agent in 2012
Sandi Nilson
Realty Executives
(602) 579-8899
11 Total Sales
-

Buyer's Agent in 2012
Wanda House
Russ Lyon Sotheby's International Realty
Map
Source: Arizona Regional Multiple Listing Service (ARMLS)
MLS Number: 4764102
APN: 303-90-218
- 1738 W Yosemite Place
- 1710 W Glacier Way
- 4522 S Wildflower Place
- 4582 S Wildflower Place
- 1941 W Yellowstone Way
- 1724 W Blue Ridge Way
- 1653 W Zion Place
- 1930 W Yellowstone Way
- 1833 W Mead Place
- 1952 W Yellowstone Way
- 1463 W Mead Dr
- 1782 W Lynx Way
- 1935 W Periwinkle Way
- 2031 W Periwinkle Way
- 2043 W Periwinkle Way
- 2000 W Periwinkle Way
- 2042 W Periwinkle Way
- 1925 W Olive Way
- 970 W Zion Place
- 4050 S Thistle Dr
