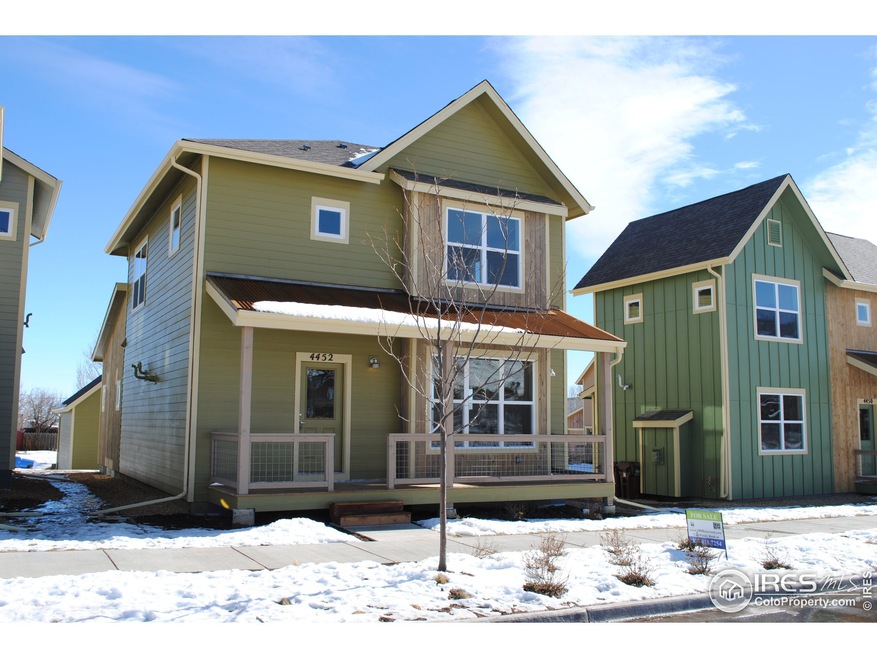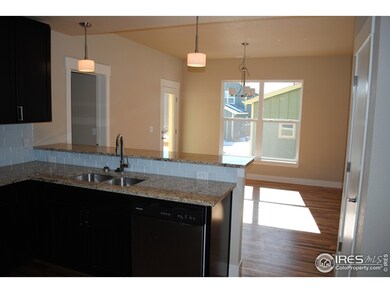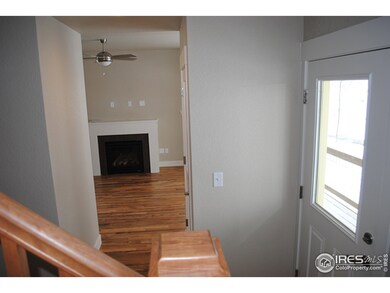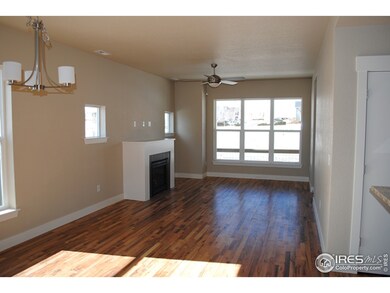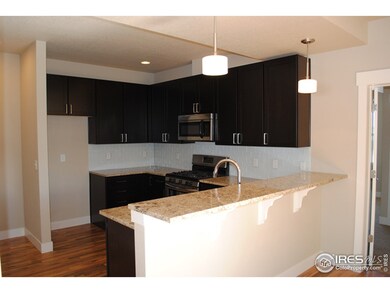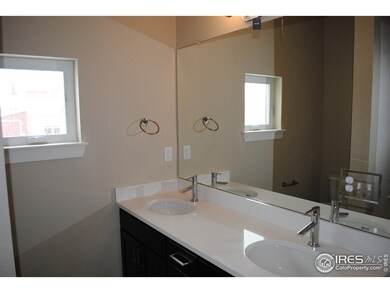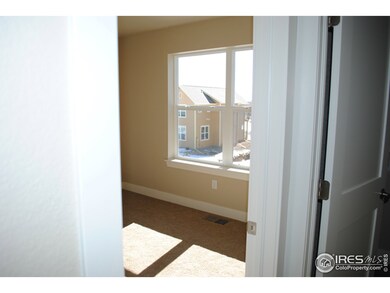
4452 9th St Boulder, CO 80304
North Boulder NeighborhoodHighlights
- Newly Remodeled
- Open Floorplan
- Contemporary Architecture
- Foothill Elementary School Rated A
- Deck
- 3-minute walk to Foothills Community Park
About This Home
As of March 2022One of the premier locations west of Broadway in Boulder, 1000 Rosewood is quiet and serene, located near open space, schools, transportation, restaurants, trails and everything you love about Boulder. This community of 18 homes has foothills and Flatiron views and is developed by Allison Management and Thistle Communities. Priced affordably! Construction is complete! And, this is the last home available. Act now!
Last Agent to Sell the Property
Wendy Bank
Wendy Bank Listed on: 05/01/2013
Home Details
Home Type
- Single Family
Est. Annual Taxes
- $7,541
Year Built
- Built in 2013 | Newly Remodeled
Lot Details
- 4,232 Sq Ft Lot
- West Facing Home
- Property is zoned RR
HOA Fees
- $44 Monthly HOA Fees
Parking
- 1 Car Detached Garage
- Garage Door Opener
Home Design
- Contemporary Architecture
- Wood Frame Construction
- Composition Roof
Interior Spaces
- 1,803 Sq Ft Home
- 2-Story Property
- Open Floorplan
- Ceiling Fan
- Gas Log Fireplace
- Double Pane Windows
Kitchen
- Gas Oven or Range
- Microwave
- Dishwasher
- Disposal
Flooring
- Wood
- Carpet
Bedrooms and Bathrooms
- 4 Bedrooms
- Primary Bathroom is a Full Bathroom
Schools
- Foothill Elementary School
- Centennial Middle School
- Boulder High School
Utilities
- Cooling Available
- Forced Air Heating System
Additional Features
- Rough-In for a future solar heating system
- Deck
Community Details
- Association fees include management, utilities
- Built by Porchfront Homes
- Rosewood Subdivision
Listing and Financial Details
- Assessor Parcel Number R0601713
Ownership History
Purchase Details
Home Financials for this Owner
Home Financials are based on the most recent Mortgage that was taken out on this home.Purchase Details
Home Financials for this Owner
Home Financials are based on the most recent Mortgage that was taken out on this home.Similar Homes in Boulder, CO
Home Values in the Area
Average Home Value in this Area
Purchase History
| Date | Type | Sale Price | Title Company |
|---|---|---|---|
| Special Warranty Deed | $1,335,000 | New Title Company Name | |
| Special Warranty Deed | $618,000 | Land Title Guarantee Company |
Mortgage History
| Date | Status | Loan Amount | Loan Type |
|---|---|---|---|
| Open | $750,000 | Balloon |
Property History
| Date | Event | Price | Change | Sq Ft Price |
|---|---|---|---|---|
| 06/28/2022 06/28/22 | Off Market | $1,335,000 | -- | -- |
| 03/23/2022 03/23/22 | Sold | $1,335,000 | +34.2% | $737 / Sq Ft |
| 02/25/2022 02/25/22 | For Sale | $995,000 | +61.0% | $549 / Sq Ft |
| 01/28/2019 01/28/19 | Off Market | $618,000 | -- | -- |
| 05/09/2014 05/09/14 | Sold | $618,000 | 0.0% | $343 / Sq Ft |
| 04/09/2014 04/09/14 | Pending | -- | -- | -- |
| 05/01/2013 05/01/13 | For Sale | $618,000 | -- | $343 / Sq Ft |
Tax History Compared to Growth
Tax History
| Year | Tax Paid | Tax Assessment Tax Assessment Total Assessment is a certain percentage of the fair market value that is determined by local assessors to be the total taxable value of land and additions on the property. | Land | Improvement |
|---|---|---|---|---|
| 2024 | $7,541 | $81,869 | $50,444 | $31,425 |
| 2023 | $7,410 | $85,807 | $54,210 | $35,282 |
| 2022 | $6,141 | $66,129 | $43,646 | $22,483 |
| 2021 | $5,856 | $68,032 | $44,902 | $23,130 |
| 2020 | $5,207 | $59,824 | $33,033 | $26,791 |
| 2019 | $5,128 | $59,824 | $33,033 | $26,791 |
| 2018 | $4,413 | $50,904 | $21,888 | $29,016 |
| 2017 | $4,275 | $56,277 | $24,198 | $32,079 |
| 2016 | $4,029 | $46,542 | $30,009 | $16,533 |
| 2015 | $3,815 | $42,586 | $7,108 | $35,478 |
| 2014 | $2,177 | $25,897 | $25,897 | $0 |
Agents Affiliated with this Home
-
Kim Payes

Seller's Agent in 2022
Kim Payes
The Agency - Boulder
(720) 839-1038
20 in this area
101 Total Sales
-
Peyman Razifard

Buyer's Agent in 2022
Peyman Razifard
Modern Prestige Real Estate
(303) 667-8738
8 in this area
85 Total Sales
-
W
Seller's Agent in 2014
Wendy Bank
Wendy Bank
-
Sue Carmony
S
Buyer's Agent in 2014
Sue Carmony
MB/Carmony Realty
(303) 641-8052
19 Total Sales
Map
Source: IRES MLS
MLS Number: 706315
APN: 1461131-45-005
- 1120 Violet Ave
- 1130 Violet Ave
- 1140 Violet Ave
- 1150 Violet Ave
- 1160 Violet Ave
- 1170 Violet Ave
- 4520 Broadway St Unit 208
- 805 Union Ave
- 913 Utica Ave
- 4555 13th St Unit 2-C
- 4585 13th St Unit 1
- 1200 Yarmouth Ave Unit 238
- 1200 Yarmouth Ave Unit 239
- 990 Utica Cir
- 789 Zamia Ave
- 4661 14th St
- 1351 Yellow Pine Ave Unit 1351
- 4693 14th St Unit 4693
- 4856 10th St
- 1434 Zamia Ave
