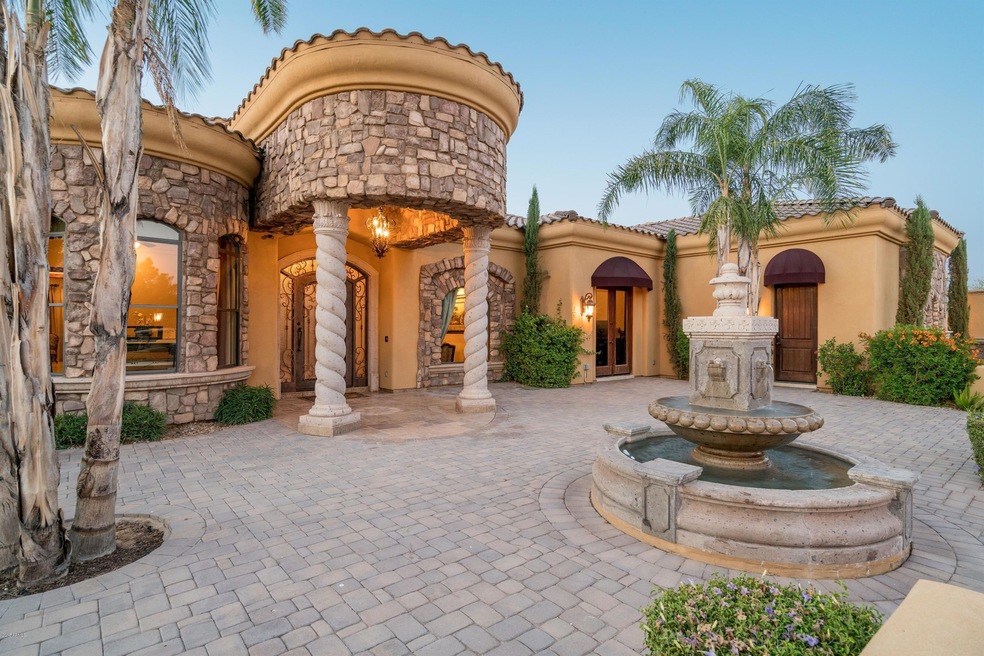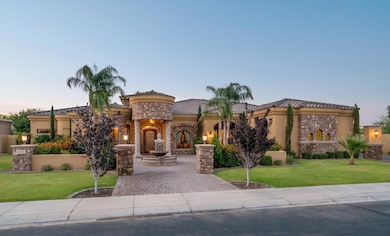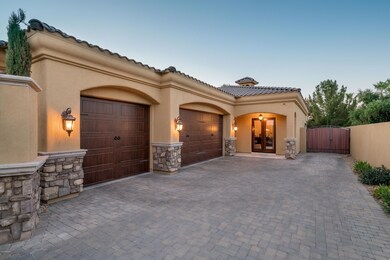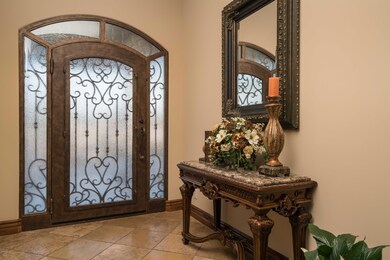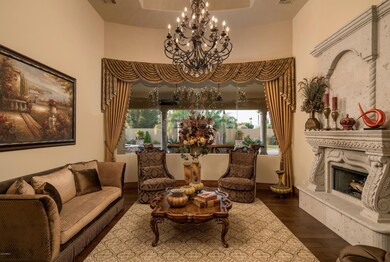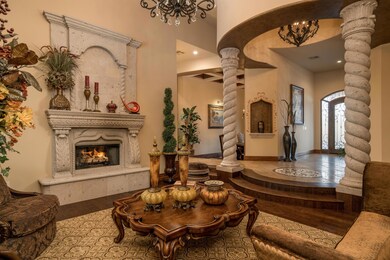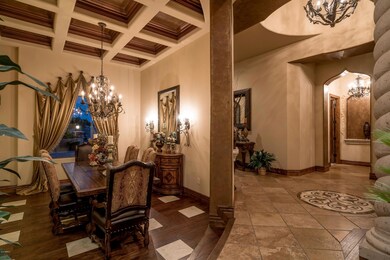
4452 E Sagittarius Place Chandler, AZ 85249
South Chandler NeighborhoodHighlights
- Heated Spa
- RV Gated
- 0.43 Acre Lot
- John & Carol Carlson Elementary School Rated A
- Gated Community
- Two Primary Bathrooms
About This Home
As of September 2023This Magnificent custom home in Chandler's prestigious Vasaro gated community offers the finest construction and finishes available. Enter through the European-style, fountain courtyard and the grand glass-and-iron door to discover lavish beauty in breath-taking detail. Soaring coffered ceilings hand painted by a European artisan along with tasteful touches of Venetian plaster throughout. Natural elements surround you in opulence; travertine and wood flooring with Cantera stone details. Multi-layered lighting designed by Cappadonna's. A chef's kitchen outfitted with custom, furniture-quality cabinetry, exquisite granite, and Thermador appliances. This 5-bedroom, 4 bath luxury home includes an extravagant master suite with gas fireplace and separate exit to back patio, his & her vanities separated by an elegant canopy soaking tub and a walk-in shower, a custom closet making this a true master suite. Full en-suite has its own entrance and can be used as a second master, mother-in-law's room or separate guest suite. Step outside to a private backyard paradise with resort-inspired amenities: An enormous covered patio with room for multiple seating areas, a sparkling heated pool and spa with numerous water features, a commercial-grade misting system, a pergola, a built-in BBQ, and an outdoor shower. Finally, you'll appreciate the large, epoxied garage with 9'-tall doors and built-in storage. All of this, perfectly situated for privacy on a prized cul-de-sac, makes this stunning property one of Arizona's finest. Live the Chandler lifestyle, with nearby parks, shopping, freeway access and A+ Schools. Call and schedule your showing today, your clients will be so pleased you did.
NOTE: Click on the "video" tab to see an HD cinematic tour, including aerial video!
Last Agent to Sell the Property
ProSmart Realty License #SA670731000 Listed on: 08/20/2018

Home Details
Home Type
- Single Family
Est. Annual Taxes
- $7,086
Year Built
- Built in 2013
Lot Details
- 0.43 Acre Lot
- Cul-De-Sac
- Private Streets
- Block Wall Fence
- Misting System
- Front and Back Yard Sprinklers
- Sprinklers on Timer
- Grass Covered Lot
HOA Fees
- $173 Monthly HOA Fees
Parking
- 3 Car Direct Access Garage
- Garage ceiling height seven feet or more
- Side or Rear Entrance to Parking
- Garage Door Opener
- RV Gated
Home Design
- Santa Barbara Architecture
- Wood Frame Construction
- Tile Roof
- Stone Exterior Construction
- Synthetic Stucco Exterior
Interior Spaces
- 4,406 Sq Ft Home
- 1-Story Property
- Ceiling height of 9 feet or more
- Ceiling Fan
- Two Way Fireplace
- Gas Fireplace
- Double Pane Windows
- ENERGY STAR Qualified Windows with Low Emissivity
- Tinted Windows
- Family Room with Fireplace
- 3 Fireplaces
Kitchen
- Eat-In Kitchen
- Breakfast Bar
- Gas Cooktop
- Built-In Microwave
- Kitchen Island
- Granite Countertops
Flooring
- Wood
- Stone
Bedrooms and Bathrooms
- 5 Bedrooms
- Fireplace in Primary Bedroom
- Two Primary Bathrooms
- Primary Bathroom is a Full Bathroom
- 4 Bathrooms
- Dual Vanity Sinks in Primary Bathroom
- Hydromassage or Jetted Bathtub
- Bathtub With Separate Shower Stall
Home Security
- Security System Owned
- Intercom
Accessible Home Design
- Hard or Low Nap Flooring
Pool
- Heated Spa
- Heated Pool
- Pool Pump
Outdoor Features
- Covered patio or porch
- Gazebo
- Built-In Barbecue
Schools
- John & Carol Carlson Elementary School
- Willie & Coy Payne Jr. High Middle School
- Basha High School
Utilities
- Refrigerated Cooling System
- Zoned Heating
- Heating System Uses Natural Gas
- Water Filtration System
- Water Softener
- High Speed Internet
- Cable TV Available
Listing and Financial Details
- Tax Lot 112
- Assessor Parcel Number 304-81-150
Community Details
Overview
- Association fees include ground maintenance, street maintenance
- Brown Comm. Mgmt. Association, Phone Number (480) 339-8793
- Built by Custom
- Vasaro Subdivision
Recreation
- Community Playground
- Bike Trail
Security
- Gated Community
Ownership History
Purchase Details
Purchase Details
Home Financials for this Owner
Home Financials are based on the most recent Mortgage that was taken out on this home.Purchase Details
Home Financials for this Owner
Home Financials are based on the most recent Mortgage that was taken out on this home.Purchase Details
Home Financials for this Owner
Home Financials are based on the most recent Mortgage that was taken out on this home.Purchase Details
Purchase Details
Purchase Details
Purchase Details
Home Financials for this Owner
Home Financials are based on the most recent Mortgage that was taken out on this home.Similar Homes in Chandler, AZ
Home Values in the Area
Average Home Value in this Area
Purchase History
| Date | Type | Sale Price | Title Company |
|---|---|---|---|
| Quit Claim Deed | -- | None Listed On Document | |
| Warranty Deed | $1,550,000 | Fidelity National Title Agency | |
| Warranty Deed | $1,070,000 | Millennium Title Agency Llc | |
| Interfamily Deed Transfer | -- | Chicago Title Agency Inc | |
| Interfamily Deed Transfer | -- | None Available | |
| Interfamily Deed Transfer | -- | None Available | |
| Cash Sale Deed | $80,000 | First American Title Ins Co | |
| Warranty Deed | $196,000 | Transnation Title | |
| Special Warranty Deed | $148,000 | Security Title Agency |
Mortgage History
| Date | Status | Loan Amount | Loan Type |
|---|---|---|---|
| Previous Owner | $1,000,000 | New Conventional | |
| Previous Owner | $306,000 | Adjustable Rate Mortgage/ARM | |
| Previous Owner | $328,318 | Adjustable Rate Mortgage/ARM | |
| Previous Owner | $89,500 | Unknown | |
| Previous Owner | $127,266 | New Conventional | |
| Closed | $0 | Unknown |
Property History
| Date | Event | Price | Change | Sq Ft Price |
|---|---|---|---|---|
| 09/15/2023 09/15/23 | Sold | $1,550,000 | 0.0% | $352 / Sq Ft |
| 08/26/2023 08/26/23 | Pending | -- | -- | -- |
| 08/25/2023 08/25/23 | For Sale | $1,550,000 | +44.9% | $352 / Sq Ft |
| 09/20/2018 09/20/18 | Sold | $1,070,000 | -0.9% | $243 / Sq Ft |
| 08/27/2018 08/27/18 | Pending | -- | -- | -- |
| 08/20/2018 08/20/18 | For Sale | $1,080,000 | -- | $245 / Sq Ft |
Tax History Compared to Growth
Tax History
| Year | Tax Paid | Tax Assessment Tax Assessment Total Assessment is a certain percentage of the fair market value that is determined by local assessors to be the total taxable value of land and additions on the property. | Land | Improvement |
|---|---|---|---|---|
| 2025 | $6,411 | $89,266 | -- | -- |
| 2024 | $7,542 | $85,015 | -- | -- |
| 2023 | $7,542 | $117,750 | $23,550 | $94,200 |
| 2022 | $7,288 | $96,970 | $19,390 | $77,580 |
| 2021 | $7,491 | $91,630 | $18,320 | $73,310 |
| 2020 | $7,443 | $86,020 | $17,200 | $68,820 |
| 2019 | $7,164 | $78,000 | $15,600 | $62,400 |
| 2018 | $7,538 | $76,020 | $15,200 | $60,820 |
| 2017 | $7,086 | $71,720 | $14,340 | $57,380 |
| 2016 | $6,844 | $71,960 | $14,390 | $57,570 |
| 2015 | $6,557 | $69,180 | $13,830 | $55,350 |
Agents Affiliated with this Home
-
Lori Healy

Seller's Agent in 2023
Lori Healy
West USA Realty
(480) 495-9782
2 in this area
16 Total Sales
-
Eugene Quackenbush

Buyer's Agent in 2023
Eugene Quackenbush
Venture REI, LLC
(623) 399-8275
2 in this area
96 Total Sales
-
Jennifer Herrera
J
Buyer Co-Listing Agent in 2023
Jennifer Herrera
Richmond American Homes
(602) 714-7000
1 in this area
30 Total Sales
-
Barbara Guy

Seller's Agent in 2018
Barbara Guy
ProSmart Realty
(480) 545-2206
3 in this area
77 Total Sales
Map
Source: Arizona Regional Multiple Listing Service (ARMLS)
MLS Number: 5809141
APN: 304-81-150
- 4330 E Gemini Place
- 4327 E Capricorn Place
- 4660 E Torrey Pines Ln
- 4231 E Augusta Ave
- 4222 E Torrey Pines Ln
- 4221 E Aquarius Place Unit 26
- 4643 E Cherry Hills Dr
- 6255 S Opal Dr
- 4401 E Taurus Place
- 4301 E Taurus Place
- 5620 S Gemstone Dr
- 4493 E Desert Sands Dr
- 4134 E Bellerive Dr
- 4044 E Dawson Dr
- 4061 E Torrey Pines Ln
- 4051 E Torrey Pines Ln
- 4525 E Runaway Bay Dr
- 4976 E Thunderbird Dr
- 3971 E Leo Place
- 3918 E Libra Place
