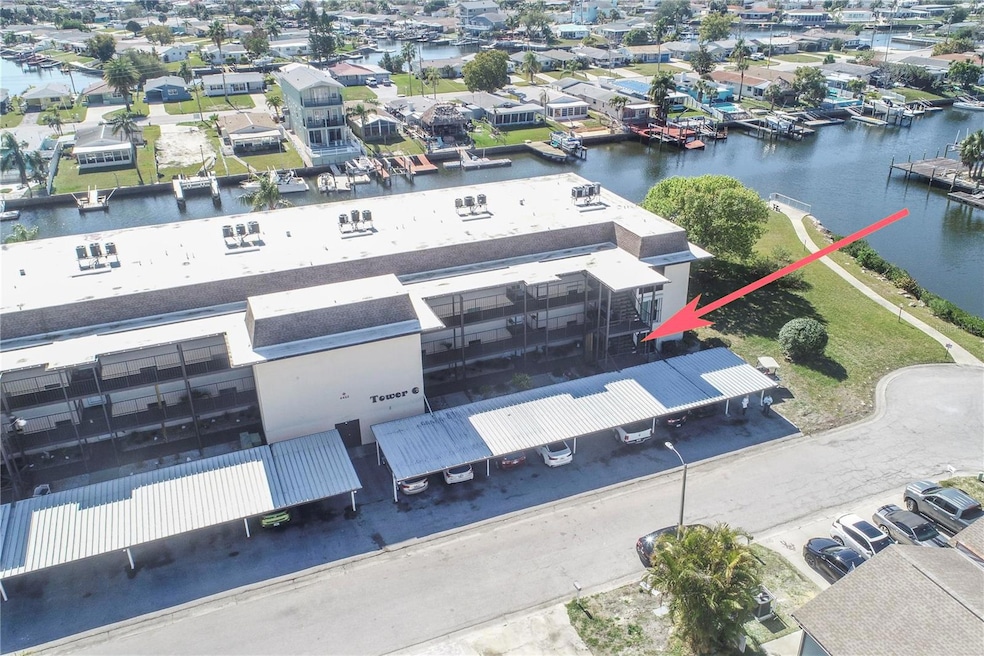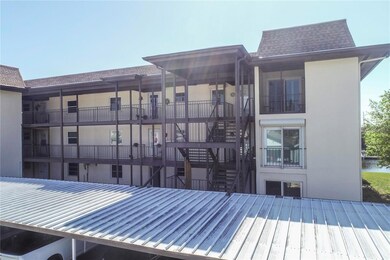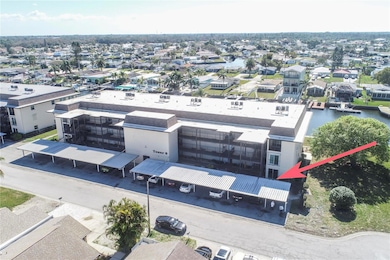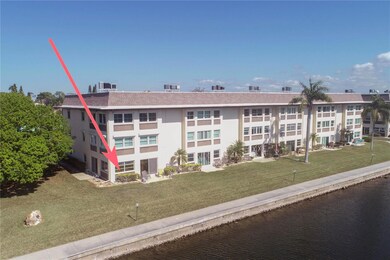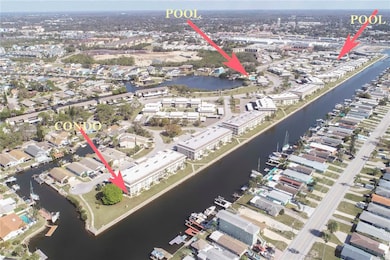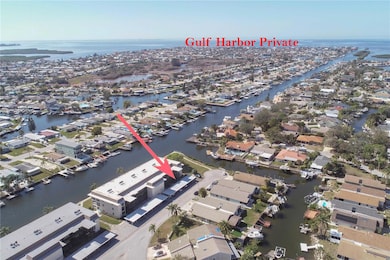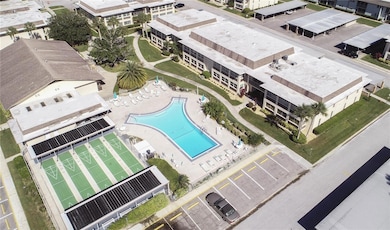
4452 Garnet Dr Unit 101 New Port Richey, FL 34652
Flor-A-Mar NeighborhoodEstimated payment $2,140/month
Highlights
- Open Floorplan
- Clubhouse
- Sun or Florida Room
- Canal View
- Contemporary Architecture
- End Unit
About This Home
ONE OF A KIND LOCATION! THIS 1,550 S.F. CONDOMINIUM SITS DIRECTLY ON THE NORTH CHANNEL & IS ADJACENT TO VACANT WATERFRONT LAND. YOU WILL APPRECIATE THE FIRST FLOOR ACCESSIBILITY & 2 SEPARATE PATIOS. THIS UNIT HAD WATER INTRUSION DURING HURRICANE HELENE & IS CURRENTLY BEING RESTORED TO "WHITE BOX" STATUS. GULF HARBORS CONDOMINIUM ASSOCIATION IS REPLACING THE HOT WATER TANK & CENTRAL HEAT & AIR CONDENSER. PRIOR TO HURRICANE HELENE, THE PATIO SLIDERS WERE REPLACED & CH/A SYSTEM TOO. YOU HAVE A FANTASTIC OPPORTUNITY TO PURCHASE & COMPLETE THIS WATERFRONT TREASURE! CONDOMINIUM FEE PROVIDES CABLE & INTERNET, WATER & SEWER, LAWN & TRASH SERVICE, ASSIGNED COVERED PARKING, CLUBHOUSES & 2 POOLS (1 HEATED) INSURANCE ON THE BUILDING & ROOF, ON SITE MANAGER, FUNDED ESCROW ACCOUNTS & EXTERIOR MAINTENANCE. BONUS! GULF HARBORS BEACH CLUB MEMBERSHIP IS OPTIONAL @ $200. YEARLY. ACTIVE COMMUNITY, SOMETHING FOR EVERYONE. CONVENIENT TO SOUTHGATE SHOPPING CENTER, T.J. MAXX, BURLINGTON, PUBLIX, BIG LOTS, JOEY'S, MCDONALD'S, CRACKER BARREL, CHASE & WELLS FARGO BANKING. TAMPA INTERNATIONAL AIRPORT, PROFESSIONAL SPORTING EVENTS, RESTAURANTS, FAMOUS FLORIDA BEACHES & TOURIST ATTRACTIONS ARE 1 HOUR AWAY.
Listing Agent
COLDWELL BANKER FIGREY&SONRES Brokerage Phone: 727-495-2424 License #433578 Listed on: 02/12/2025

Property Details
Home Type
- Condominium
Est. Annual Taxes
- $995
Year Built
- Built in 1975
Lot Details
- Property fronts a saltwater canal
- End Unit
- Street terminates at a dead end
- North Facing Home
- Landscaped with Trees
HOA Fees
- $1,054 Monthly HOA Fees
Home Design
- Contemporary Architecture
- Slab Foundation
- Built-Up Roof
- Block Exterior
- Stucco
Interior Spaces
- 1,550 Sq Ft Home
- 3-Story Property
- Open Floorplan
- Sliding Doors
- Combination Dining and Living Room
- Sun or Florida Room
- Concrete Flooring
- Canal Views
- Laundry Located Outside
Bedrooms and Bathrooms
- 2 Bedrooms
- Walk-In Closet
- 2 Full Bathrooms
Parking
- 1 Carport Space
- Ground Level Parking
- 1 Assigned Parking Space
Outdoor Features
- Seawall
- Patio
- Exterior Lighting
- Outdoor Storage
- Private Mailbox
Location
- Flood Insurance May Be Required
Utilities
- No Cooling
- No Heating
- Cable TV Available
Listing and Financial Details
- Visit Down Payment Resource Website
- Legal Lot and Block 101 / 00600
- Assessor Parcel Number 07-26-16-0260-00600-1010
Community Details
Overview
- Optional Additional Fees
- Association fees include cable TV, pool, escrow reserves fund, insurance, internet, maintenance structure, ground maintenance, management, recreational facilities, sewer, trash, water
- Billie Jo Laney Association, Phone Number (727) 848-0198
- Visit Association Website
- Gulf Harbors Condo Subdivision
- On-Site Maintenance
- Association Owns Recreation Facilities
- The community has rules related to deed restrictions, vehicle restrictions
Amenities
- Clubhouse
- Laundry Facilities
- Elevator
- Community Storage Space
Recreation
- Recreation Facilities
- Shuffleboard Court
- Community Pool
Pet Policy
- No Pets Allowed
Map
Home Values in the Area
Average Home Value in this Area
Tax History
| Year | Tax Paid | Tax Assessment Tax Assessment Total Assessment is a certain percentage of the fair market value that is determined by local assessors to be the total taxable value of land and additions on the property. | Land | Improvement |
|---|---|---|---|---|
| 2024 | $1,037 | $96,390 | -- | -- |
| 2023 | $984 | $93,590 | $0 | $0 |
| 2022 | $938 | $90,870 | $0 | $0 |
| 2021 | $908 | $88,230 | $10,825 | $77,405 |
| 2020 | $887 | $87,020 | $10,825 | $76,195 |
| 2019 | $860 | $85,070 | $0 | $0 |
| 2018 | $836 | $83,491 | $0 | $0 |
| 2017 | $825 | $83,491 | $0 | $0 |
| 2016 | $770 | $80,092 | $0 | $0 |
| 2015 | $779 | $79,535 | $0 | $0 |
| 2014 | $751 | $90,061 | $10,825 | $79,236 |
Property History
| Date | Event | Price | Change | Sq Ft Price |
|---|---|---|---|---|
| 05/16/2025 05/16/25 | Price Changed | $180,000 | -4.8% | $116 / Sq Ft |
| 04/11/2025 04/11/25 | Price Changed | $189,000 | -5.0% | $122 / Sq Ft |
| 02/12/2025 02/12/25 | For Sale | $199,000 | -- | $128 / Sq Ft |
Purchase History
| Date | Type | Sale Price | Title Company |
|---|---|---|---|
| Warranty Deed | -- | -- |
Similar Homes in New Port Richey, FL
Source: Stellar MLS
MLS Number: W7872382
APN: 07-26-16-0260-00600-1010
- 4452 Garnet Dr Unit 205
- 4522 Marine Pkwy
- 4400 Floramar Terrace
- 4557 Garnet Dr Unit 102
- 4420 Marine Pkwy
- 4600 Marine Pkwy Unit 104
- 4533 Marine Pkwy Unit 206
- 4368 Marine Pkwy
- 4551 Floramar Terrace
- 4369 Marine Pkwy
- 4632 Marine Pkwy Unit 302
- 4252 Floramar Terrace
- 5105 Bonito Dr
- 4660 Marine Pkwy
- 4660 Marine Pkwy Unit 202
- 5106 Blue Heron Dr
- 5045 Pelican Dr
- 5051 Bonito Dr
- 5036 Bonito Dr
- 4223 Headsail Dr
