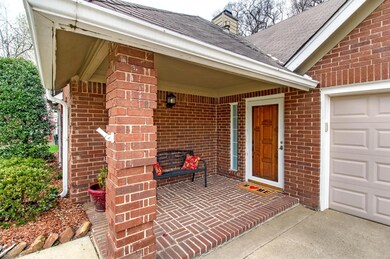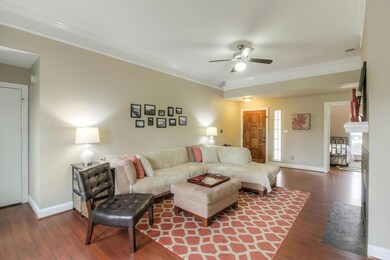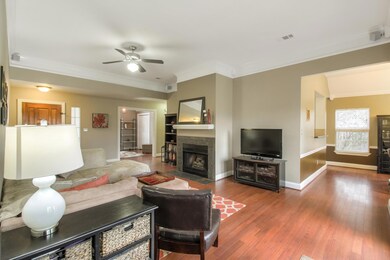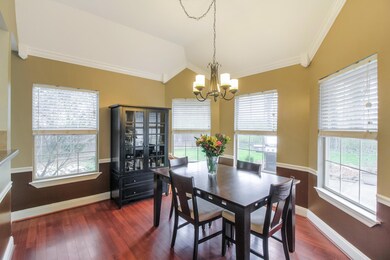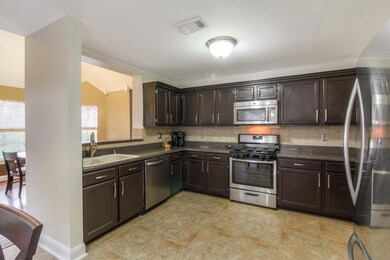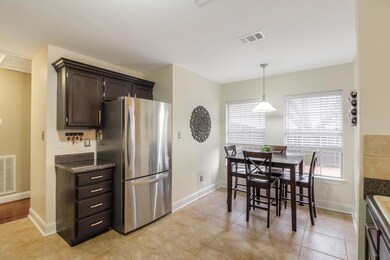
4452 S Trace Blvd Old Hickory, TN 37138
Highlights
- Wood Flooring
- Separate Formal Living Room
- Cooling Available
- 1 Fireplace
- 2 Car Attached Garage
- Patio
About This Home
As of May 2025Pristine one-level living. This amazing house will not disappoint even the most discerning buyer. Offers due by 4:00 PM on Friday, March 30th. Seller prefers a mid-May closing date. NOT in flood zone. Did not flood in 2010.
Last Agent to Sell the Property
Brokers Cooperative License #288968 Listed on: 03/24/2018
Home Details
Home Type
- Single Family
Est. Annual Taxes
- $1,309
Year Built
- Built in 1987
Lot Details
- 9,583 Sq Ft Lot
- Lot Dimensions are 60 x 134
- Privacy Fence
Parking
- 2 Car Attached Garage
- Garage Door Opener
- Driveway
Home Design
- Brick Exterior Construction
- Slab Foundation
- Shingle Roof
- Hardboard
Interior Spaces
- 1,608 Sq Ft Home
- Property has 1 Level
- Ceiling Fan
- 1 Fireplace
- Separate Formal Living Room
- Fire and Smoke Detector
Kitchen
- Microwave
- Dishwasher
Flooring
- Wood
- Tile
Bedrooms and Bathrooms
- 3 Main Level Bedrooms
- 2 Full Bathrooms
Schools
- Andrew Jackson Elementary School
- Dupont Hadley Middle School
- Mcgavock Comp High School
Utilities
- Cooling Available
- Floor Furnace
Additional Features
- Accessible Entrance
- Patio
Community Details
- Southfork Subdivision
Listing and Financial Details
- Assessor Parcel Number 06409026400
Ownership History
Purchase Details
Home Financials for this Owner
Home Financials are based on the most recent Mortgage that was taken out on this home.Purchase Details
Home Financials for this Owner
Home Financials are based on the most recent Mortgage that was taken out on this home.Purchase Details
Home Financials for this Owner
Home Financials are based on the most recent Mortgage that was taken out on this home.Purchase Details
Home Financials for this Owner
Home Financials are based on the most recent Mortgage that was taken out on this home.Purchase Details
Home Financials for this Owner
Home Financials are based on the most recent Mortgage that was taken out on this home.Purchase Details
Purchase Details
Home Financials for this Owner
Home Financials are based on the most recent Mortgage that was taken out on this home.Similar Homes in Old Hickory, TN
Home Values in the Area
Average Home Value in this Area
Purchase History
| Date | Type | Sale Price | Title Company |
|---|---|---|---|
| Warranty Deed | $429,900 | Stewart Title Company | |
| Interfamily Deed Transfer | -- | Rudy Title & Escrow Llc | |
| Warranty Deed | $260,000 | Rudy Title & Escrow Llc | |
| Warranty Deed | $160,000 | Cumberland Title | |
| Warranty Deed | $140,900 | -- | |
| Interfamily Deed Transfer | -- | First National Financial Tit | |
| Warranty Deed | $112,500 | -- |
Mortgage History
| Date | Status | Loan Amount | Loan Type |
|---|---|---|---|
| Previous Owner | $190,000 | New Conventional | |
| Previous Owner | $152,702 | FHA | |
| Previous Owner | $157,102 | FHA | |
| Previous Owner | $138,723 | FHA | |
| Previous Owner | $110,890 | No Value Available | |
| Previous Owner | $111,673 | FHA |
Property History
| Date | Event | Price | Change | Sq Ft Price |
|---|---|---|---|---|
| 05/19/2025 05/19/25 | Sold | $429,900 | 0.0% | $267 / Sq Ft |
| 04/29/2025 04/29/25 | Pending | -- | -- | -- |
| 04/27/2025 04/27/25 | Price Changed | $429,900 | -3.4% | $267 / Sq Ft |
| 03/19/2025 03/19/25 | For Sale | $445,000 | +71.2% | $277 / Sq Ft |
| 05/01/2021 05/01/21 | Off Market | $260,000 | -- | -- |
| 09/25/2020 09/25/20 | For Sale | $3,500 | -98.7% | $2 / Sq Ft |
| 05/23/2018 05/23/18 | Sold | $260,000 | -- | $162 / Sq Ft |
Tax History Compared to Growth
Tax History
| Year | Tax Paid | Tax Assessment Tax Assessment Total Assessment is a certain percentage of the fair market value that is determined by local assessors to be the total taxable value of land and additions on the property. | Land | Improvement |
|---|---|---|---|---|
| 2024 | $1,885 | $64,525 | $12,500 | $52,025 |
| 2023 | $1,885 | $64,525 | $12,500 | $52,025 |
| 2022 | $1,885 | $64,525 | $12,500 | $52,025 |
| 2021 | $1,905 | $64,525 | $12,500 | $52,025 |
| 2020 | $1,799 | $47,500 | $8,500 | $39,000 |
| 2019 | $1,309 | $47,500 | $8,500 | $39,000 |
| 2018 | $1,309 | $47,500 | $8,500 | $39,000 |
| 2017 | $1,309 | $47,500 | $8,500 | $39,000 |
| 2016 | $1,488 | $37,925 | $7,500 | $30,425 |
| 2015 | $1,488 | $37,925 | $7,500 | $30,425 |
| 2014 | $1,488 | $37,925 | $7,500 | $30,425 |
Agents Affiliated with this Home
-
Lisa Chambers

Seller's Agent in 2025
Lisa Chambers
Benchmark Realty, LLC
(615) 474-0377
18 in this area
73 Total Sales
-
Stephanie Bentley-Wright

Buyer's Agent in 2025
Stephanie Bentley-Wright
Blackwell Realty and Auction
(615) 593-5426
5 in this area
158 Total Sales
-
Stephanie Crawford

Seller's Agent in 2018
Stephanie Crawford
Brokers Cooperative
(615) 266-6778
6 in this area
67 Total Sales
-
Brian Dowd
B
Buyer's Agent in 2018
Brian Dowd
Benchmark Realty, LLC
1 in this area
5 Total Sales
Map
Source: Realtracs
MLS Number: 1913540
APN: 064-09-0-264
- 0 Union St Unit RTC2824042
- 0 Union St Unit RTC2824040
- 325 Brandiwood Ct
- 408 Brannon Hill Ct
- 112 Center St
- 616 Hardin Shire Dr
- 5016 Southfork Blvd
- 5124 Southfork Blvd
- 405 Laurel Hill Dr
- 801 Laurel Hill Dr Unit 801
- 140 Capital St
- 4030 Lafayette Ave
- 4221 Woods St
- 1509 Aaronwood Dr
- 1200 Springwood Dr
- 1145 Cleveland Hall Blvd
- 1416 Station Four Ln
- 428A Hadleys Bend Blvd
- 1549 Stokley Ln
- 120 Clifton Ct

