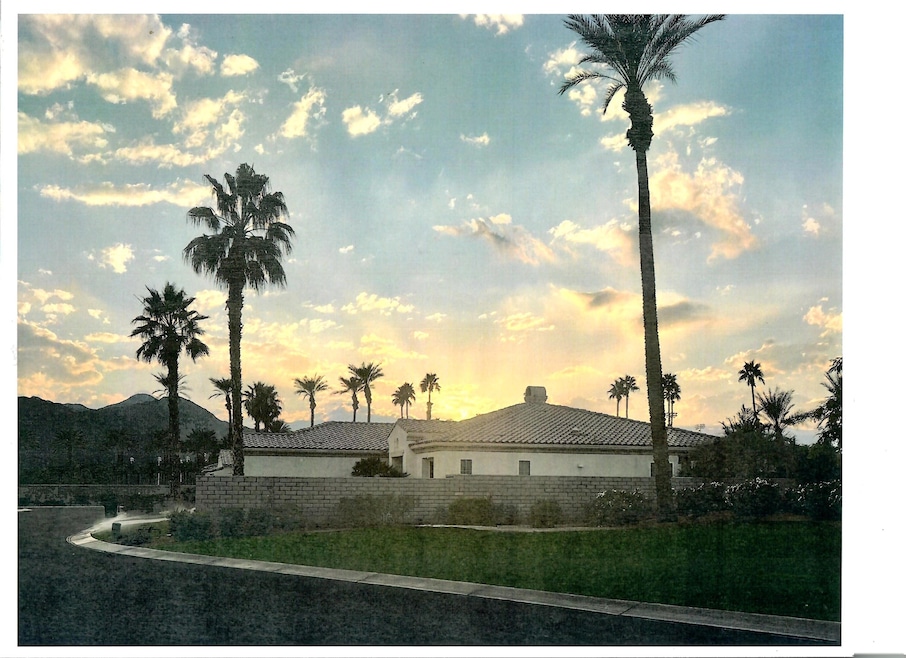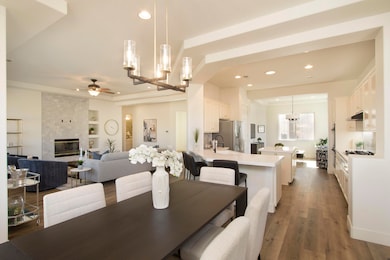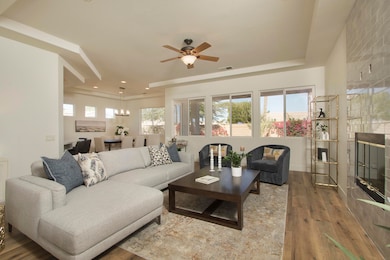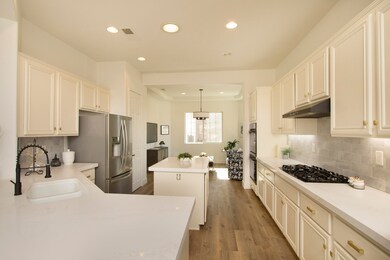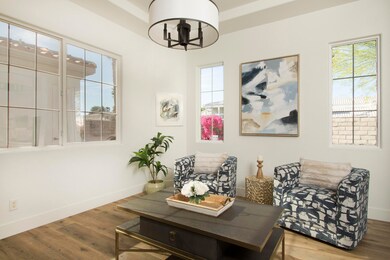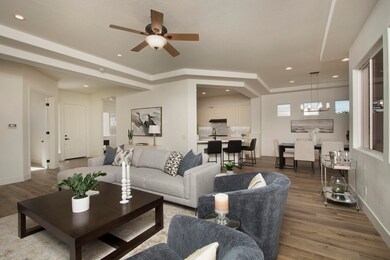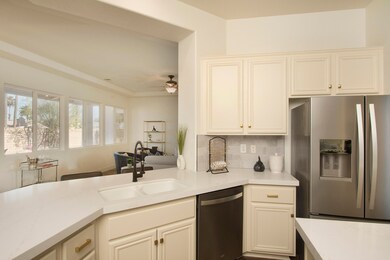44520 Via Terra Nova La Quinta, CA 92253
Estimated payment $5,862/month
Highlights
- Casita
- Gated Community
- Corner Lot
- Gerald R. Ford Elementary School Rated A-
- Mountain View
- High Ceiling
About This Home
Your ultimate desert retreat awaits you! This gorgeous, renovated home is ideally situated at the end of a private cul-de-sac. Located in the gated community of Del Oro, you have the best of both worlds as this quiet development is centrally located close to shopping, dining, and all across valley amenities. This high-end mini estate consists of 5 bedrooms, 4 baths on an almost 11,000 sq ft lot. A detached, renovated sunny casita with mountain views and bath offer a quiet place to work or for guests to enjoy privacy & comfort. The entire estate property has been freshly painted white inside and out and comes with luxury plank flooring. The streetscape and entire yard have been redesigned with desert landscaping, winding walking paths, and new exterior lighting. As soon as you enter through the new wrought iron gate you will feel a sense of peace and tranquility as you step into refined desert living. Enter a refreshed sanctuary featuring an expansive open-concept design with modern elegance and premium finishes. This open floorplan offers a seamless flow perfect for everyday comfort and sophisticated gatherings. The gourmet kitchen features stunning quartz counters, newer stainless appliances, new hardware, and ample cabinetry for effortless organization. Spacious guest bedrooms offer versatility for family, visitors, or home offices. The large and stylish primary suite opens directly to your secluded large yard and patio where you can enjoy tranquil dawns and peaceful evenings. There are no neighbors behind you, nor on one side of you, or across the street from you. There is only one neighbor on one side secluded by mature trees and shrubs. It would be hard to find another estate property in an urban setting that offers such privacy. What a great investment property-Attractively priced for homeowners or by 30-day minimum rental. Don't let this jewel of a property get away!
Listing Agent
Berkshire Hathaway HomeServices California Properties License #01833934 Listed on: 10/17/2024

Home Details
Home Type
- Single Family
Est. Annual Taxes
- $10,053
Year Built
- Built in 2005
Lot Details
- 0.27 Acre Lot
- Cul-De-Sac
- Home has sun exposure from multiple directions
- Stucco Fence
- Corner Lot
- Sprinklers on Timer
- Back Yard
HOA Fees
- $202 Monthly HOA Fees
Property Views
- Mountain
- Desert
Home Design
- Slab Foundation
- Stucco Exterior
Interior Spaces
- 3,045 Sq Ft Home
- 1-Story Property
- High Ceiling
- Ceiling Fan
- Decorative Fireplace
- Fireplace With Glass Doors
- Fireplace With Gas Starter
- Great Room with Fireplace
- Dining Area
- Den
- Security System Leased
Kitchen
- Electric Oven
- Gas Cooktop
- Range Hood
- Dishwasher
- Kitchen Island
- Quartz Countertops
Flooring
- Laminate
- Vinyl
Bedrooms and Bathrooms
- 5 Bedrooms
- 4 Full Bathrooms
Laundry
- Laundry Room
- Dryer
- Washer
Parking
- 2 Car Direct Access Garage
- 2 Carport Spaces
- Garage Door Opener
- Driveway
Outdoor Features
- Concrete Porch or Patio
- Casita
Utilities
- Forced Air Heating and Cooling System
- Property is located within a water district
- Cable TV Available
Additional Features
- Wheelchair Access
- Ground Level
Listing and Financial Details
- Assessor Parcel Number 604600055
Community Details
Overview
- Association fees include security, trash
- La Quinta Del Oro Subdivision
- Planned Unit Development
Security
- Resident Manager or Management On Site
- Card or Code Access
- Gated Community
Map
Home Values in the Area
Average Home Value in this Area
Tax History
| Year | Tax Paid | Tax Assessment Tax Assessment Total Assessment is a certain percentage of the fair market value that is determined by local assessors to be the total taxable value of land and additions on the property. | Land | Improvement |
|---|---|---|---|---|
| 2025 | $10,053 | $668,100 | $204,000 | $464,100 |
| 2023 | $10,053 | $396,558 | $124,956 | $271,602 |
| 2022 | $5,289 | $388,783 | $122,506 | $266,277 |
| 2021 | $5,160 | $381,160 | $120,104 | $261,056 |
| 2020 | $5,066 | $377,253 | $118,873 | $258,380 |
| 2019 | $4,965 | $369,857 | $116,543 | $253,314 |
| 2018 | $4,859 | $362,606 | $114,258 | $248,348 |
| 2017 | $4,772 | $355,497 | $112,018 | $243,479 |
| 2016 | $4,671 | $348,527 | $109,822 | $238,705 |
| 2015 | $4,684 | $343,293 | $108,173 | $235,120 |
| 2014 | $4,608 | $336,570 | $106,055 | $230,515 |
Property History
| Date | Event | Price | List to Sale | Price per Sq Ft | Prior Sale |
|---|---|---|---|---|---|
| 03/28/2025 03/28/25 | Price Changed | $915,000 | -1.1% | $300 / Sq Ft | |
| 10/17/2024 10/17/24 | For Sale | $925,000 | +41.2% | $304 / Sq Ft | |
| 01/19/2024 01/19/24 | Sold | $655,000 | -7.1% | $215 / Sq Ft | View Prior Sale |
| 01/19/2024 01/19/24 | Pending | -- | -- | -- | |
| 01/08/2024 01/08/24 | For Sale | $705,000 | -- | $232 / Sq Ft |
Purchase History
| Date | Type | Sale Price | Title Company |
|---|---|---|---|
| Grant Deed | $655,000 | Orange Coast Title | |
| Interfamily Deed Transfer | -- | None Available | |
| Corporate Deed | $537,500 | North American Title Company |
Mortgage History
| Date | Status | Loan Amount | Loan Type |
|---|---|---|---|
| Previous Owner | $429,950 | Purchase Money Mortgage |
Source: California Desert Association of REALTORS®
MLS Number: 219125045
APN: 604-600-055
- 78223 Scarlet Ct
- 78269 Scarlet Ct
- 78179 Crimson Ct Unit 334
- 78171 Crimson Ct
- 78347 Scarlet Ct
- 78127 Crimson Ct
- 78440 Via Palomino
- 78201 Indigo Dr
- 78199 Indigo Dr
- 78209 Indigo Dr
- 78197 Indigo Dr
- 78229 Indigo Dr
- 44865 Via Alondra
- 78357 Terra Cotta Ct
- 78347 Terra Cotta Ct
- 78143 Indigo Dr
- 78363 Terra Cotta Ct
- 78373 Terra Cotta Ct Unit 106
- 78379 Terra Cotta Ct Unit 109
- 44875 Via Catalina
- 78167 Crimson Ct
- 78283 Scarlet Ct
- 78197 Indigo Dr Unit 203
- 78395 Terra Cotta Ct Unit 307
- 44260 Vía Coronado
- 44260 Via Coronado
- 43790 Milan Ct
- 44310 Villeta Dr
- 43760 Milan Ct
- 78590 Villeta Dr
- 78670 Bradford Cir
- 43640 Milan Ct
- 45245 Seeley Dr Unit 15F
- 45245 Seeley Dr Unit 17G
- 43250 Via Magellan Dr
- 77707 Calle Las Brisas S
- 78341 Darby Rd
- 43100 Palm Royale Dr
- 43735 Avenida Alicante
- 78880 Aurora Way
