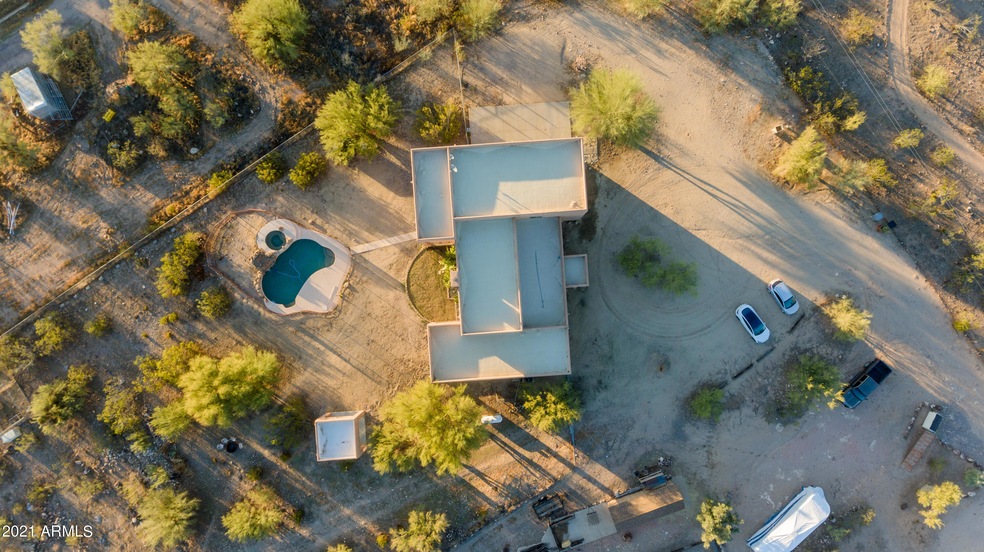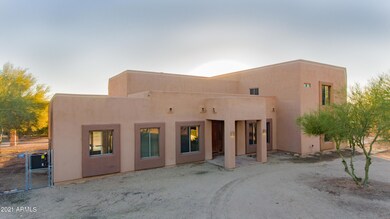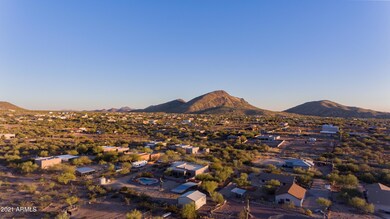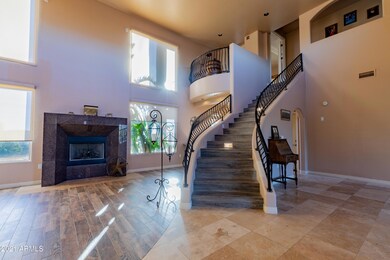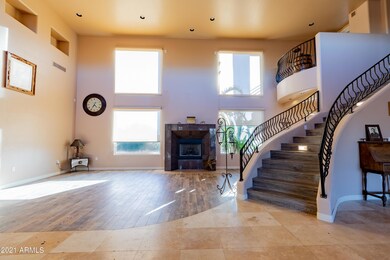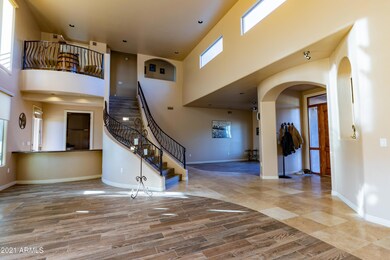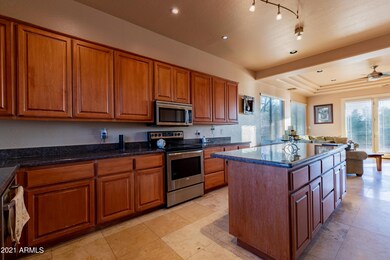
44528 N 18th St New River, AZ 85087
Estimated Value: $847,000 - $1,009,000
Highlights
- Horses Allowed On Property
- Heated Spa
- Wood Flooring
- New River Elementary School Rated A-
- Mountain View
- Santa Fe Architecture
About This Home
As of March 2021INCREDIBLE DESERT GEM! CUSTOM HOME SITTING UPON 1.3 ACRES WITH BEAUTIFUL VIEWS GALORE!! THIS HOME IS SETUP FOR ALL OF YOUR ENTERTAINMENT NEEDS! INSIDE IS DECKED OUT WITH CUSTOM TOUCHES, TRAVERTINE FLOORING, LARGE BEDROOMS, GAS FIRE PLACE, SPIRAL STAIRCASE, HIGH CEILINGS OFFERING AN ABUNDANCE OF NATURAL LIGHT AND SO MUCH MORE! KITCHEN BOASTS PLENTY OF CABINET AND COUNTERTOP SPACE WITH LARGE GOURMET ISLAND. OUTDOORS OFFERS A LARGE HEATED POOL WITH SPA, RAMADA WITH BUILT-IN BBQ & FULL BATHROOM AT COVERED PATIO! IT IS ALSO READY FOR HORSES AND HAS CHICKEN STALLS SET UP AT THE REAR OF THE PROPERTY. PRIVATE WELL & LARGE 3 CAR GARAGE INCLUDED!!! DON'T MISS THIS ONE!
Last Agent to Sell the Property
Century 21 Desert Estates Brokerage Phone: 623-742-6994 License #SA556451000 Listed on: 02/11/2021

Home Details
Home Type
- Single Family
Est. Annual Taxes
- $4,185
Year Built
- Built in 2002
Lot Details
- 1.3 Acre Lot
- Desert faces the front and back of the property
- Partially Fenced Property
- Chain Link Fence
- Sprinklers on Timer
Parking
- 3 Car Garage
- Garage Door Opener
Home Design
- Santa Fe Architecture
- Wood Frame Construction
- Foam Roof
- Stucco
Interior Spaces
- 3,364 Sq Ft Home
- 2-Story Property
- Ceiling height of 9 feet or more
- Ceiling Fan
- 1 Fireplace
- Double Pane Windows
- Low Emissivity Windows
- Vinyl Clad Windows
- Mountain Views
Kitchen
- Eat-In Kitchen
- Built-In Microwave
- Kitchen Island
- Granite Countertops
Flooring
- Wood
- Carpet
- Stone
- Tile
Bedrooms and Bathrooms
- 3 Bedrooms
- Primary Bathroom is a Full Bathroom
- 3.5 Bathrooms
- Dual Vanity Sinks in Primary Bathroom
- Hydromassage or Jetted Bathtub
- Bathtub With Separate Shower Stall
Pool
- Heated Spa
- Private Pool
- Fence Around Pool
Outdoor Features
- Balcony
- Covered patio or porch
- Gazebo
- Built-In Barbecue
Schools
- New River Elementary School
- Gavilan Peak Elementary Middle School
- Boulder Creek High School
Horse Facilities and Amenities
- Horses Allowed On Property
Utilities
- Refrigerated Cooling System
- Zoned Heating
- Propane
- Water Softener
- High Speed Internet
- Cable TV Available
Community Details
- No Home Owners Association
- Association fees include no fees
- Built by Custom
- Horse Property Subdivision, Custom Floorplan
Listing and Financial Details
- Tax Lot F
- Assessor Parcel Number 202-20-513-F
Ownership History
Purchase Details
Home Financials for this Owner
Home Financials are based on the most recent Mortgage that was taken out on this home.Purchase Details
Home Financials for this Owner
Home Financials are based on the most recent Mortgage that was taken out on this home.Purchase Details
Home Financials for this Owner
Home Financials are based on the most recent Mortgage that was taken out on this home.Purchase Details
Home Financials for this Owner
Home Financials are based on the most recent Mortgage that was taken out on this home.Purchase Details
Home Financials for this Owner
Home Financials are based on the most recent Mortgage that was taken out on this home.Similar Homes in the area
Home Values in the Area
Average Home Value in this Area
Purchase History
| Date | Buyer | Sale Price | Title Company |
|---|---|---|---|
| Leach Curtis William | $615,000 | American Title Company | |
| Allred Dan W | $268,500 | American Title | |
| Gudinas Brian E | -- | Financial Title Company | |
| Gudinas Brian E | -- | American Title Ins Agency Az | |
| Gudinas Brian | $60,000 | Capital Title Agency Inc |
Mortgage History
| Date | Status | Borrower | Loan Amount |
|---|---|---|---|
| Open | Leach Curtis William | $104,000 | |
| Open | Leach Curtis William | $433,700 | |
| Closed | Leach Curtis William | $315,000 | |
| Previous Owner | Allred Lori A | $5,638 | |
| Previous Owner | Allred Dan W | $261,691 | |
| Previous Owner | Gudinas Brian E | $405,000 | |
| Previous Owner | Gudinas Brian E | $42,000 | |
| Previous Owner | Gudinas Brian E | $292,500 | |
| Previous Owner | Gudinas Brian E | $287,800 | |
| Previous Owner | Gudinas Brian | $40,500 |
Property History
| Date | Event | Price | Change | Sq Ft Price |
|---|---|---|---|---|
| 03/10/2021 03/10/21 | Sold | $615,000 | -1.6% | $183 / Sq Ft |
| 02/10/2021 02/10/21 | For Sale | $625,000 | +132.8% | $186 / Sq Ft |
| 02/15/2012 02/15/12 | Sold | $268,500 | +9.6% | $80 / Sq Ft |
| 11/29/2011 11/29/11 | Pending | -- | -- | -- |
| 11/18/2011 11/18/11 | Price Changed | $245,000 | -7.5% | $73 / Sq Ft |
| 11/01/2011 11/01/11 | Price Changed | $265,000 | -3.6% | $79 / Sq Ft |
| 10/17/2011 10/17/11 | Price Changed | $275,000 | -3.5% | $82 / Sq Ft |
| 09/13/2011 09/13/11 | Price Changed | $285,000 | -3.4% | $85 / Sq Ft |
| 08/24/2011 08/24/11 | Price Changed | $295,000 | -3.3% | $88 / Sq Ft |
| 08/12/2011 08/12/11 | For Sale | $305,000 | -- | $91 / Sq Ft |
Tax History Compared to Growth
Tax History
| Year | Tax Paid | Tax Assessment Tax Assessment Total Assessment is a certain percentage of the fair market value that is determined by local assessors to be the total taxable value of land and additions on the property. | Land | Improvement |
|---|---|---|---|---|
| 2025 | $4,627 | $44,419 | -- | -- |
| 2024 | $4,375 | $42,304 | -- | -- |
| 2023 | $4,375 | $60,770 | $12,150 | $48,620 |
| 2022 | $4,199 | $45,550 | $9,110 | $36,440 |
| 2021 | $4,285 | $44,010 | $8,800 | $35,210 |
| 2020 | $4,185 | $43,070 | $8,610 | $34,460 |
| 2019 | $4,045 | $41,770 | $8,350 | $33,420 |
| 2018 | $3,900 | $41,230 | $8,240 | $32,990 |
| 2017 | $3,827 | $38,110 | $7,620 | $30,490 |
| 2016 | $3,448 | $38,210 | $7,640 | $30,570 |
| 2015 | $3,214 | $32,410 | $6,480 | $25,930 |
Agents Affiliated with this Home
-
Anthony Lowry

Seller's Agent in 2021
Anthony Lowry
Century 21 Desert Estates
(623) 680-9798
4 in this area
29 Total Sales
-
Tom Jovanovski

Buyer's Agent in 2021
Tom Jovanovski
DeLex Realty
(480) 266-6091
3 in this area
58 Total Sales
-
T
Buyer's Agent in 2021
Thomas Jovanovski
Thomas Davis Group Realty
-
C
Seller's Agent in 2012
Christina Holt
Realty One Group
-
R
Seller Co-Listing Agent in 2012
Robert Holt
Realty One Group
-
Jo Ann Ayres

Buyer's Agent in 2012
Jo Ann Ayres
Century 21 Desert Estates
(602) 803-2111
17 in this area
81 Total Sales
Map
Source: Arizona Regional Multiple Listing Service (ARMLS)
MLS Number: 6192614
APN: 202-20-513F
- 45120 N 18th St
- 44434 N 20th St
- 1670 E Gaffney Rd
- 45020 N 18th St
- 44413 N 20th St
- 2200 E Circle Mountain Rd
- 1345 E Gaffney Rd
- XX E Circle Mountain Rd Unit 6Q
- 428xx N 21st St
- 44421 N 12th St
- 44814 N 22nd St
- 44821 N 12th St
- 45208 N 14th St
- 44811 N 12th St
- 45020 N 22nd St
- 43512 N 16th St
- 45427 N 14th St
- 43638 N 22nd St
- 45245 N 22nd St
- 439XX N 24th St Unit 1
- 44528 N 18th St
- 44512 N 18th St
- 44426 N 18th St
- 44625 N 16th St
- 44423 N 16th St
- 44427 N 16th St
- 44419 N 16th St
- 44414 N 18th St
- 44506 N 18th St
- 44612 N 18th St
- 44411 N 16th St
- 44408 N 18th St
- 1634 E Circle Mountain Rd
- 44310 N 18th St
- 44722 N 18th St
- 44405 N 16th St
- 44304 N 18th St
- 44511 N 18th St
- 44704 N 18th St
- 44612 N 16th St
