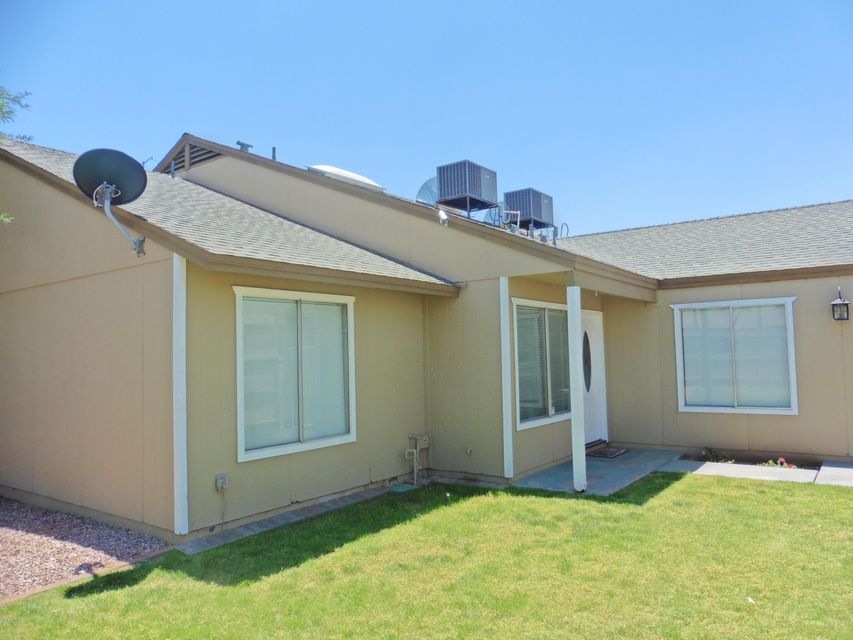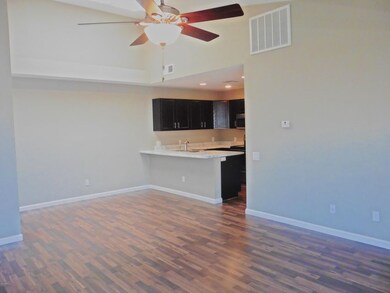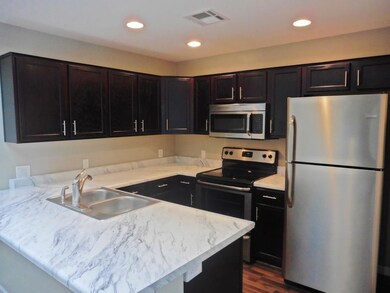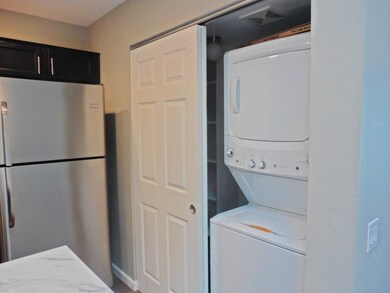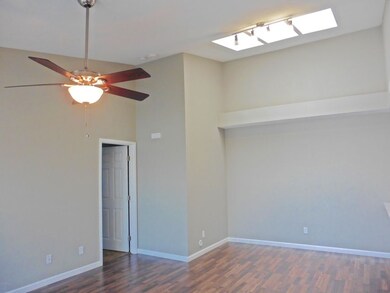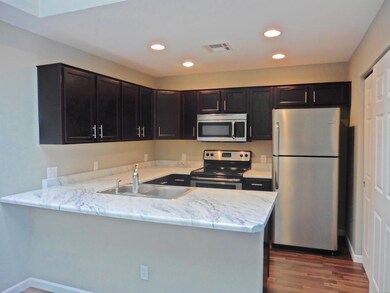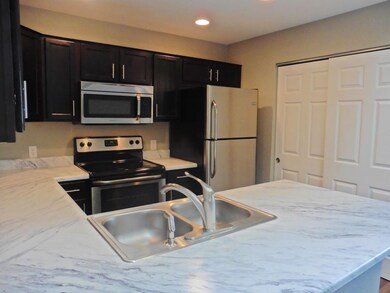
4453 E Carson Rd Phoenix, AZ 85042
South Mountain NeighborhoodHighlights
- Two Primary Bathrooms
- Breakfast Bar
- Tile Flooring
- Private Yard
- No Interior Steps
- Property is near a bus stop
About This Home
As of June 2017Absolutely gorgeous 2 bedroom, 2 bath end unit townhome with 2 car carport, large grassy yard, Stainless kitchen appliances and new GE stack washer/dryer. This home was rebuilt in 2014 from the studs in under an insurance claim for fire damage. New wiring, copper plumbing, trusses, all flooring, cabinets, counters, bath fixtures, doors, walls, HVAC, water heater, etc. It is all only 2 1/2 years old and built to 2014 code! 2 Master bedroom floorplan with 2 full baths, vaulted ceilings and skylight. Tempe school district and close to downtown, Sky Harbor and ASU. This property is a great first time home, winter hang out or investment property. Will rent for around $1000. per month. Don't miss out on this one of a kind special property!!!!
Townhouse Details
Home Type
- Townhome
Est. Annual Taxes
- $465
Year Built
- Built in 1984
Lot Details
- 3,193 Sq Ft Lot
- Two or More Common Walls
- Wood Fence
- Front Yard Sprinklers
- Private Yard
- Grass Covered Lot
HOA Fees
- $128 Monthly HOA Fees
Home Design
- Wood Frame Construction
- Composition Roof
- Siding
Interior Spaces
- 863 Sq Ft Home
- 1-Story Property
Kitchen
- Breakfast Bar
- Built-In Microwave
Flooring
- Carpet
- Laminate
- Tile
Bedrooms and Bathrooms
- 2 Bedrooms
- Remodeled Bathroom
- Two Primary Bathrooms
- Primary Bathroom is a Full Bathroom
- 2 Bathrooms
Parking
- 2 Carport Spaces
- Unassigned Parking
Schools
- Frank Elementary School
- Geneva Epps Mosley Middle School
- Tempe High School
Utilities
- Refrigerated Cooling System
- Heating Available
- High Speed Internet
- Cable TV Available
Additional Features
- No Interior Steps
- Property is near a bus stop
Listing and Financial Details
- Tax Lot 295
- Assessor Parcel Number 123-18-856
Community Details
Overview
- Association fees include roof repair, insurance, ground maintenance, street maintenance, front yard maint, roof replacement
- Prm Association, Phone Number (623) 974-8585
- Built by Knoell Homes
- Cimarron Unit 2 Lot 256 336 Tr Ss Zz A1 Q1 Subdivision
- FHA/VA Approved Complex
Recreation
- Bike Trail
Ownership History
Purchase Details
Purchase Details
Home Financials for this Owner
Home Financials are based on the most recent Mortgage that was taken out on this home.Purchase Details
Home Financials for this Owner
Home Financials are based on the most recent Mortgage that was taken out on this home.Purchase Details
Purchase Details
Purchase Details
Purchase Details
Home Financials for this Owner
Home Financials are based on the most recent Mortgage that was taken out on this home.Purchase Details
Home Financials for this Owner
Home Financials are based on the most recent Mortgage that was taken out on this home.Purchase Details
Home Financials for this Owner
Home Financials are based on the most recent Mortgage that was taken out on this home.Map
Similar Homes in Phoenix, AZ
Home Values in the Area
Average Home Value in this Area
Purchase History
| Date | Type | Sale Price | Title Company |
|---|---|---|---|
| Interfamily Deed Transfer | -- | None Available | |
| Warranty Deed | $135,000 | Great American Title Agency | |
| Cash Sale Deed | $110,000 | Great Amer Title Agency Inc | |
| Interfamily Deed Transfer | -- | Accommodation | |
| Quit Claim Deed | -- | None Available | |
| Trustee Deed | $24,401 | None Available | |
| Warranty Deed | $125,000 | Security Title Agency Inc | |
| Warranty Deed | $100,400 | Ticor Title Ins | |
| Warranty Deed | $58,500 | United Title Agency |
Mortgage History
| Date | Status | Loan Amount | Loan Type |
|---|---|---|---|
| Open | $97,425 | New Conventional | |
| Previous Owner | $93,750 | New Conventional | |
| Previous Owner | $104,516 | New Conventional | |
| Previous Owner | $58,300 | FHA |
Property History
| Date | Event | Price | Change | Sq Ft Price |
|---|---|---|---|---|
| 06/16/2017 06/16/17 | Sold | $135,000 | 0.0% | $156 / Sq Ft |
| 05/13/2017 05/13/17 | Pending | -- | -- | -- |
| 05/01/2017 05/01/17 | For Sale | $135,000 | +22.7% | $156 / Sq Ft |
| 04/14/2015 04/14/15 | Sold | $110,000 | +0.1% | $127 / Sq Ft |
| 04/04/2015 04/04/15 | Pending | -- | -- | -- |
| 03/28/2015 03/28/15 | For Sale | $109,900 | -- | $127 / Sq Ft |
Tax History
| Year | Tax Paid | Tax Assessment Tax Assessment Total Assessment is a certain percentage of the fair market value that is determined by local assessors to be the total taxable value of land and additions on the property. | Land | Improvement |
|---|---|---|---|---|
| 2025 | $466 | $4,986 | -- | -- |
| 2024 | $463 | $4,748 | -- | -- |
| 2023 | $463 | $20,360 | $4,070 | $16,290 |
| 2022 | $444 | $15,100 | $3,020 | $12,080 |
| 2021 | $454 | $13,100 | $2,620 | $10,480 |
| 2020 | $439 | $12,330 | $2,460 | $9,870 |
| 2019 | $430 | $10,920 | $2,180 | $8,740 |
| 2018 | $418 | $8,450 | $1,690 | $6,760 |
| 2017 | $404 | $6,760 | $1,350 | $5,410 |
| 2016 | $465 | $5,500 | $1,100 | $4,400 |
| 2015 | $436 | $4,180 | $830 | $3,350 |
Source: Arizona Regional Multiple Listing Service (ARMLS)
MLS Number: 5604071
APN: 123-18-856
- 7403 S 43rd St Unit 66
- 4716 S Fair Ln
- 4507 E Saint Catherine Ave
- 7045 S 42nd St
- 4409 E Baseline Rd Unit 129
- 7214 S 42nd St
- 7018 S 41st Place
- 4112 E Maldonado Dr
- 2614 W Greenway Rd
- 4238 E Baseline Rd
- 4124 E Apollo Rd
- 7809 S 43rd Place
- 7813 S 43rd Place
- 4302 E Burgess Ln
- 4901 S Calle Los Cerros Dr Unit 237
- 4901 S Calle Los Cerros Dr Unit 119
- 4901 S Calle Los Cerros Dr Unit 219
- 4901 S Calle Los Cerros Dr Unit 236
- 4901 S Calle Los Cerros Dr Unit 264
- 4901 S Calle Los Cerros Dr Unit 241
