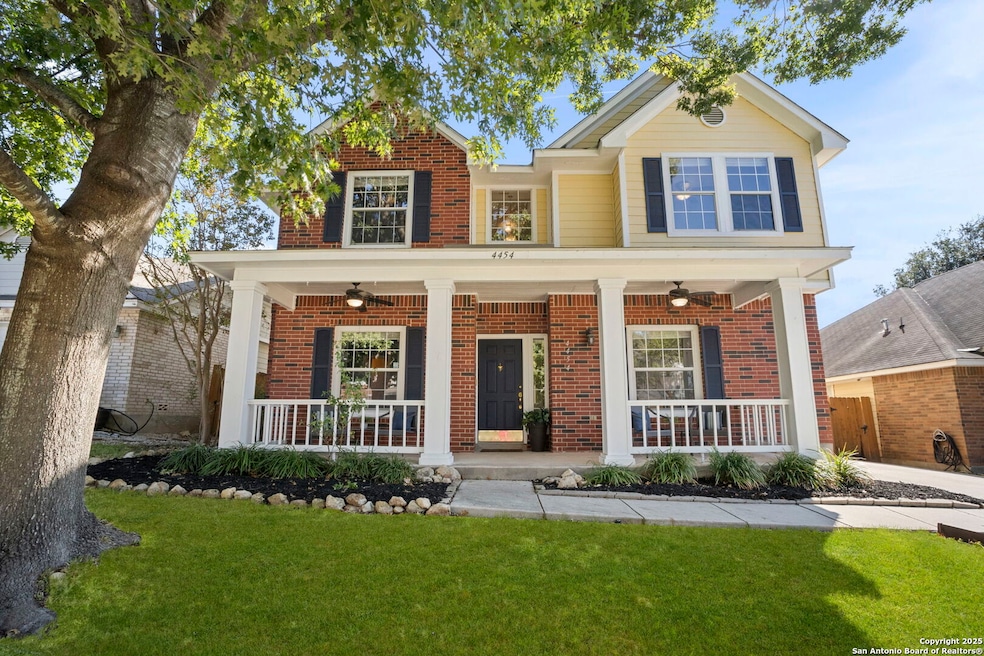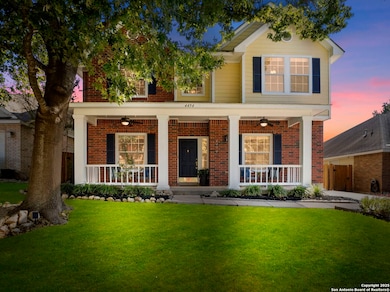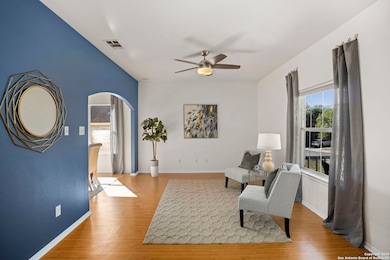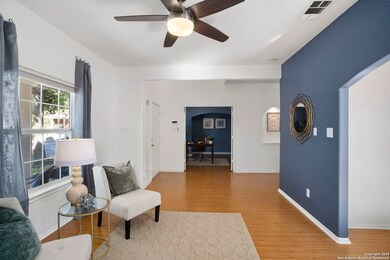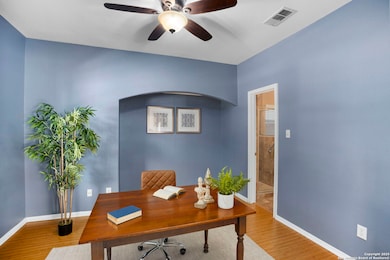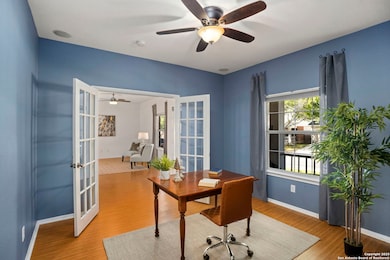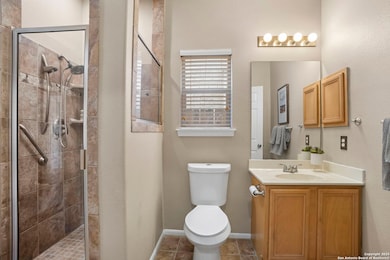4454 Amandas Cove San Antonio, TX 78247
Thousand Oaks NeighborhoodEstimated payment $2,493/month
Highlights
- Popular Property
- Mature Trees
- Two Living Areas
- Longs Creek Elementary School Rated A-
- Solid Surface Countertops
- Covered Patio or Porch
About This Home
Open House - November 15 & 16 1-3 pm Welcome to this spacious two story home nestled within a charming gated community. A cozy front porch with dual ceiling fans invites you to relax with a glass of lemonade and enjoy the peaceful surroundings. Inside, the thoughtful layout offers both comfort and versatility, beginning with an open concept living room and kitchen filled with large windows that flood the space with natural light and a warm fireplace that creates an inviting focal point. The home features a traditional family room as well as a separate formal living area, perfect for entertaining, gatherings, or quiet evenings in. You will appreciate the flexibility of having both an informal dining area for everyday meals and a formal dining room for special occasions. A downstairs flex room provides even more options and can easily function as a home office, additional living space, or a fifth bedroom, complete with access to a full third bathroom. Upstairs, the expansive primary retreat is a true sanctuary, boasting two walk in closets, dual vanities, a relaxing garden tub, and a separate walk in shower. Outdoors, enjoy a large detached garage with gated access for added privacy and convenience. The property is fully fenced and features a generous deck, perfect for entertaining or unwinding at the end of the day. Offering space, comfort, and timeless charm, this home is a wonderful opportunity in a sought after gated setting. Do not miss your chance to make it yours!
Home Details
Home Type
- Single Family
Est. Annual Taxes
- $7,709
Year Built
- Built in 1999
Lot Details
- 6,970 Sq Ft Lot
- Fenced
- Sprinkler System
- Mature Trees
HOA Fees
- $32 Monthly HOA Fees
Home Design
- Brick Exterior Construction
- Slab Foundation
- Composition Roof
- Roof Vent Fans
- Masonry
Interior Spaces
- 2,689 Sq Ft Home
- Property has 2 Levels
- Ceiling Fan
- Wood Burning Fireplace
- Double Pane Windows
- Window Treatments
- Family Room with Fireplace
- Two Living Areas
- Permanent Attic Stairs
Kitchen
- Eat-In Kitchen
- Self-Cleaning Oven
- Stove
- Cooktop
- Microwave
- Ice Maker
- Dishwasher
- Solid Surface Countertops
- Disposal
Flooring
- Carpet
- Linoleum
- Ceramic Tile
- Vinyl
Bedrooms and Bathrooms
- 4 Bedrooms
- Walk-In Closet
- 3 Full Bathrooms
- Soaking Tub
Laundry
- Laundry on main level
- Laundry Tub
- Washer Hookup
Home Security
- Security System Owned
- Fire and Smoke Detector
Parking
- 2 Car Detached Garage
- Garage Door Opener
Outdoor Features
- Covered Patio or Porch
Schools
- Longs Crk Elementary School
- Harris Middle School
- Madison High School
Utilities
- Central Heating and Cooling System
- Window Unit Heating System
- Programmable Thermostat
- Electric Water Heater
Listing and Financial Details
- Legal Lot and Block 98 / 25
- Assessor Parcel Number 173650250980
- Seller Concessions Not Offered
Community Details
Overview
- $250 HOA Transfer Fee
- H.O. North Homeowners Association
- Built by Gordon Hartman
- Hidden Oaks Subdivision
- Mandatory home owners association
Security
- Controlled Access
Map
Home Values in the Area
Average Home Value in this Area
Tax History
| Year | Tax Paid | Tax Assessment Tax Assessment Total Assessment is a certain percentage of the fair market value that is determined by local assessors to be the total taxable value of land and additions on the property. | Land | Improvement |
|---|---|---|---|---|
| 2025 | $6,536 | $354,320 | $67,540 | $286,780 |
| 2024 | $6,536 | $366,020 | $67,540 | $298,480 |
| 2023 | $6,536 | $325,224 | $67,540 | $281,670 |
| 2022 | $7,296 | $295,658 | $54,140 | $268,240 |
| 2021 | $6,867 | $268,780 | $43,920 | $224,860 |
| 2020 | $6,891 | $265,710 | $41,810 | $223,900 |
| 2019 | $6,499 | $244,000 | $41,150 | $202,850 |
| 2018 | $6,751 | $252,830 | $41,150 | $211,680 |
| 2017 | $6,198 | $230,000 | $41,150 | $188,850 |
| 2016 | $6,042 | $224,210 | $41,150 | $183,060 |
| 2015 | $5,407 | $208,770 | $34,190 | $174,580 |
| 2014 | $5,407 | $203,511 | $0 | $0 |
Property History
| Date | Event | Price | List to Sale | Price per Sq Ft | Prior Sale |
|---|---|---|---|---|---|
| 11/14/2025 11/14/25 | For Sale | $345,000 | +0.9% | $128 / Sq Ft | |
| 08/14/2023 08/14/23 | Off Market | -- | -- | -- | |
| 05/15/2023 05/15/23 | Sold | -- | -- | -- | View Prior Sale |
| 03/25/2023 03/25/23 | Pending | -- | -- | -- | |
| 03/09/2023 03/09/23 | For Sale | $342,000 | -- | $127 / Sq Ft |
Purchase History
| Date | Type | Sale Price | Title Company |
|---|---|---|---|
| Deed | -- | Presidio Title | |
| Vendors Lien | -- | First American Title | |
| Vendors Lien | -- | None Available | |
| Vendors Lien | -- | Alamo Title Company | |
| Warranty Deed | -- | Alamo Title Company |
Mortgage History
| Date | Status | Loan Amount | Loan Type |
|---|---|---|---|
| Open | $314,100 | New Conventional | |
| Previous Owner | $217,000 | VA | |
| Previous Owner | $137,600 | Purchase Money Mortgage | |
| Previous Owner | $133,150 | No Value Available |
Source: San Antonio Board of REALTORS®
MLS Number: 1922891
APN: 17365-025-0980
- 4447 Amandas Cove
- 4714 Irish Elm
- 4719 Irish Oak
- 4710 Irish Oak
- 16046 Watering Point Dr
- 4735 Irish Oak
- 16623 Crystal Glade
- 16738 Stoney Glade
- 16323 Walnut Creek Dr
- 4239 Knollpass
- 15847 Pleasant Well Dr
- 4825 Sunlit Well Dr
- 4710 Rock Nettle
- 16711 Coral Glade
- 16147 Treeridge Place
- 15731 Lomita Springs Dr
- 16147 Turnstone Ln
- 4102 Knollpass
- 16034 Walnut Creek Dr
- 16130 Walnut Creek Dr
- 4447 Amandas Cove
- 4428 Taylors Bend
- 16807 Cedar Tree Way
- 16618 Spruce Tree Ln
- 16147 Watering Point Dr
- 4111 Camphor Way
- 16739 Crystal Glade
- 16718 Stoney Glade
- 16635 Blanco Key
- 4602 Rock Nettle
- 4834 Sunlit Well Dr
- 16703 Coral Glade
- 4835 Sunlit Well Dr
- 16135 Turnstone Ln
- 4242 Knollpond
- 4923 Bending Elms
- 17038 Bulverde Rd
- 16127 Branding Pass
- 5015 Bending Trail
- 15890 Redwoods Manor
