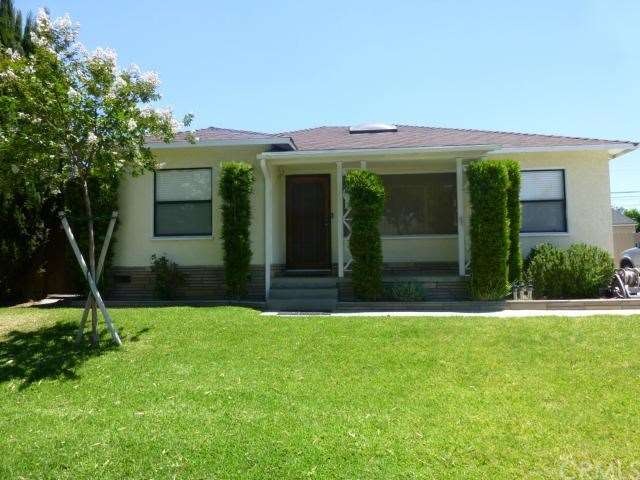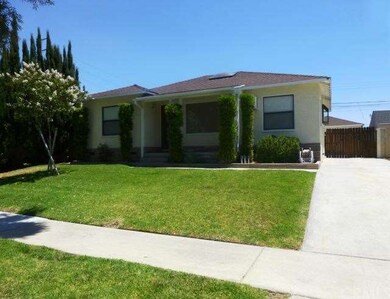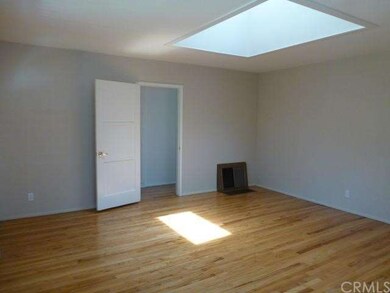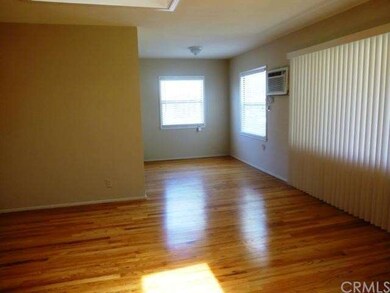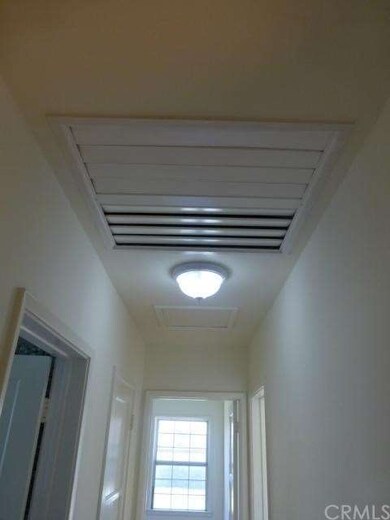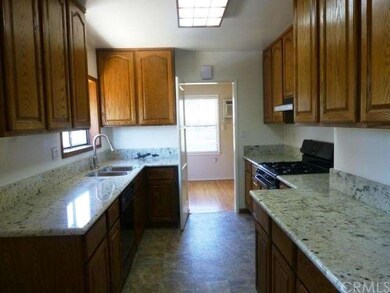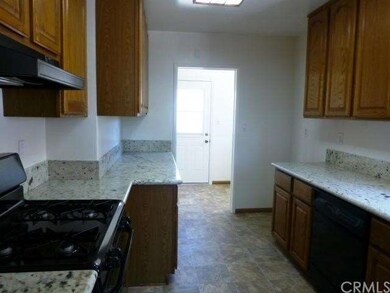
4454 Canehill Ave Lakewood, CA 90713
Lakewood Park NeighborhoodHighlights
- Traditional Architecture
- Wood Flooring
- Cooling System Mounted To A Wall/Window
- Bancroft Middle School Rated A-
- No HOA
- Concrete Porch or Patio
About This Home
As of May 2025Cute as a button! Super clean and move-in ready. Let's start with the great curb appeal, it screams "HOME" from the moment you pull up. As you enter the front door you are greeted by gorgeous hardwood floors. There is a large skylight in the living room that floods the room with light and adds a very open feel. The kitchen has been remodeled with granite counters and tons of cabinet space. The laundry room is off the kitchen with a door to the backyard. There are 3 security screen doors and an attic fan to keep the house cool and a large wall A/C in the living room if needed! All three bedrooms have the same gorgeous wood floors. The 3rd BR makes a great office with a door to the laundry room or off the hall, there is also a door to the backyard. There is a lovely patio area then lots for room to play! There is a 2 car detached garage with 2 storage sheds built off the side and a gated dog run on the side of the house for when you entertain! If you've been looking for a great home in this price range this is it!!
Last Agent to Sell the Property
Coldwell Banker Realty License #01182791 Listed on: 06/27/2013

Last Buyer's Agent
Monica Glaub
Coldwell Banker Realty License #01854648
Home Details
Home Type
- Single Family
Est. Annual Taxes
- $7,219
Year Built
- Built in 1950 | Remodeled
Lot Details
- 5,235 Sq Ft Lot
- Wood Fence
- Block Wall Fence
Parking
- 2 Car Garage
- Parking Available
- Driveway
Home Design
- Traditional Architecture
- Raised Foundation
- Composition Roof
Interior Spaces
- 1,076 Sq Ft Home
- 1-Story Property
- Dining Room
- Wood Flooring
- Attic Fan
- Laundry Room
Bedrooms and Bathrooms
- 3 Bedrooms
- 1 Full Bathroom
Outdoor Features
- Concrete Porch or Patio
- Exterior Lighting
- Shed
Schools
- Bancroft Middle School
- Lakewood High School
Utilities
- Cooling System Mounted To A Wall/Window
- Floor Furnace
Community Details
- No Home Owners Association
Listing and Financial Details
- Tax Lot 118
- Tax Tract Number 16394
- Assessor Parcel Number 7177018014
Ownership History
Purchase Details
Purchase Details
Home Financials for this Owner
Home Financials are based on the most recent Mortgage that was taken out on this home.Purchase Details
Purchase Details
Home Financials for this Owner
Home Financials are based on the most recent Mortgage that was taken out on this home.Purchase Details
Home Financials for this Owner
Home Financials are based on the most recent Mortgage that was taken out on this home.Purchase Details
Similar Home in Lakewood, CA
Home Values in the Area
Average Home Value in this Area
Purchase History
| Date | Type | Sale Price | Title Company |
|---|---|---|---|
| Grant Deed | -- | None Listed On Document | |
| Grant Deed | -- | None Listed On Document | |
| Grant Deed | $450,000 | Provident Title Company | |
| Trustee Deed | -- | None Available | |
| Interfamily Deed Transfer | -- | Lawyers Title Company | |
| Interfamily Deed Transfer | -- | -- | |
| Interfamily Deed Transfer | -- | -- |
Mortgage History
| Date | Status | Loan Amount | Loan Type |
|---|---|---|---|
| Previous Owner | $219,000 | New Conventional | |
| Previous Owner | $255,000 | New Conventional | |
| Previous Owner | $13,528 | Unknown | |
| Previous Owner | $317,460 | FHA | |
| Previous Owner | $250,000 | Fannie Mae Freddie Mac | |
| Previous Owner | $70,000 | Credit Line Revolving | |
| Previous Owner | $139,500 | Unknown |
Property History
| Date | Event | Price | Change | Sq Ft Price |
|---|---|---|---|---|
| 05/13/2025 05/13/25 | Sold | $835,000 | 0.0% | $776 / Sq Ft |
| 04/22/2025 04/22/25 | For Sale | $835,000 | +85.6% | $776 / Sq Ft |
| 08/01/2013 08/01/13 | Sold | $450,000 | +2.5% | $418 / Sq Ft |
| 07/01/2013 07/01/13 | Pending | -- | -- | -- |
| 06/27/2013 06/27/13 | For Sale | $439,000 | -- | $408 / Sq Ft |
Tax History Compared to Growth
Tax History
| Year | Tax Paid | Tax Assessment Tax Assessment Total Assessment is a certain percentage of the fair market value that is determined by local assessors to be the total taxable value of land and additions on the property. | Land | Improvement |
|---|---|---|---|---|
| 2024 | $7,219 | $540,812 | $431,090 | $109,722 |
| 2023 | $7,097 | $530,209 | $422,638 | $107,571 |
| 2022 | $6,668 | $519,813 | $414,351 | $105,462 |
| 2021 | $6,538 | $509,622 | $406,227 | $103,395 |
| 2019 | $6,441 | $494,508 | $394,179 | $100,329 |
| 2018 | $6,212 | $484,812 | $386,450 | $98,362 |
| 2016 | $5,720 | $465,989 | $371,445 | $94,544 |
| 2015 | $5,494 | $458,990 | $365,866 | $93,124 |
| 2014 | $5,454 | $450,000 | $358,700 | $91,300 |
Agents Affiliated with this Home
-
Katie Reid

Seller's Agent in 2025
Katie Reid
Keller Williams Pacific Estate
(310) 990-2542
2 in this area
131 Total Sales
-
Rhonda Baskins

Seller's Agent in 2013
Rhonda Baskins
Coldwell Banker Realty
(714) 335-8805
41 Total Sales
-
M
Buyer's Agent in 2013
Monica Glaub
Coldwell Banker Realty
Map
Source: California Regional Multiple Listing Service (CRMLS)
MLS Number: PW13125106
APN: 7177-018-014
- 4538 Conquista Ave
- 4350 Mcnab Ave
- 6135 Elsa St
- 6019 Greentop St
- 4527 Josie Ave
- 6228 Freckles Rd
- 4344 Josie Ave
- 4334 Knoxville Ave
- 4349 Woodruff Ave
- 4332 Albury Ave
- 4622 Ladoga Ave
- 6023 Deerford St
- 4752 Josie Ave
- 6465 Turnergrove Dr
- 6107 Del Amo Blvd
- 6458 Nixon St
- 4622 Dunrobin Ave
- 4833 Radnor Ave
- 6014 Eckleson St
- 4856 Lomina Ave
