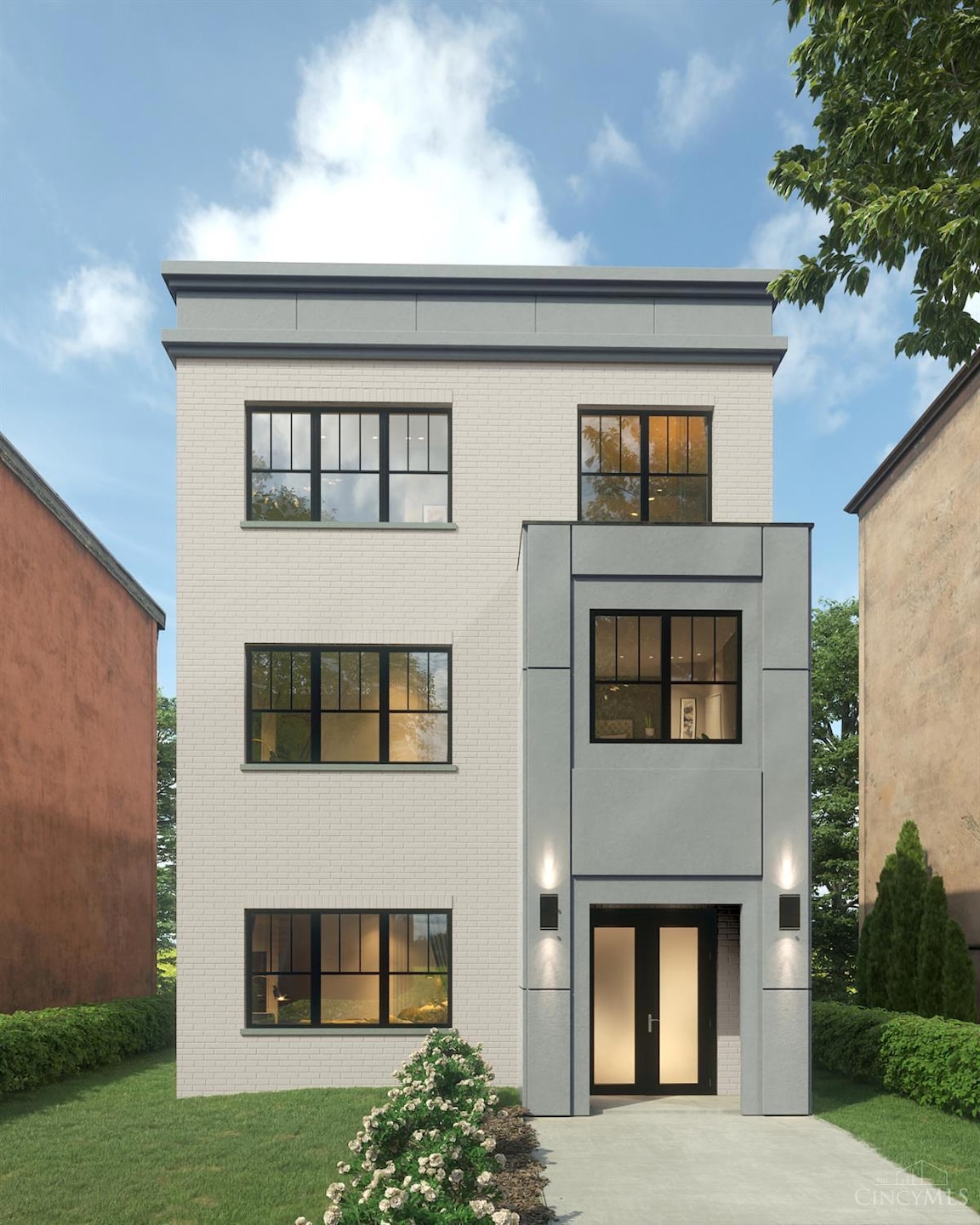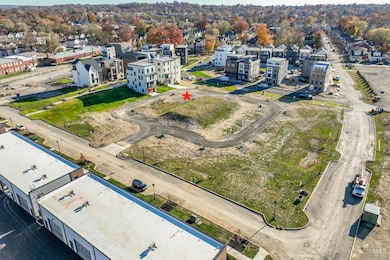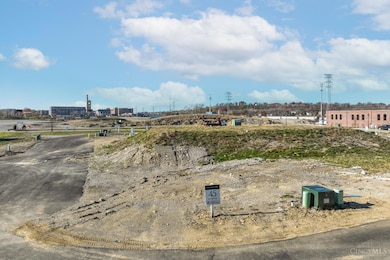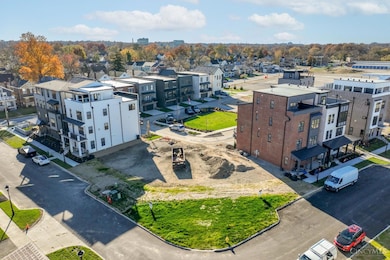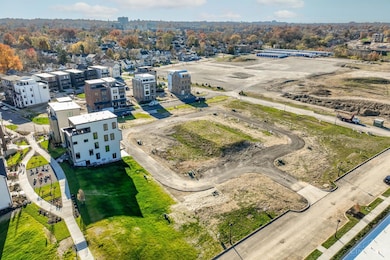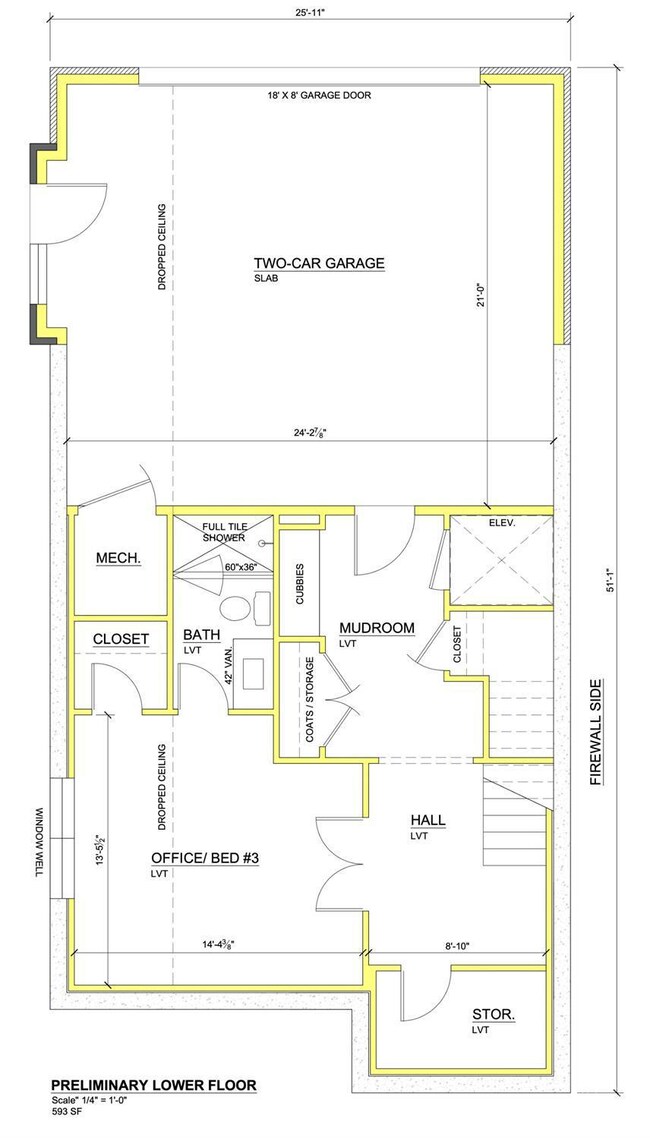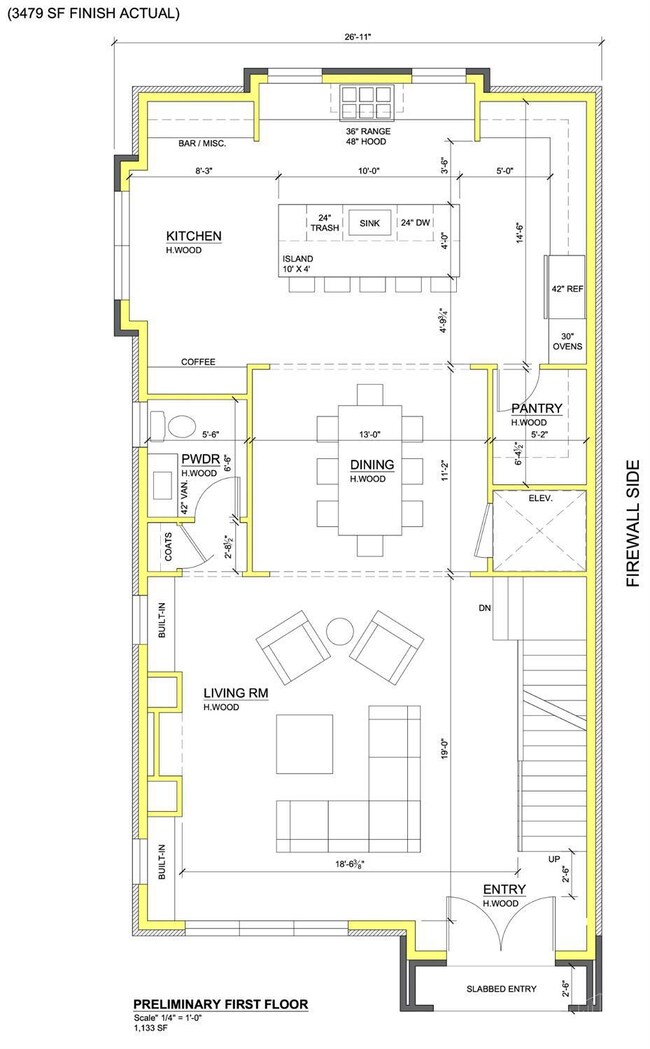4454 Water Oak Cir Cincinnati, OH 45209
Oakley NeighborhoodEstimated payment $8,387/month
Highlights
- New Construction
- Eat-In Gourmet Kitchen
- Wood Flooring
- Walnut Hills High School Rated A+
- Transitional Architecture
- Quartz Countertops
About This Home
Classic Living is bringing its signature luxury style to Foundry Park at Three Oaks, the exclusive community that hosted Homearama 2025. Experience the best of urban living in Oakley, just blocks from the vibrant restaurants and shops of Madison Road, and minutes from the new Factory 52 development. This thoughtfully designed, tax abated, 3,400+ sf. home features 3 bedrooms, 3 full baths, and 2 half baths with a modern, open-concept layout ideal for entertaining. Navigate all 3 levels with ease using the elevator. The main floor includes a welcoming great room w/ custom built-ins and a fireplace, along with a spacious kitchen boasting a large island and walk-in pantry. Two generous bedroom suites upstairs along with a convenient laundry room. The family room on the third level is perfect for gatherings. The lower level is a great flex space, use as third bedroom or home office, a third full bath, and direct garage entry. Or work with the builder to design your dream house!
Home Details
Home Type
- Single Family
Lot Details
- 1,795 Sq Ft Lot
HOA Fees
- $228 Monthly HOA Fees
Parking
- 2 Car Garage
- Rear-Facing Garage
- Driveway
- Off-Street Parking
Home Design
- New Construction
- Transitional Architecture
- Poured Concrete
- Membrane Roofing
Interior Spaces
- 3,479 Sq Ft Home
- 3-Story Property
- Wet Bar
- Bookcases
- Ceiling height of 9 feet or more
- Ceiling Fan
- Recessed Lighting
- Self Contained Fireplace Unit Or Insert
- Gas Fireplace
- Vinyl Clad Windows
- Insulated Windows
- Panel Doors
- Living Room with Fireplace
- Laundry Room
Kitchen
- Eat-In Gourmet Kitchen
- Walk-In Pantry
- Oven or Range
- Microwave
- Dishwasher
- Kitchen Island
- Quartz Countertops
Flooring
- Wood
- Tile
Bedrooms and Bathrooms
- 3 Bedrooms
- Walk-In Closet
- Dual Vanity Sinks in Primary Bathroom
Utilities
- Forced Air Heating System
- Heating System Uses Gas
- 220 Volts
- Gas Water Heater
Community Details
- Association fees include association dues
- Built by Classic Living Homes LLC
Map
Home Values in the Area
Average Home Value in this Area
Property History
| Date | Event | Price | List to Sale | Price per Sq Ft |
|---|---|---|---|---|
| 11/20/2025 11/20/25 | For Sale | $1,299,000 | -- | $373 / Sq Ft |
Source: MLS of Greater Cincinnati (CincyMLS)
MLS Number: 1862618
- 2920 Three Oaks Ln
- Rosewood Plan at Foundry Park - Foundry at Three Oaks
- Phoenix Plan at Foundry Park
- 2926 Three Oaks Ln
- 2934 Three Oaks Ln
- 2932 Three Oaks Ln
- 2923 Iron Oak Ave
- 2930 Three Oaks Ln
- 2921 Three Oaks Ln
- 2917 Three Oaks Ln
- 4466 Water Oak Cir
- 2942 Three Oaks Ln
- 2913 Three Oaks Ln
- 2901 Three Oaks Ln
- 2945 Three Oaks Ln
- 4425 Pin Oak Cir
- 4421 Pin Oak Cir
- 2905 Three Oaks Ln
- 4417 Pin Oak Cir
- 4413 Pin Oak Cir
- 4213 Brownway Ave
- 4222 Appleton St Unit 4
- 3096 Madison Rd
- 4315 28th St
- 3225 Oakley Station Blvd
- 2748 Markbreit Ave
- 4590 Beech St
- 3954 Millsbrae Ave
- 3100 Markbreit Ave Unit 2
- 2948 Madison Rd
- 4021 Taylor Ave
- 3941 Millsbrae Ave Unit A
- 4382 Marburg Ave
- 2625 Park Ave
- 2757 Norwood Ave
- 2621 Ida Ave Unit 2
- 3930 Edwards Rd Unit 2 Bed 1 Bath
- 3835 Edwards Rd
- 2613 Melrose Ave
- 4022 Paxton Ave Unit C
