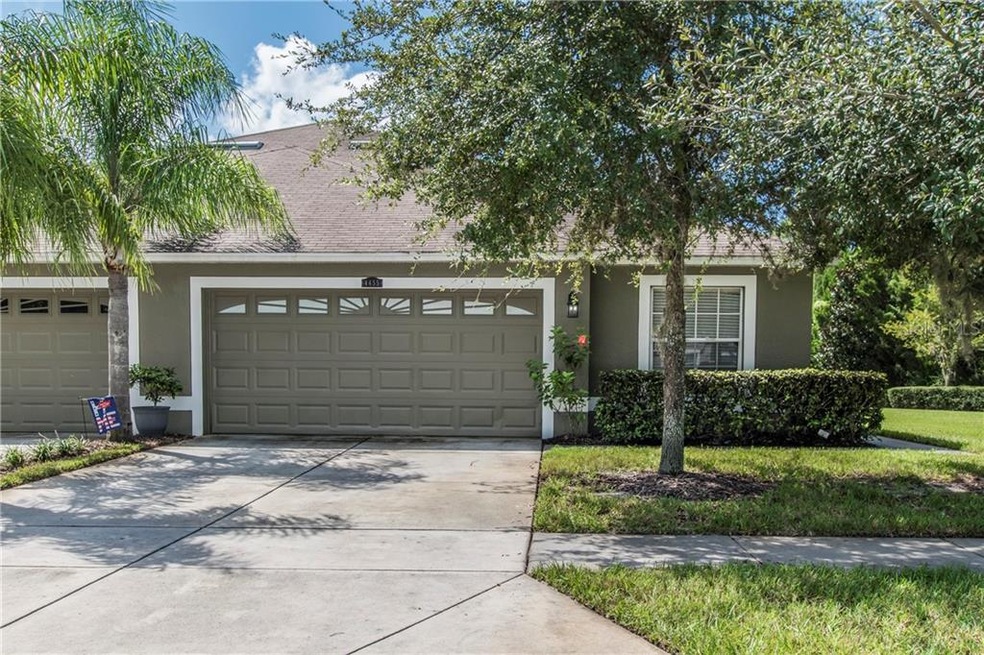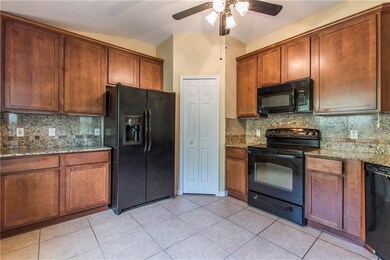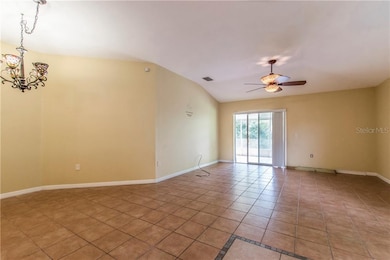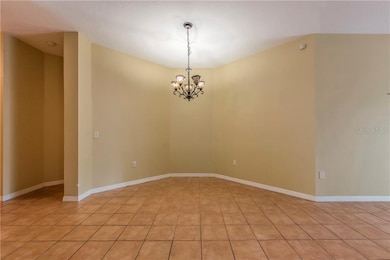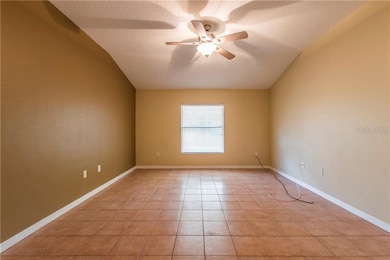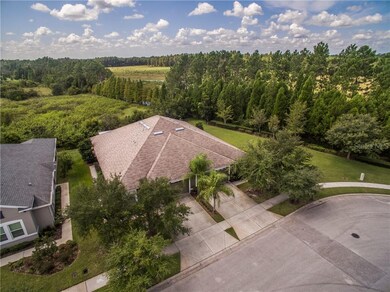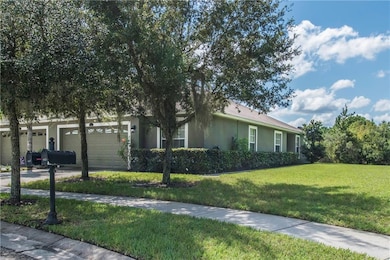
4455 Ashton Meadows Way Wesley Chapel, FL 33543
Estimated Value: $293,000 - $337,000
Highlights
- Water Views
- High Ceiling
- Covered patio or porch
- Open Floorplan
- Stone Countertops
- 2 Car Attached Garage
About This Home
As of October 2019Magnificent CONSERVATION & WELL-MAINTAINED 3 bedroom, 2 bathroom, 2-car garage villa nestled on the END of a QUIET CUL-DE-SAC with no through traffic in Ashton Oaks. This WONDERFUL 1,545 square foot home boasts tile flooring in all main living areas, and VAULTED CEILINGS. The LOVELY kitchen boasts 42-inch cabinetry, GRANITE countertops, black cabinetry, and a breakfast bar!! Due to the OPEN FLOOR PLAN, entertaining in the living room, dining room, and kitchen is an absolute breeze! The SPACIOUS family room features SLIDING GLASS DOORS that leads you out to the SCREENED-IN lanai that overlooks your BEAUTIFUL backyard. The master bedroom is a GREAT size, and it has a WALK-IN CLOSET, as well as an EN SUITE bathroom with a vanity with make-up area, and a WALK-IN SHOWER with glass doors! In addition, this home boasts an indoor laundry room. MAINTENANCE FREE LIVING (lawn maintenance, exterior repainting & roof maintenance covered in the HOA fees! This sought after community features a POOL with cabana and playground. NO CDD with a LOW HOA of $217 and low taxes! Close to all with shopping, outlet mall, Wiregrass mall, I-75/275, restaurants, schools. A MUST SEE & WON'T LAST! Live the good life! This adorable abode won't last, so make sure to make it yours!!
Last Buyer's Agent
Lynn Seevers
License #3098684
Home Details
Home Type
- Single Family
Est. Annual Taxes
- $2,816
Year Built
- Built in 2008
Lot Details
- 0.27 Acre Lot
- Northeast Facing Home
- Property is zoned MPUD
HOA Fees
- $217 Monthly HOA Fees
Parking
- 2 Car Attached Garage
- Workshop in Garage
- Garage Door Opener
- Open Parking
Property Views
- Water
- Woods
Home Design
- Slab Foundation
- Shingle Roof
- Concrete Siding
- Block Exterior
- Stucco
Interior Spaces
- 1,545 Sq Ft Home
- Open Floorplan
- Built-In Features
- High Ceiling
- Ceiling Fan
- Combination Dining and Living Room
- Tile Flooring
Kitchen
- Eat-In Kitchen
- Cooktop
- Microwave
- Dishwasher
- Stone Countertops
Bedrooms and Bathrooms
- 3 Bedrooms
- Split Bedroom Floorplan
- Walk-In Closet
- 2 Full Bathrooms
Outdoor Features
- Covered patio or porch
Schools
- Double Branch Elementary School
- John Long Middle School
- Wiregrass Ranch High School
Utilities
- Central Heating and Cooling System
- High Speed Internet
- Cable TV Available
Community Details
- Inframark Association, Phone Number (813) 991-1116
- Visit Association Website
- Ashton Oaks Sub Subdivision
Listing and Financial Details
- Down Payment Assistance Available
- Visit Down Payment Resource Website
- Tax Lot 350
- Assessor Parcel Number 14-26-20-0060-00000-0350
Ownership History
Purchase Details
Home Financials for this Owner
Home Financials are based on the most recent Mortgage that was taken out on this home.Similar Homes in Wesley Chapel, FL
Home Values in the Area
Average Home Value in this Area
Purchase History
| Date | Buyer | Sale Price | Title Company |
|---|---|---|---|
| Seevers Lynn | $199,000 | Strategic Title Llc |
Mortgage History
| Date | Status | Borrower | Loan Amount |
|---|---|---|---|
| Open | Seevers Allen Dale | $40,000 | |
| Open | Seevers Lynn | $208,100 | |
| Closed | Seevers Lynn | $159,200 | |
| Previous Owner | Stanley David H | $114,000 |
Property History
| Date | Event | Price | Change | Sq Ft Price |
|---|---|---|---|---|
| 10/25/2019 10/25/19 | Sold | $199,000 | 0.0% | $129 / Sq Ft |
| 09/25/2019 09/25/19 | Pending | -- | -- | -- |
| 09/12/2019 09/12/19 | For Sale | $199,000 | -- | $129 / Sq Ft |
Tax History Compared to Growth
Tax History
| Year | Tax Paid | Tax Assessment Tax Assessment Total Assessment is a certain percentage of the fair market value that is determined by local assessors to be the total taxable value of land and additions on the property. | Land | Improvement |
|---|---|---|---|---|
| 2024 | $2,468 | $167,340 | -- | -- |
| 2023 | $2,373 | $162,470 | $0 | $0 |
| 2022 | $2,136 | $157,740 | $0 | $0 |
| 2021 | $2,090 | $153,150 | $34,522 | $118,628 |
| 2020 | $2,054 | $151,036 | $26,682 | $124,354 |
| 2019 | $2,957 | $165,591 | $26,682 | $138,909 |
| 2018 | $2,816 | $158,755 | $26,682 | $132,073 |
| 2017 | $2,678 | $151,589 | $26,682 | $124,907 |
| 2016 | $2,526 | $148,712 | $26,682 | $122,030 |
| 2015 | $2,434 | $144,795 | $26,682 | $118,113 |
| 2014 | $2,012 | $106,092 | $26,682 | $79,410 |
Agents Affiliated with this Home
-
Andrew Duncan

Seller's Agent in 2019
Andrew Duncan
LPT REALTY LLC
(813) 359-8990
11 in this area
2,080 Total Sales
-

Buyer's Agent in 2019
Lynn Seevers
Map
Source: Stellar MLS
MLS Number: T3198351
APN: 14-26-20-0060-00000-0350
- 4235 Angelica Loop
- 4633 White Bay Cir
- 32608 Neroli St
- 32618 Rapids Loop
- 32523 Neroli St
- 4102 Fox Ridge Blvd
- 3923 Corsica Place
- 3915 Corsica Place
- 32201 Brookstone Dr
- 5027 Autumn Ridge Dr
- 32527 Harmony Oaks Dr
- 32249 Tribeca Ave
- 32648 Coldwater Creek Loop
- 5108 Suncatcher Dr
- 32628 Harmony Oaks Dr
- 4000 Fox Ridge Blvd
- 0 Fox Ridge Blvd
- 32111 Brookstone Dr
- 5136 Suncatcher Dr
- 4240 Loury Dr
- 4455 Ashton Meadows Way
- 4447 Ashton Meadows Way
- 4443 Ashton Meadows Way
- 4439 Ashton Meadows Way
- 4433 Ashton Meadows Way
- 4458 Ashton Meadows Way
- 4454 Ashton Meadows Way
- 4448 Ashton Meadows Way
- 4452 Ashton Meadows Way
- 4421 Ashton Meadows Way
- 4415 Ashton Meadows Way
- 4409 Ashton Meadows Way
- 4403 Ashton Meadows Way
- 4357 Ashton Meadows Way
- 4351 Ashton Meadows Way
- 4343 Ashton Meadows Way
- 4339 Ashton Meadows Way
- 4358 Ashton Meadows Way
- 4335 Ashton Meadows Way
- 4329 Ashton Meadows Way
