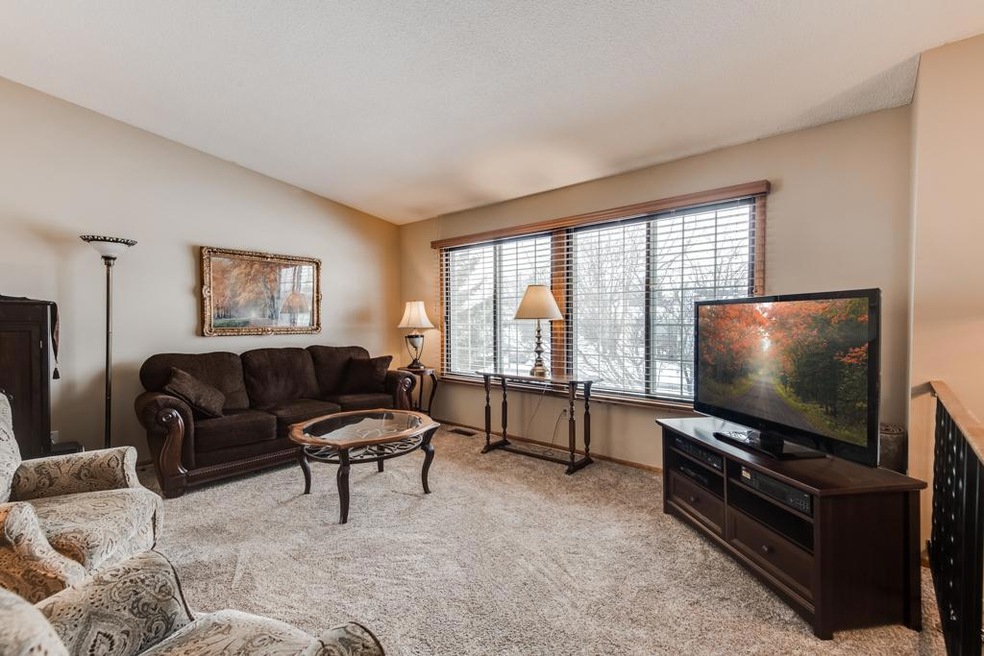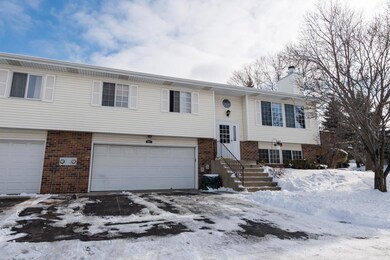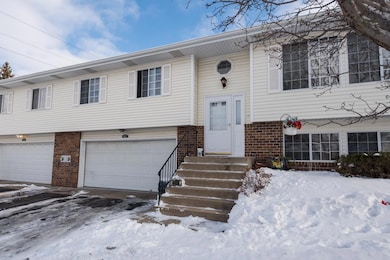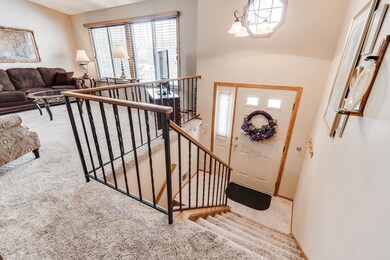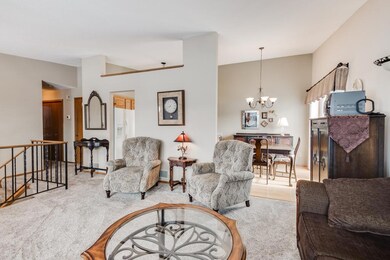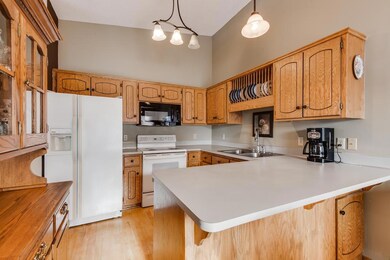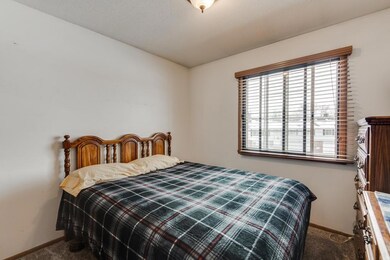
4455 Clover Ln Unit A Saint Paul, MN 55122
2
Beds
2
Baths
1,555
Sq Ft
$210/mo
HOA Fee
Highlights
- Corner Lot
- 2 Car Attached Garage
- Forced Air Heating and Cooling System
- Black Hawk Middle School Rated A-
- Living Room
- Dining Room
About This Home
As of December 2024Looking for a new homebase? You'll love this serene and cozy townhouse in Eagan. Corner end unit with a deck, 2 Bed / 2 Bath and spacious 2 car garage. This well-maintained home features a lower level family room wood burning fireplace, large master bedroom, and vaulted ceilings in the upper living room.
Townhouse Details
Home Type
- Townhome
Est. Annual Taxes
- $1,458
Year Built
- Built in 1986
Lot Details
- 4,792 Sq Ft Lot
- Lot Dimensions are 80x65
HOA Fees
- $210 Monthly HOA Fees
Parking
- 2 Car Attached Garage
- Tuck Under Garage
Interior Spaces
- 1,555 Sq Ft Home
- Family Room with Fireplace
- Living Room
- Dining Room
Kitchen
- Range
- Dishwasher
Bedrooms and Bathrooms
- 2 Bedrooms
Laundry
- Dryer
- Washer
Utilities
- Forced Air Heating and Cooling System
Community Details
- Association fees include maintenance structure, hazard insurance, ground maintenance, professional mgmt, trash, lawn care
- Gassen Management Association, Phone Number (952) 922-5574
Listing and Financial Details
- Assessor Parcel Number 102275003020
Ownership History
Date
Name
Owned For
Owner Type
Purchase Details
Listed on
Oct 23, 2024
Closed on
Nov 27, 2024
Sold by
Jacobson Kelly
Bought by
Gulled Sahra
Seller's Agent
Paula Swirtz
LPT Realty, LLC
Buyer's Agent
Mahamud Gorod
Bridge Realty, LLC
List Price
$274,900
Sold Price
$275,000
Premium/Discount to List
$100
0.04%
Total Days on Market
26
Views
258
Current Estimated Value
Home Financials for this Owner
Home Financials are based on the most recent Mortgage that was taken out on this home.
Estimated Appreciation
-$2,728
Avg. Annual Appreciation
-2.40%
Original Mortgage
$118,000
Outstanding Balance
$117,565
Interest Rate
6.44%
Mortgage Type
New Conventional
Estimated Equity
$154,646
Purchase Details
Listed on
Dec 12, 2018
Closed on
Jan 25, 2019
Sold by
Johnson Hazel E and The Hazel E Johnson Revocable
Bought by
Jacobson Kelly
Seller's Agent
Taylor Kielty
eXp Realty
List Price
$190,000
Sold Price
$190,000
Home Financials for this Owner
Home Financials are based on the most recent Mortgage that was taken out on this home.
Avg. Annual Appreciation
6.50%
Original Mortgage
$186,558
Interest Rate
4.12%
Mortgage Type
FHA
Purchase Details
Closed on
Apr 26, 2006
Sold by
Koka Narahari and Nagalakshmi Madireddi
Bought by
Johnson Hazel E
Home Financials for this Owner
Home Financials are based on the most recent Mortgage that was taken out on this home.
Original Mortgage
$144,000
Interest Rate
6.39%
Mortgage Type
New Conventional
Purchase Details
Closed on
Aug 27, 2002
Sold by
Ochis Mary Pat and Ochis Douglas J
Bought by
Koka Narahari
Map
Create a Home Valuation Report for This Property
The Home Valuation Report is an in-depth analysis detailing your home's value as well as a comparison with similar homes in the area
Similar Homes in Saint Paul, MN
Home Values in the Area
Average Home Value in this Area
Purchase History
| Date | Type | Sale Price | Title Company |
|---|---|---|---|
| Deed | $275,000 | -- | |
| Deed | $190,000 | Liberty Title | |
| Warranty Deed | $180,000 | -- | |
| Warranty Deed | $175,000 | -- |
Source: Public Records
Mortgage History
| Date | Status | Loan Amount | Loan Type |
|---|---|---|---|
| Open | $118,000 | New Conventional | |
| Previous Owner | $189,000 | New Conventional | |
| Previous Owner | $190,272 | FHA | |
| Previous Owner | $186,558 | FHA | |
| Previous Owner | $114,500 | New Conventional | |
| Previous Owner | $143,095 | New Conventional | |
| Previous Owner | $144,000 | New Conventional |
Source: Public Records
Property History
| Date | Event | Price | Change | Sq Ft Price |
|---|---|---|---|---|
| 12/06/2024 12/06/24 | Sold | $275,000 | 0.0% | $196 / Sq Ft |
| 11/20/2024 11/20/24 | Pending | -- | -- | -- |
| 10/23/2024 10/23/24 | For Sale | $274,900 | +44.7% | $196 / Sq Ft |
| 01/25/2019 01/25/19 | Sold | $190,000 | 0.0% | $122 / Sq Ft |
| 01/07/2019 01/07/19 | Pending | -- | -- | -- |
| 12/12/2018 12/12/18 | For Sale | $190,000 | -- | $122 / Sq Ft |
Source: NorthstarMLS
Tax History
| Year | Tax Paid | Tax Assessment Tax Assessment Total Assessment is a certain percentage of the fair market value that is determined by local assessors to be the total taxable value of land and additions on the property. | Land | Improvement |
|---|---|---|---|---|
| 2023 | $2,644 | $253,900 | $39,800 | $214,100 |
| 2022 | $2,284 | $250,600 | $39,700 | $210,900 |
| 2021 | $2,134 | $216,000 | $34,500 | $181,500 |
| 2020 | $2,064 | $199,000 | $32,900 | $166,100 |
| 2019 | $1,748 | $188,500 | $31,300 | $157,200 |
| 2018 | $1,459 | $171,900 | $29,000 | $142,900 |
| 2017 | $1,472 | $143,900 | $26,300 | $117,600 |
| 2016 | $1,314 | $139,500 | $25,100 | $114,400 |
| 2015 | $1,245 | $100,754 | $19,180 | $81,574 |
| 2014 | -- | $97,048 | $17,803 | $79,245 |
| 2013 | -- | $83,314 | $15,292 | $68,022 |
Source: Public Records
Source: NorthstarMLS
MLS Number: 5021388
APN: 10-22750-03-020
Nearby Homes
- 4449 Woodgate Ct
- 4290 Blackhawk Rd
- 1707 Hickory Hill Dr
- 4296 Sunrise Rd
- 1872 Southpointe Terrace Unit W1872
- 1870 Southpointe Terrace Unit W1870
- 4288 Pintail Ct
- 4372 Bear Path Trail
- 1980 Jan Echo Trail Unit 4
- 1910 Sapphire Point Unit 114
- 4132 Raptor Rd
- 1609 Marina Ln
- 4159 Beaver Dam Rd
- 4155 Durham Ct Unit 61
- 1901 N Ruby Ct Unit 55
- 4074 Meadowlark Ln Unit 14074
- 4121 Durham Ct
- 4130 Rahn Rd Unit B107
- 4130 Rahn Rd Unit B304
- 4130 Rahn Rd Unit B315
